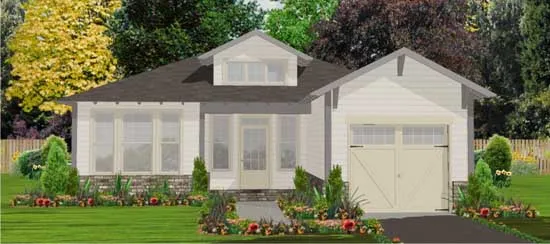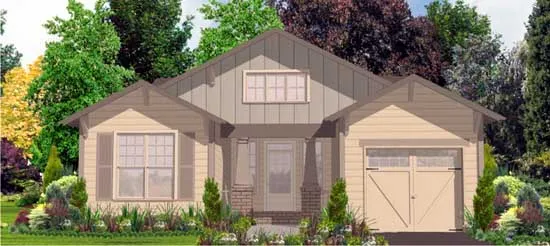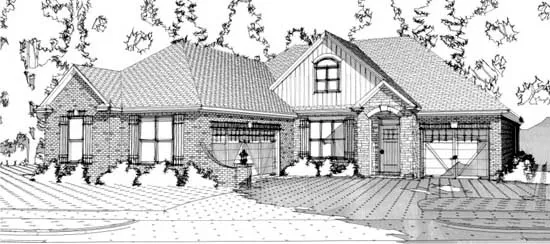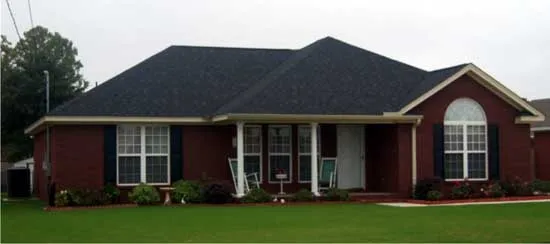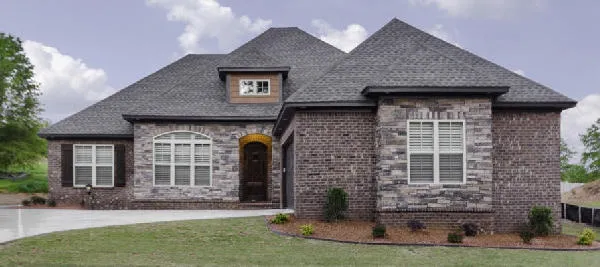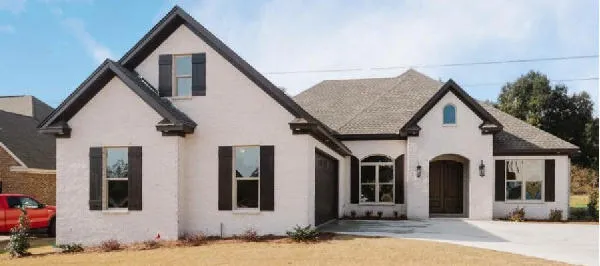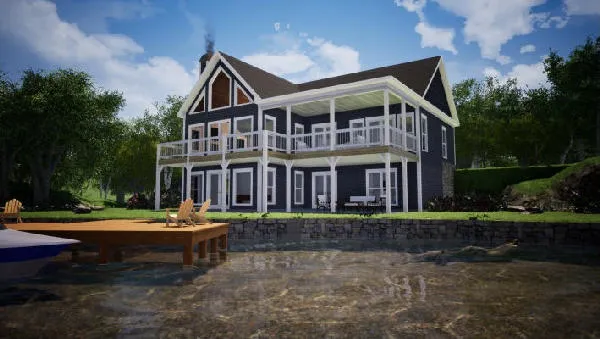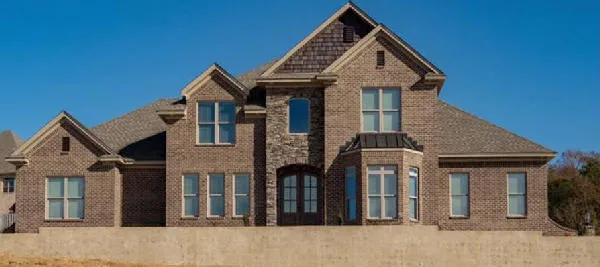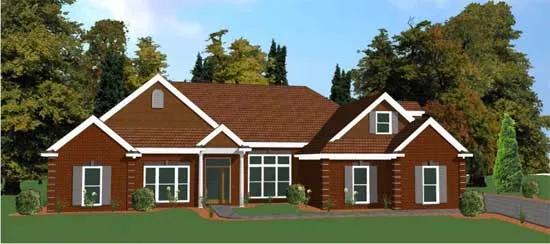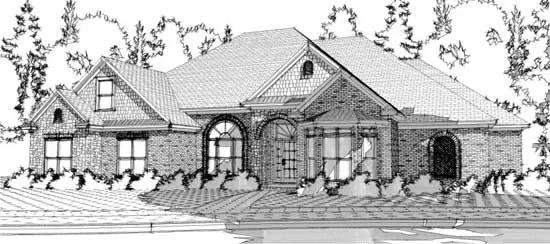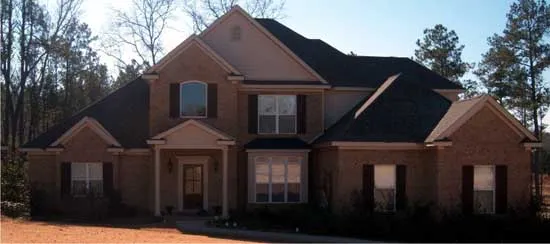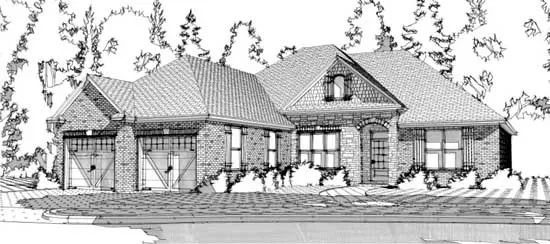House Floor Plans by Designer 103
- 1 Stories
- 2 Beds
- 2 Bath
- 1 Garages
- 1389 Sq.ft
- 1 Stories
- 3 Beds
- 2 Bath
- 1 Garages
- 1561 Sq.ft
- 1 Stories
- 4 Beds
- 2 - 1/2 Bath
- 3 Garages
- 2294 Sq.ft
- 1 Stories
- 3 Beds
- 2 Bath
- 1442 Sq.ft
- 2 Stories
- 4 Beds
- 2 - 1/2 Bath
- 2 Garages
- 2766 Sq.ft
- 1 Stories
- 4 Beds
- 2 - 1/2 Bath
- 2 Garages
- 2099 Sq.ft
- 1 Stories
- 3 Beds
- 2 Bath
- 2 Garages
- 2209 Sq.ft
- 1 Stories
- 4 Beds
- 3 Bath
- 2 Garages
- 2523 Sq.ft
- 1 Stories
- 4 Beds
- 2 Bath
- 2576 Sq.ft
- 2 Stories
- 5 Beds
- 4 - 1/2 Bath
- 3 Garages
- 3851 Sq.ft
- 1 Stories
- 4 Beds
- 3 - 1/2 Bath
- 2 Garages
- 2346 Sq.ft
- 1 Stories
- 4 Beds
- 3 Bath
- 2 Garages
- 2620 Sq.ft
- 2 Stories
- 4 Beds
- 3 Bath
- 2 Garages
- 2655 Sq.ft
- 1 Stories
- 4 Beds
- 2 - 1/2 Bath
- 2 Garages
- 2415 Sq.ft
- 1 Stories
- 4 Beds
- 3 - 1/2 Bath
- 2 Garages
- 2695 Sq.ft
- 2 Stories
- 4 Beds
- 2 - 1/2 Bath
- 2 Garages
- 3576 Sq.ft
- 2 Stories
- 4 Beds
- 4 Bath
- 2 Garages
- 3307 Sq.ft
- 1 Stories
- 3 Beds
- 2 Bath
- 2 Garages
- 1948 Sq.ft
