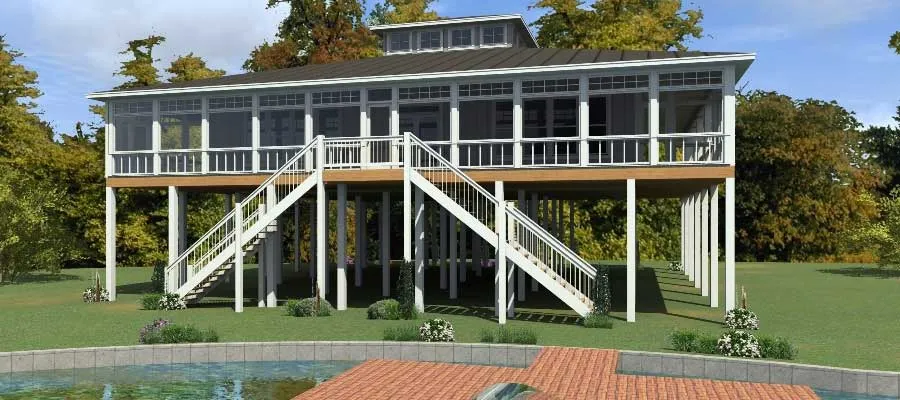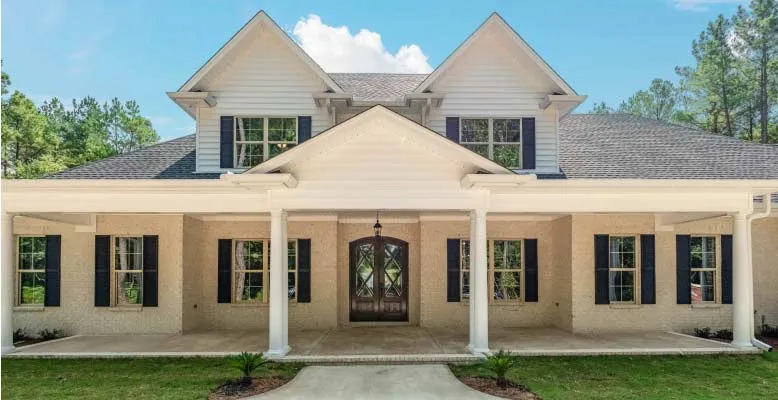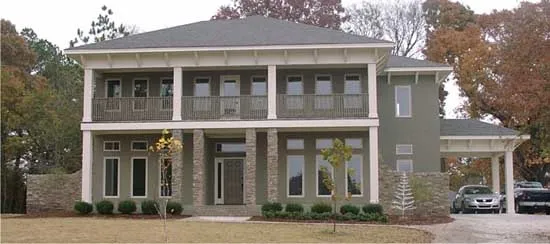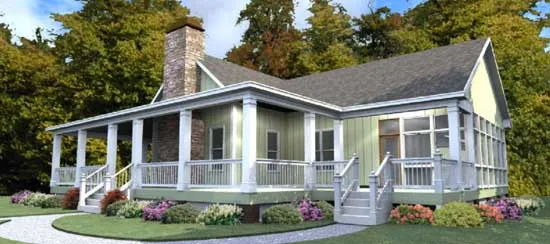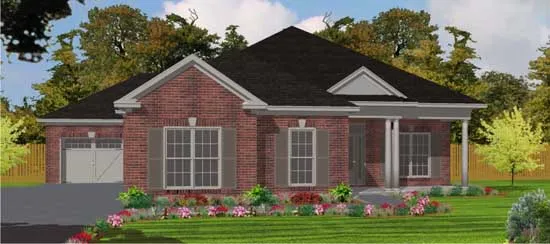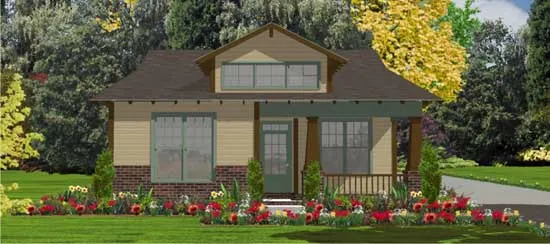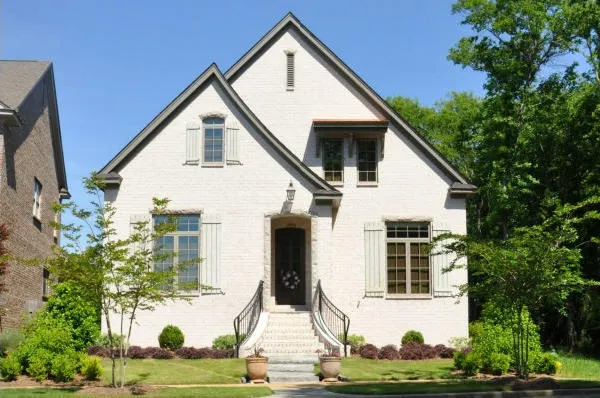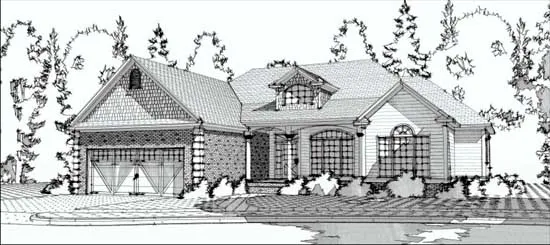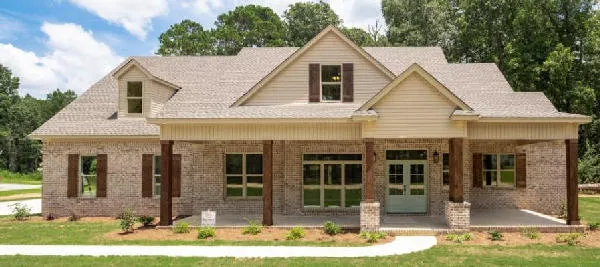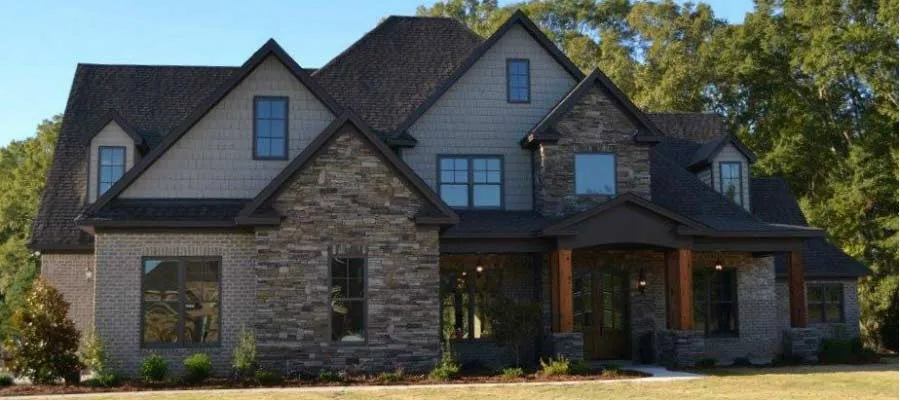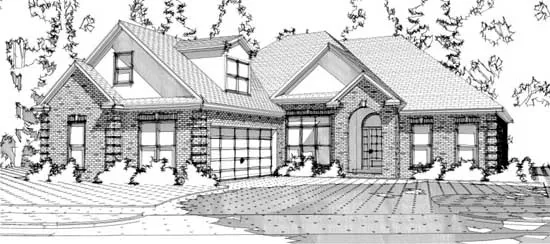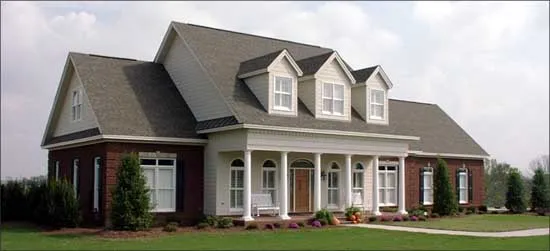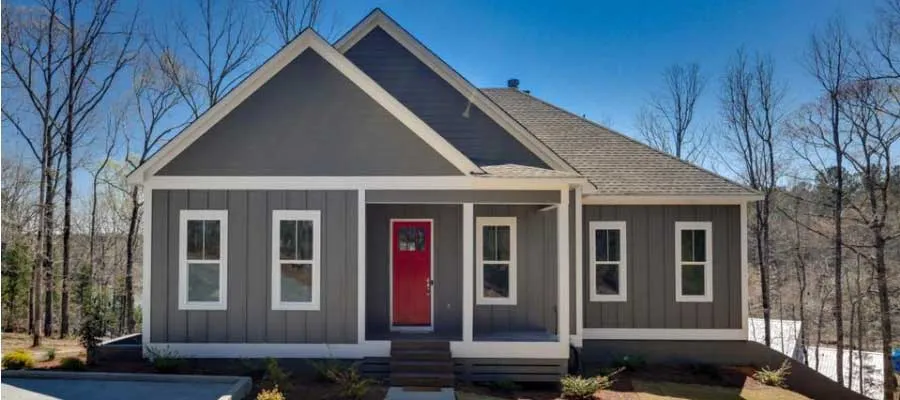House Floor Plans by Designer 103
- 1 Stories
- 3 Beds
- 2 Bath
- 1889 Sq.ft
- 2 Stories
- 4 Beds
- 4 Bath
- 2 Garages
- 4007 Sq.ft
- 2 Stories
- 5 Beds
- 3 - 1/2 Bath
- 2866 Sq.ft
- 2 Stories
- 4 Beds
- 4 - 1/2 Bath
- 1 Garages
- 4007 Sq.ft
- 1 Stories
- 3 Beds
- 2 Bath
- 2185 Sq.ft
- 1 Stories
- 3 Beds
- 2 Bath
- 3 Garages
- 2025 Sq.ft
- 1 Stories
- 2 Beds
- 2 Bath
- 1 Garages
- 1205 Sq.ft
- 2 Stories
- 3 Beds
- 2 - 1/2 Bath
- 2 Garages
- 3712 Sq.ft
- 2 Stories
- 4 Beds
- 4 - 1/2 Bath
- 3 Garages
- 3128 Sq.ft
- 1 Stories
- 3 Beds
- 2 Bath
- 2 Garages
- 1897 Sq.ft
- 2 Stories
- 3 Beds
- 2 - 1/2 Bath
- 3 Garages
- 3030 Sq.ft
- 2 Stories
- 4 Beds
- 3 Bath
- 2 Garages
- 2956 Sq.ft
- 2 Stories
- 5 Beds
- 3 - 1/2 Bath
- 3 Garages
- 4105 Sq.ft
- 1 Stories
- 3 Beds
- 2 - 1/2 Bath
- 2 Garages
- 1993 Sq.ft
- 1 Stories
- 2 Beds
- 2 Bath
- 1375 Sq.ft
- 1 Stories
- 3 Beds
- 3 - 1/2 Bath
- 3 Garages
- 3267 Sq.ft
- 2 Stories
- 4 Beds
- 4 - 1/2 Bath
- 2 Garages
- 3540 Sq.ft
- 1 Stories
- 4 Beds
- 4 Bath
- 3031 Sq.ft
