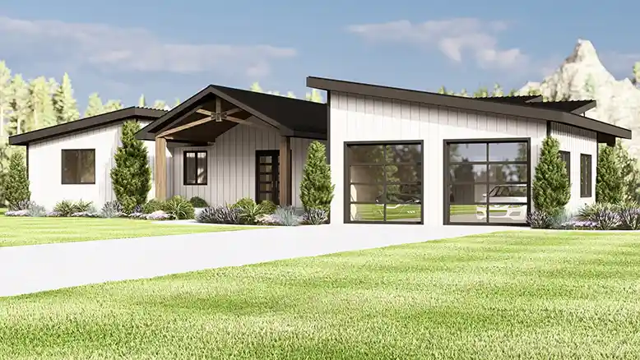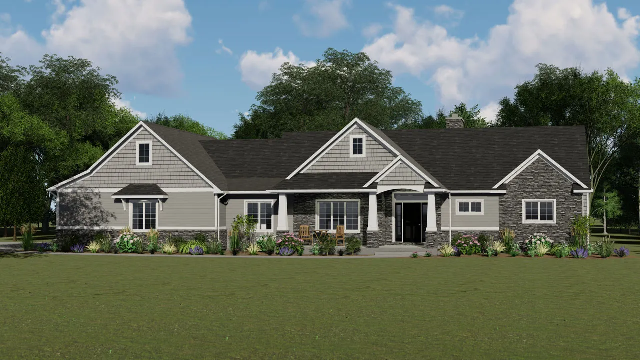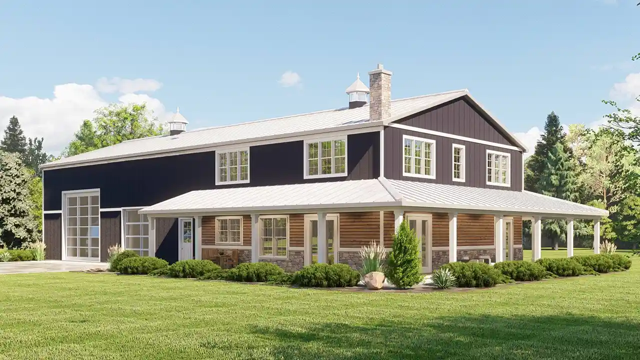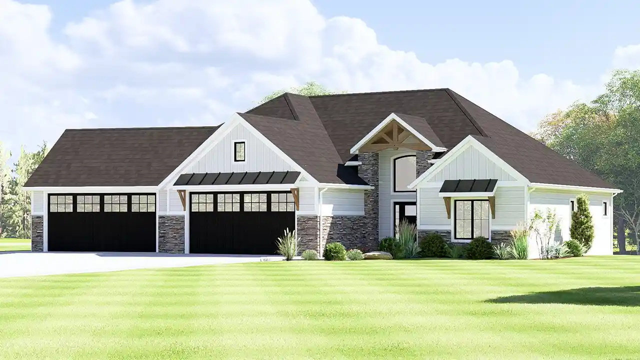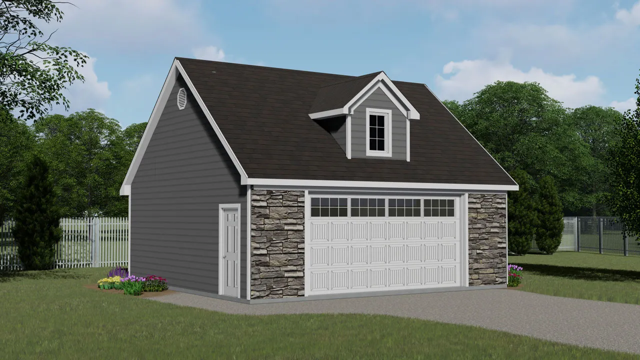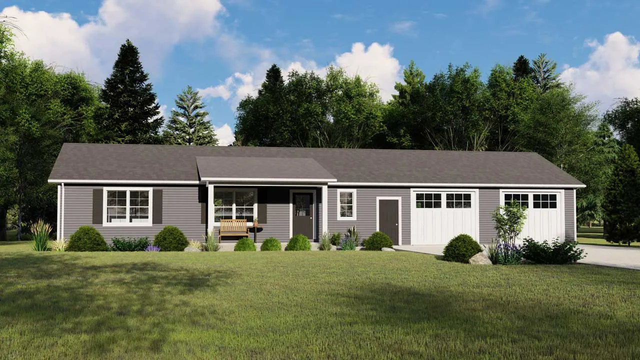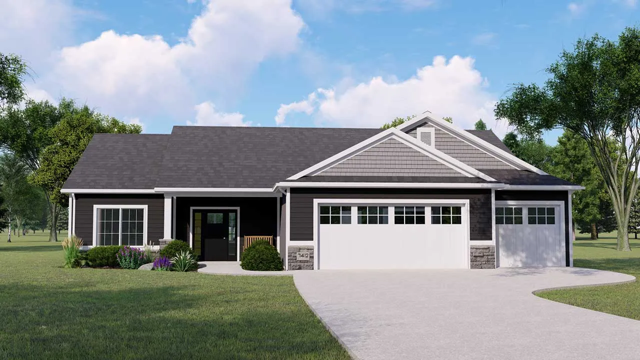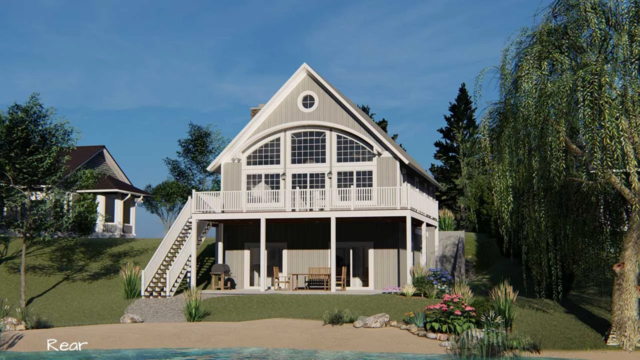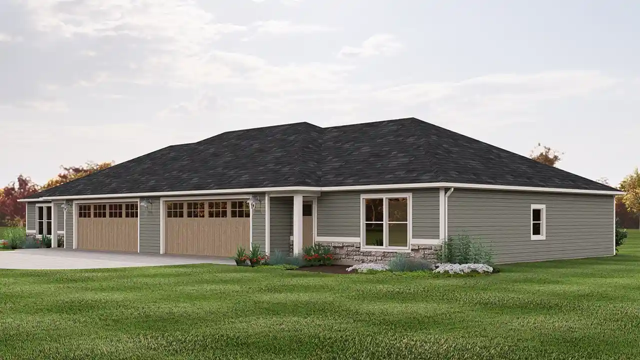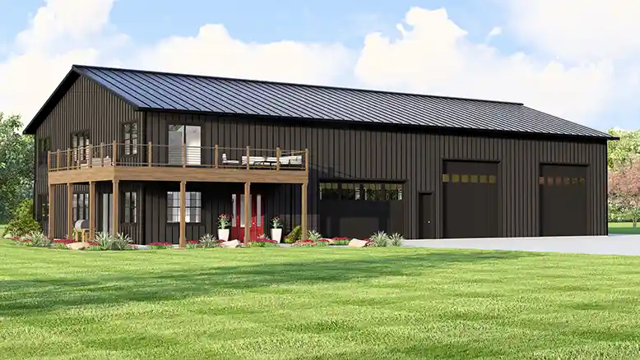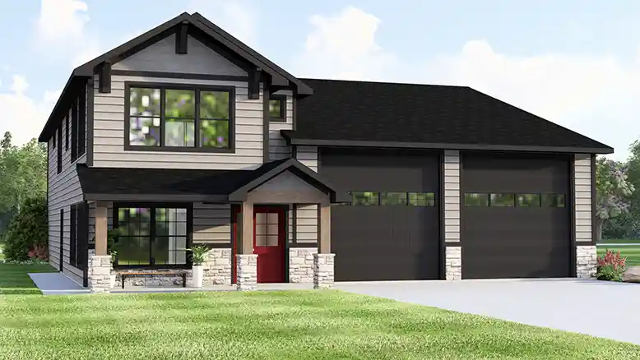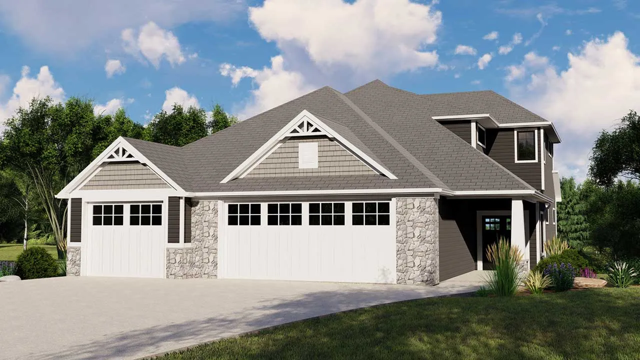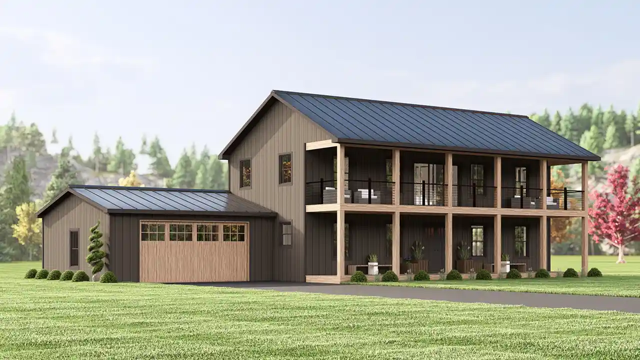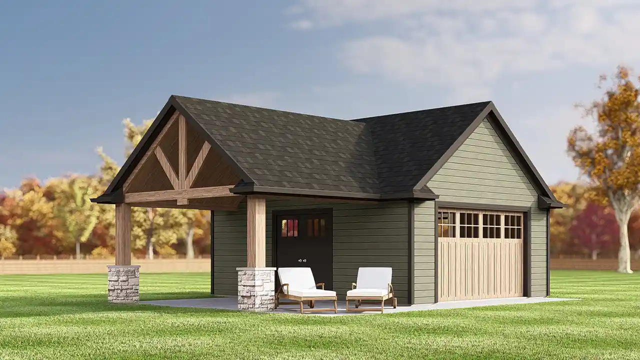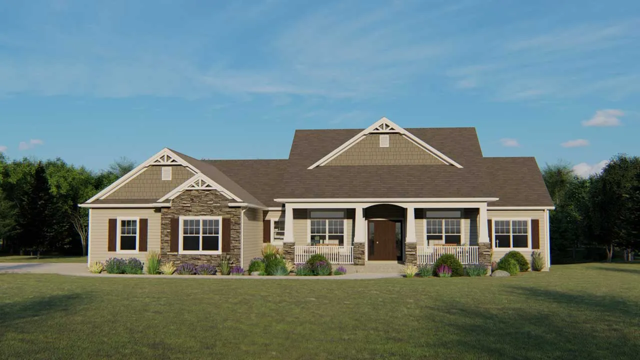House Floor Plans by Designer 104
- 1 Stories
- 2 Beds
- 2 - 1/2 Bath
- 2 Garages
- 2999 Sq.ft
- 2 Stories
- 5 Beds
- 3 Bath
- 3 Garages
- 2568 Sq.ft
- 1 Stories
- 3 Beds
- 2 - 1/2 Bath
- 2 Garages
- 1737 Sq.ft
- 2 Stories
- 3 Beds
- 3 - 1/2 Bath
- 2 Garages
- 2682 Sq.ft
- 1 Stories
- 2 Beds
- 2 Bath
- 4 Garages
- 1855 Sq.ft
- 1 Stories
- 2 Garages
- 935 Sq.ft
- 1 Stories
- 2 Beds
- 2 Bath
- 2 Garages
- 1232 Sq.ft
- 1 Stories
- 3 Beds
- 2 Bath
- 3 Garages
- 1630 Sq.ft
- 1 Stories
- 3 Beds
- 2 Bath
- 2 Garages
- 2025 Sq.ft
- 2 Stories
- 3 Beds
- 3 - 1/2 Bath
- 1343 Sq.ft
- 1 Stories
- 4 Beds
- 2 - 1/2 Bath
- 4 Garages
- 2578 Sq.ft
- 2 Stories
- 1 Beds
- 1 - 1/2 Bath
- 4 Garages
- 2446 Sq.ft
- 2 Stories
- 2 Beds
- 2 - 1/2 Bath
- 4 Garages
- 1657 Sq.ft
- 2 Stories
- 3 Beds
- 2 - 1/2 Bath
- 3 Garages
- 2645 Sq.ft
- 2 Stories
- 4 Beds
- 2 - 1/2 Bath
- 2 Garages
- 2392 Sq.ft
- 1 Stories
- 2 Garages
- 396 Sq.ft
- 1 Stories
- 4 Garages
- 3200 Sq.ft
- 1 Stories
- 3 Beds
- 3 - 1/2 Bath
- 2 Garages
- 2355 Sq.ft
