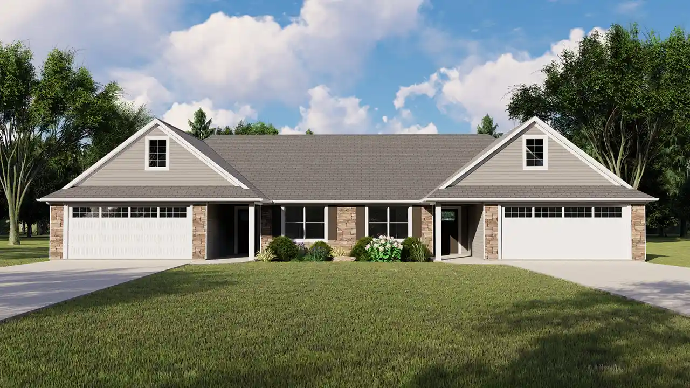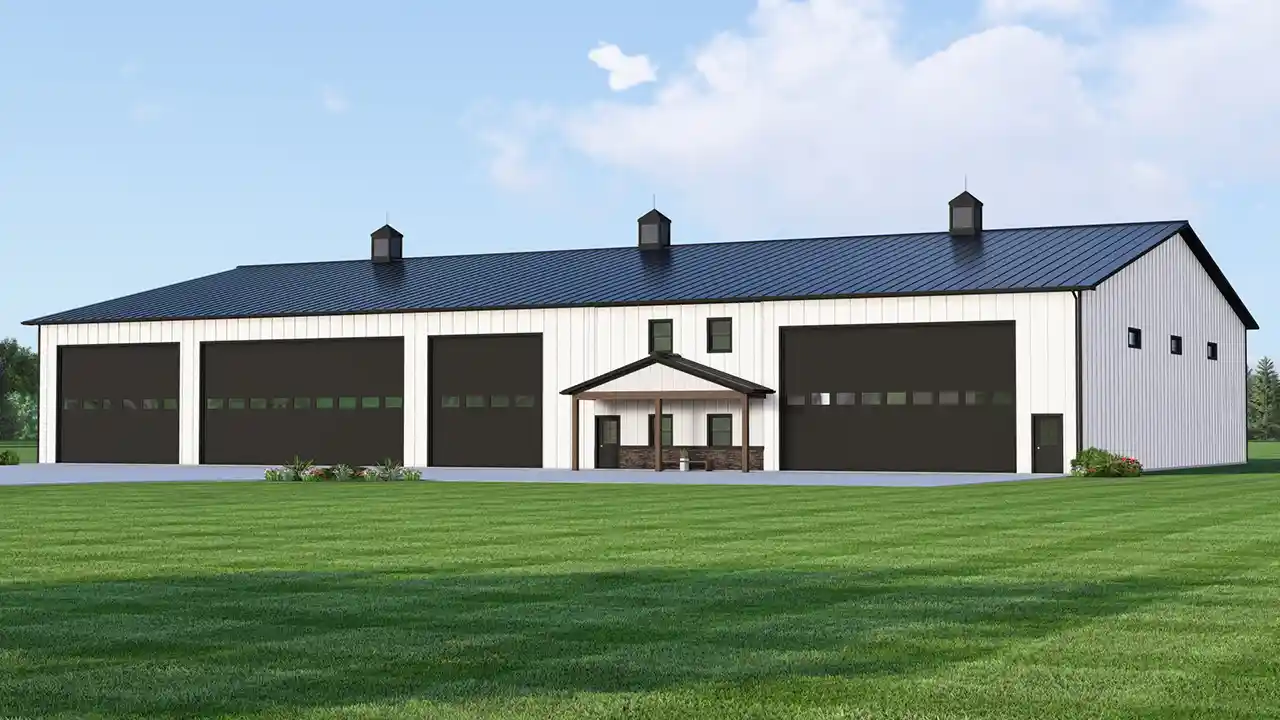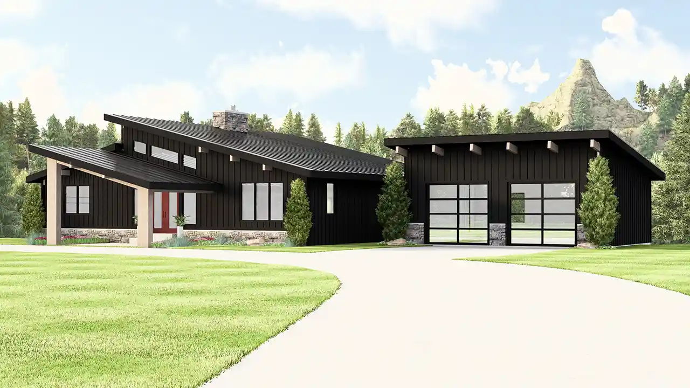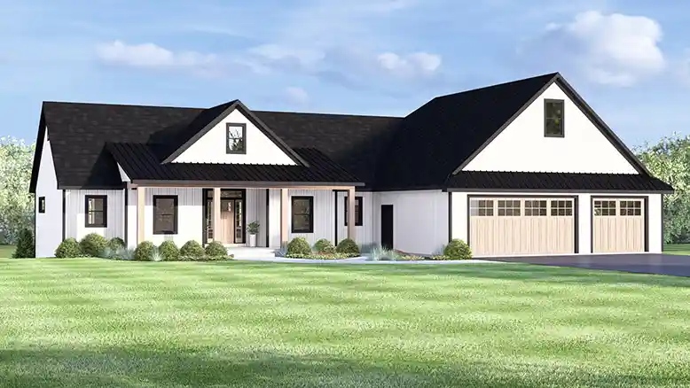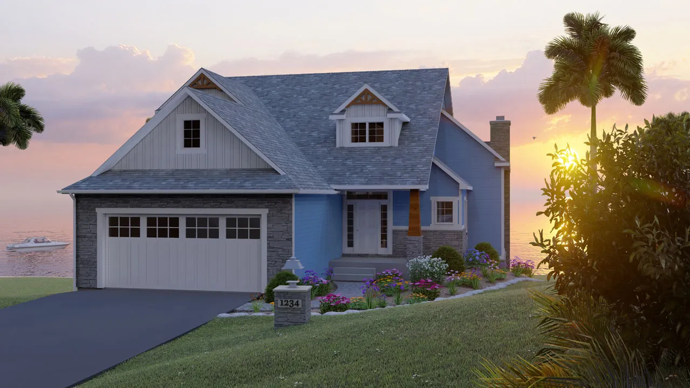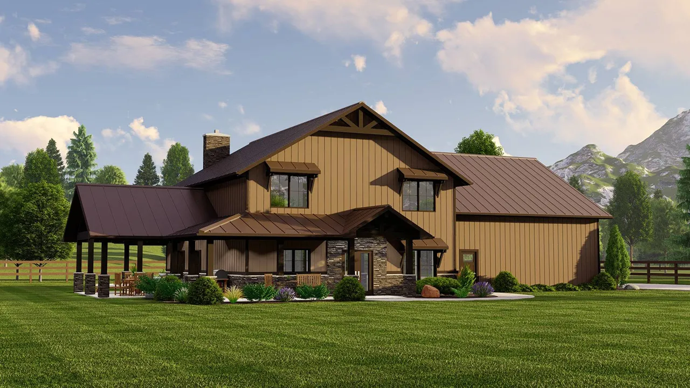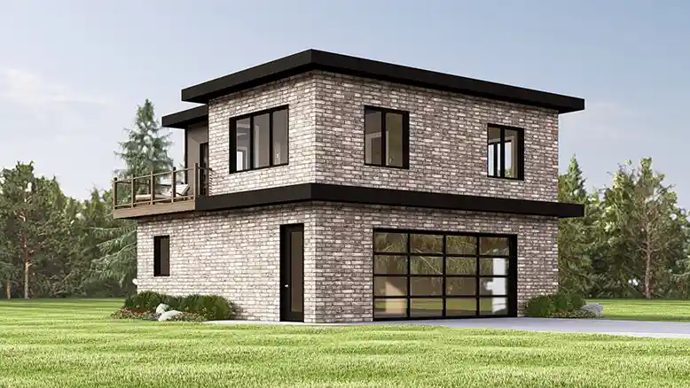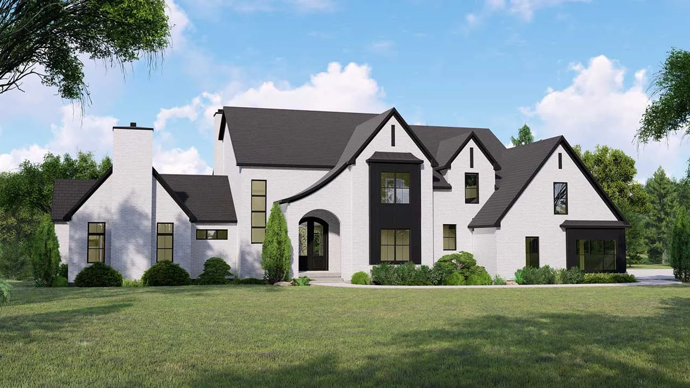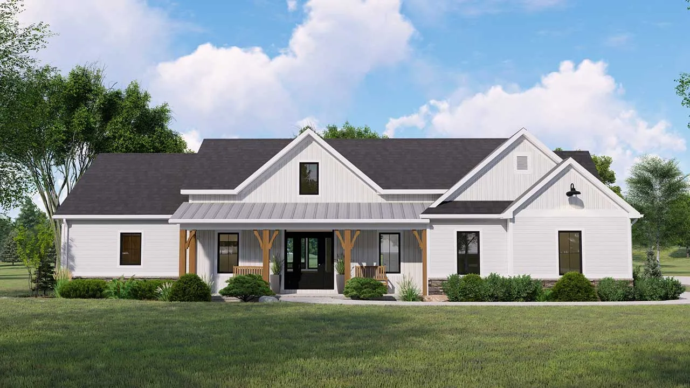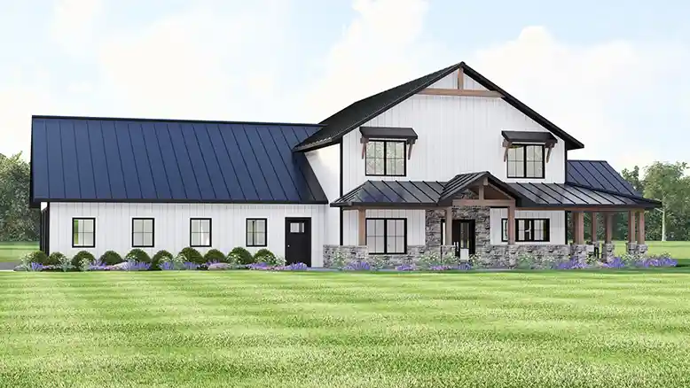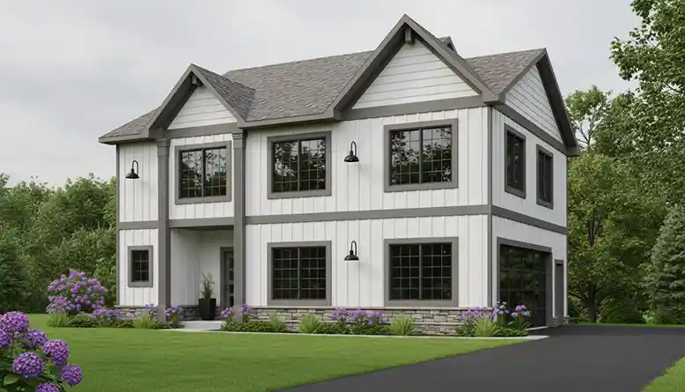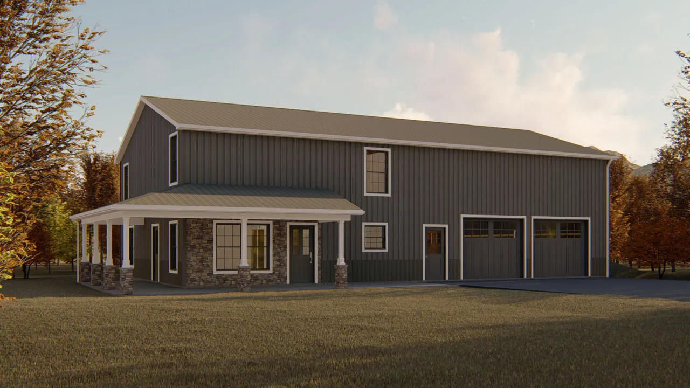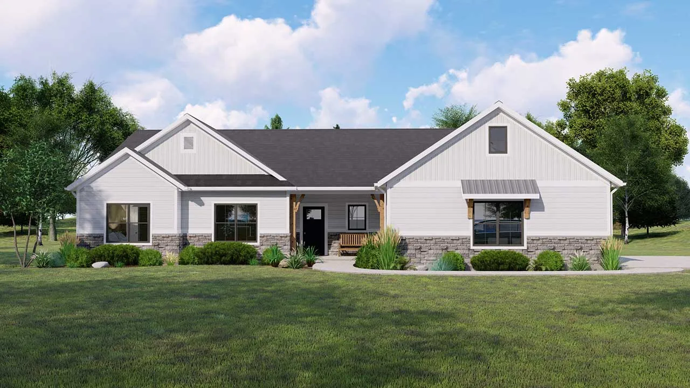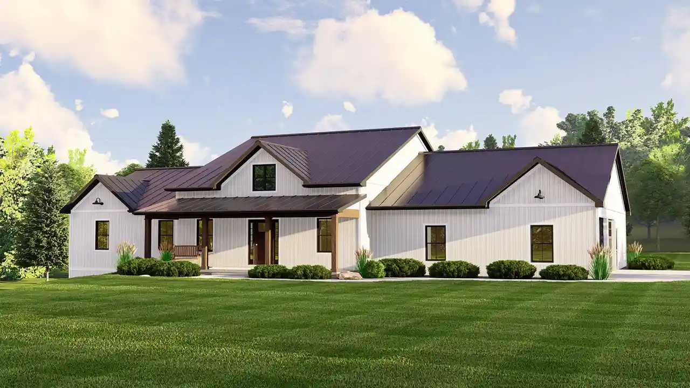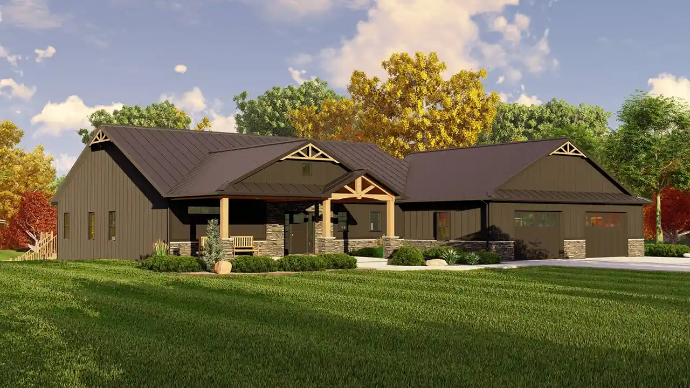House Floor Plans by Designer 104
- 1 Stories
- 6 Beds
- 4 Bath
- 4 Garages
- 2280 Sq.ft
- 1 Stories
- 1378 Sq.ft
- 1 Stories
- 2 Beds
- 2 Bath
- 2 Garages
- 2124 Sq.ft
- 1 Stories
- 2 Beds
- 2 - 1/2 Bath
- 3 Garages
- 2081 Sq.ft
- 2 Stories
- 3 Beds
- 2 - 1/2 Bath
- 2 Garages
- 2500 Sq.ft
- 2 Stories
- 3 Beds
- 2 - 1/2 Bath
- 2 Garages
- 2826 Sq.ft
- 2 Stories
- 2 Beds
- 1 Bath
- 2 Garages
- 774 Sq.ft
- 2 Stories
- 4 Beds
- 3 - 1/2 Bath
- 4 Garages
- 4754 Sq.ft
- 2 Stories
- 3 Beds
- 2 - 1/2 Bath
- 3 Garages
- 3004 Sq.ft
- 2 Stories
- 3 Beds
- 2 Bath
- 2 Garages
- 2010 Sq.ft
- 1 Stories
- 2 Beds
- 2 Bath
- 2 Garages
- 2147 Sq.ft
- 2 Stories
- 3 Beds
- 2 - 1/2 Bath
- 3 Garages
- 2783 Sq.ft
- 3 Stories
- 6 Beds
- 3 - 1/2 Bath
- 2 Garages
- 3032 Sq.ft
- 2 Stories
- 4 Beds
- 2 - 1/2 Bath
- 4 Garages
- 2160 Sq.ft
- 1 Stories
- 3 Beds
- 2 - 1/2 Bath
- 2 Garages
- 2331 Sq.ft
- 1 Stories
- 3 Beds
- 2 Bath
- 2 Garages
- 2455 Sq.ft
- 1 Stories
- 3 Beds
- 2 - 1/2 Bath
- 3 Garages
- 2578 Sq.ft
- 2 Stories
- 4 Beds
- 2 - 1/2 Bath
- 2 Garages
- 2784 Sq.ft
