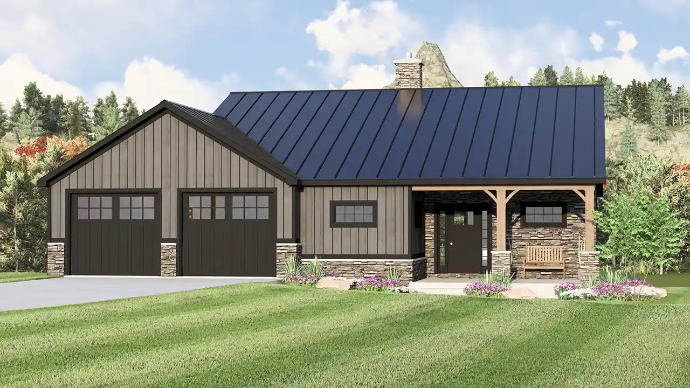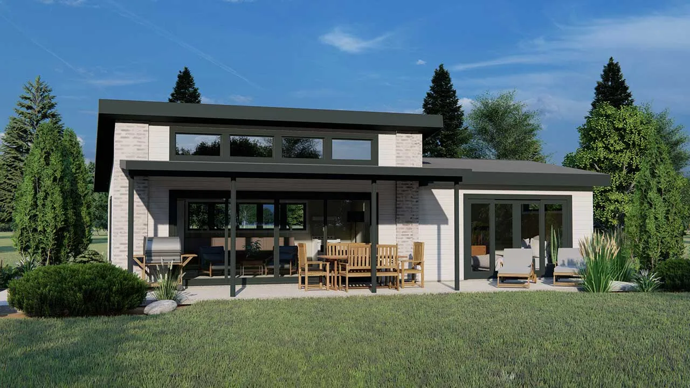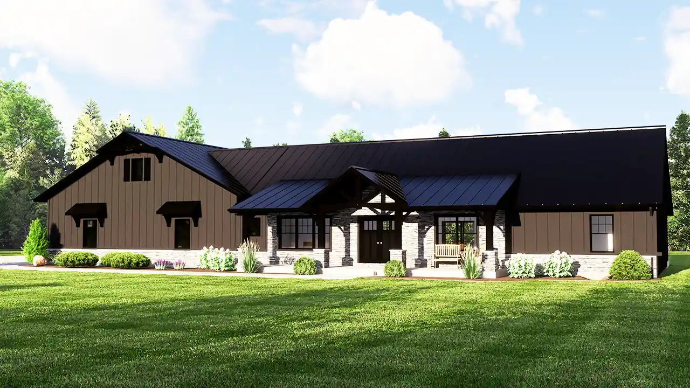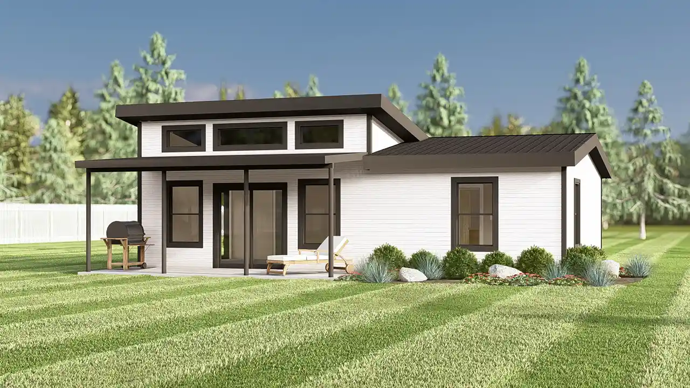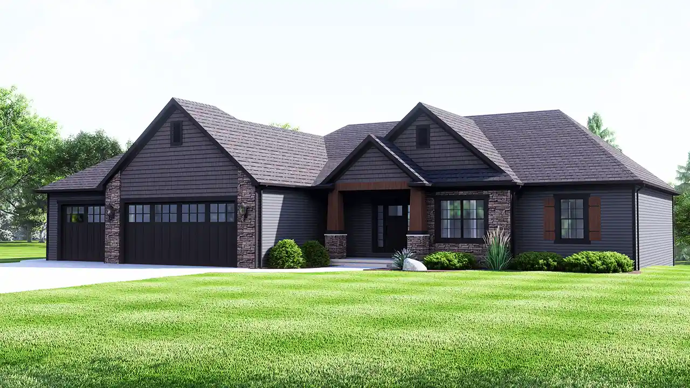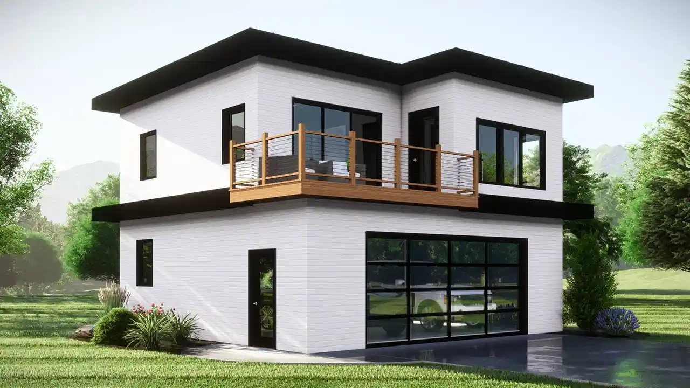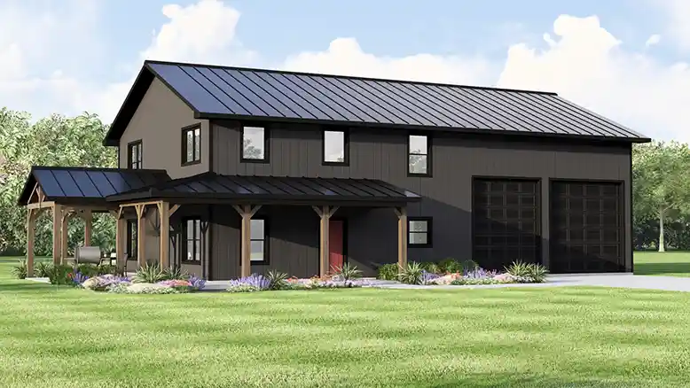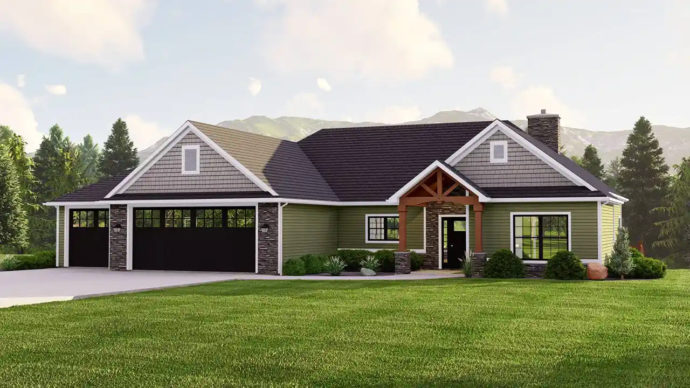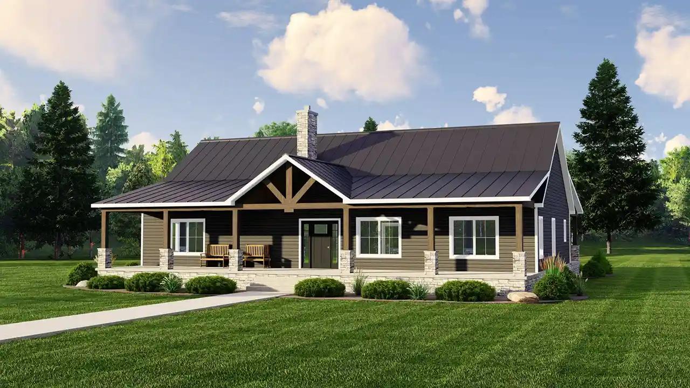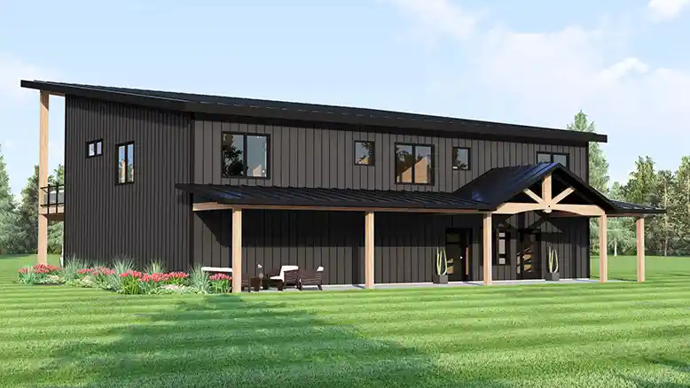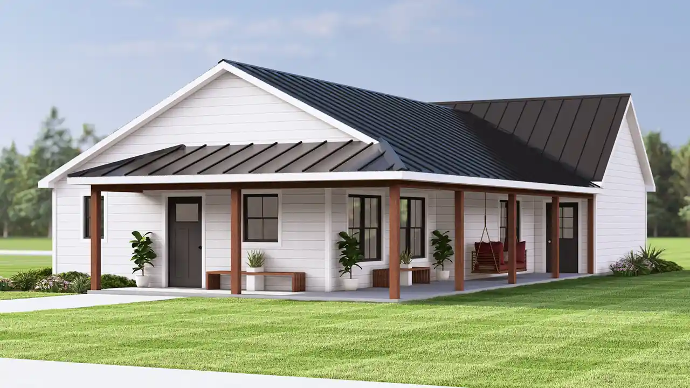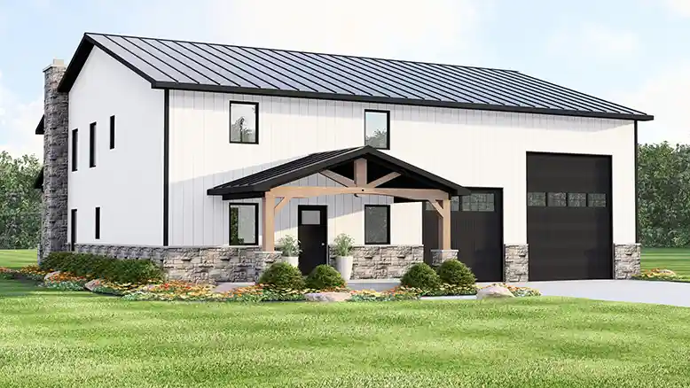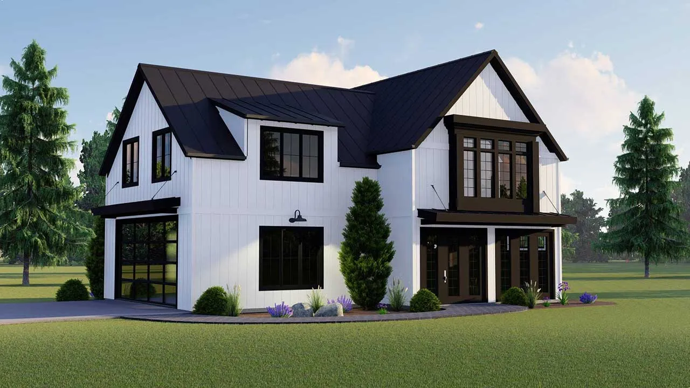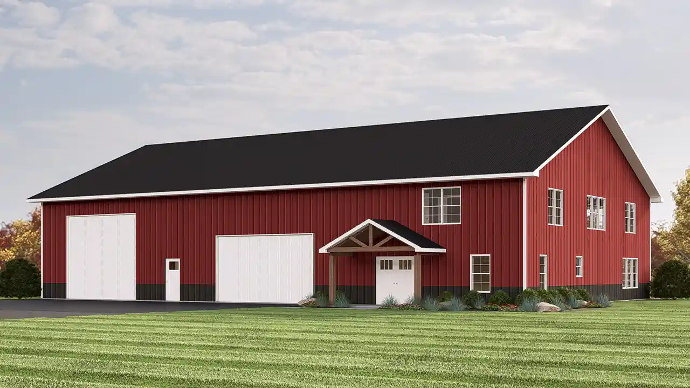House Floor Plans by Designer 104
- 1 Stories
- 1 Beds
- 1 - 1/2 Bath
- 2 Garages
- 1484 Sq.ft
- 1 Stories
- 1 Beds
- 1 Bath
- 962 Sq.ft
- 1 Stories
- 2 Beds
- 2 - 1/2 Bath
- 5 Garages
- 2016 Sq.ft
- 1 Stories
- 1 Beds
- 1 Bath
- 875 Sq.ft
- 4 Beds
- 2 - 1/2 Bath
- 3 Garages
- 2428 Sq.ft
- 2 Stories
- 2 Beds
- 2 - 1/2 Bath
- 3 Garages
- 2769 Sq.ft
- 1 Stories
- 3 Beds
- 2 - 1/2 Bath
- 3 Garages
- 2178 Sq.ft
- 2 Stories
- 2 Beds
- 1 Bath
- 2 Garages
- 647 Sq.ft
- 2 Stories
- 3 Beds
- 2 - 1/2 Bath
- 2 Garages
- 1992 Sq.ft
- 1 Stories
- 2 Beds
- 2 - 1/2 Bath
- 3 Garages
- 1819 Sq.ft
- 1 Stories
- 3 Beds
- 2 Bath
- 2160 Sq.ft
- 2 Stories
- 3 Beds
- 2 - 1/2 Bath
- 2 Garages
- 2500 Sq.ft
- 2 Stories
- 6 Beds
- 5 - 1/2 Bath
- 4892 Sq.ft
- 1 Stories
- 1 Beds
- 1 - 1/2 Bath
- 1 Garages
- 999 Sq.ft
- 2 Stories
- 3 Beds
- 2 - 1/2 Bath
- 4 Garages
- 3692 Sq.ft
- 2 Stories
- 3 Beds
- 2 - 1/2 Bath
- 2 Garages
- 1906 Sq.ft
- 2 Stories
- 2 Beds
- 1 Bath
- 2 Garages
- 1807 Sq.ft
- 2 Stories
- 3 Beds
- 2 - 1/2 Bath
- 3 Garages
- 3816 Sq.ft
