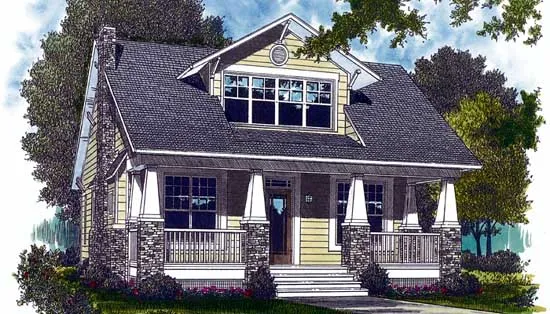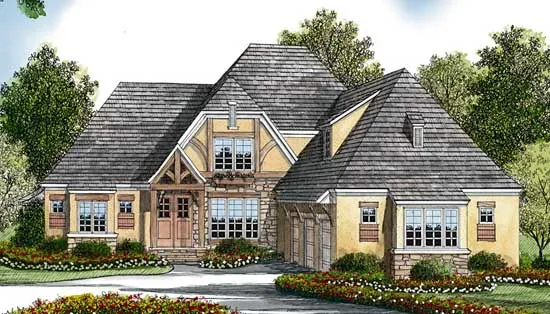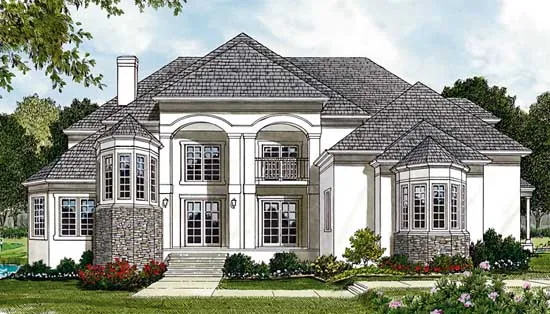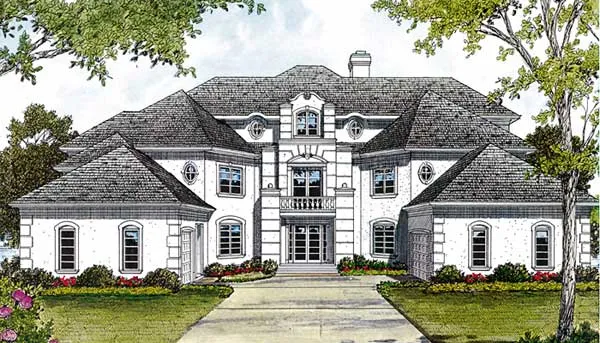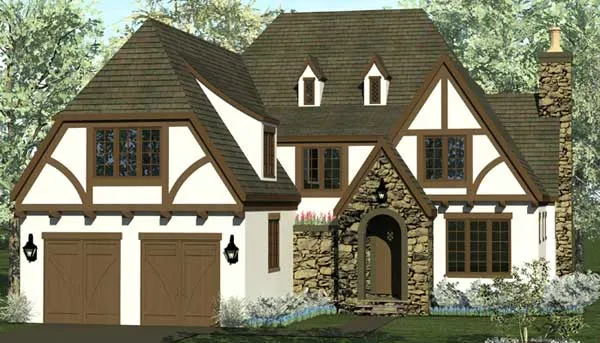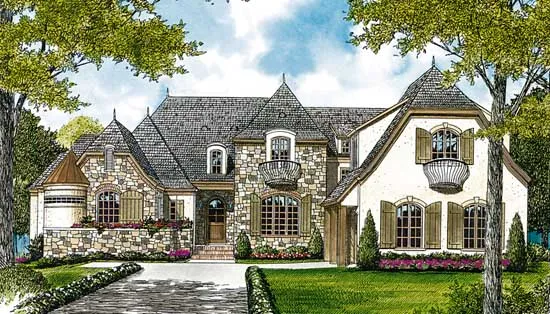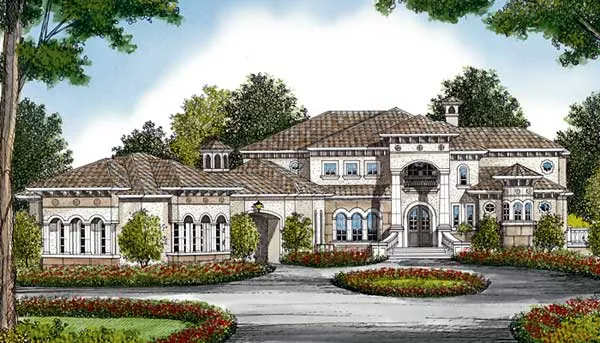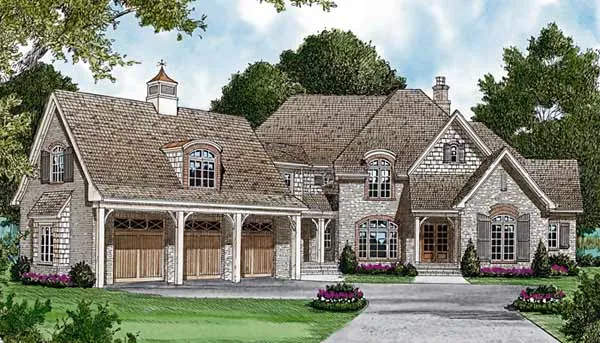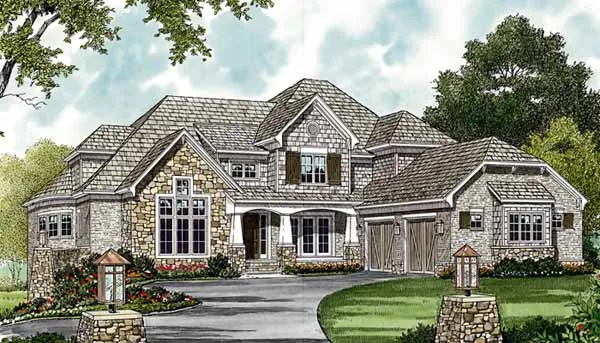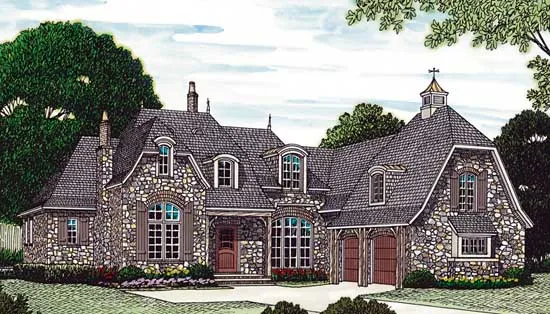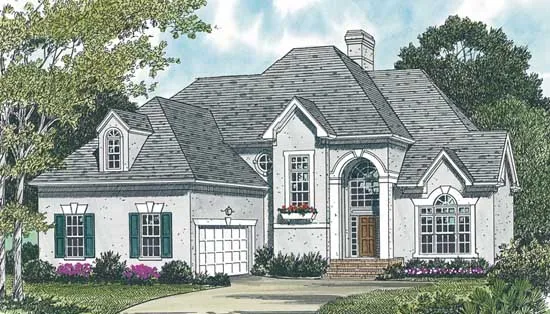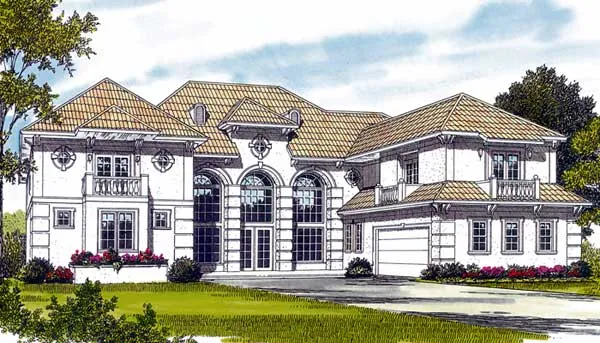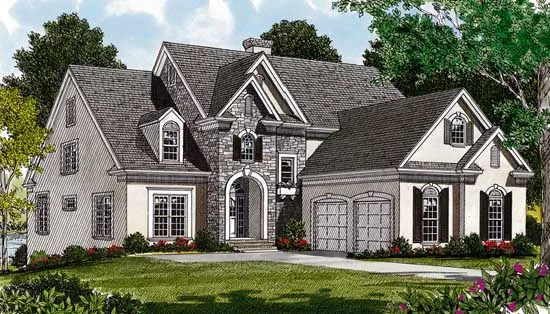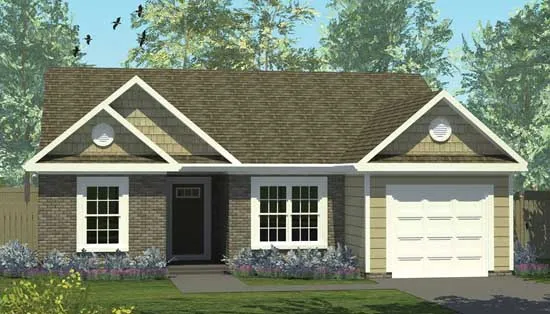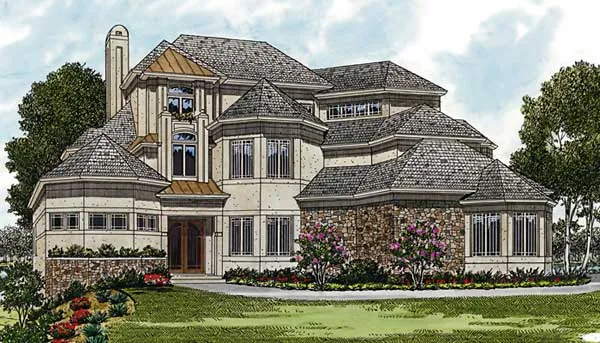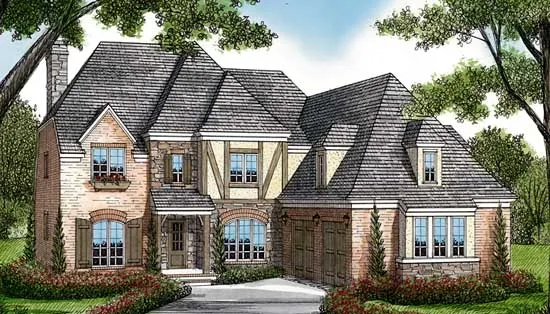House Floor Plans by Designer 106
- 2 Stories
- 3 Beds
- 3 Bath
- 2 Garages
- 2010 Sq.ft
- 2 Stories
- 4 Beds
- 4 - 1/2 Bath
- 3 Garages
- 3538 Sq.ft
- 2 Stories
- 4 Beds
- 4 Bath
- 2 Garages
- 3824 Sq.ft
- 3 Stories
- 5 Beds
- 5 - 1/2 Bath
- 3 Garages
- 7917 Sq.ft
- 2 Stories
- 5 Beds
- 4 - 1/2 Bath
- 2 Garages
- 2852 Sq.ft
- 2 Stories
- 4 Beds
- 4 - 1/2 Bath
- 2 Garages
- 5469 Sq.ft
- 2 Stories
- 5 Beds
- 7 - 1/2 Bath
- 4 Garages
- 9859 Sq.ft
- 2 Stories
- 5 Beds
- 4 - 1/2 Bath
- 3 Garages
- 4791 Sq.ft
- 2 Stories
- 5 Beds
- 5 - 1/2 Bath
- 3 Garages
- 7416 Sq.ft
- 2 Stories
- 6 Beds
- 5 - 1/2 Bath
- 3 Garages
- 7502 Sq.ft
- 2 Stories
- 4 Beds
- 4 - 1/2 Bath
- 2 Garages
- 4271 Sq.ft
- 2 Stories
- 3 Beds
- 2 - 1/2 Bath
- 2 Garages
- 2600 Sq.ft
- 2 Stories
- 5 Beds
- 5 - 1/2 Bath
- 3 Garages
- 8069 Sq.ft
- 2 Stories
- 3 Beds
- 3 - 1/2 Bath
- 2 Garages
- 3905 Sq.ft
- 1 Stories
- 3 Beds
- 2 Bath
- 1 Garages
- 1151 Sq.ft
- 3 Stories
- 5 Beds
- 5 - 1/2 Bath
- 3 Garages
- 7017 Sq.ft
- 1 Stories
- 3 Beds
- 3 Bath
- 2 Garages
- 3298 Sq.ft
- 2 Stories
- 4 Beds
- 4 - 1/2 Bath
- 2 Garages
- 3877 Sq.ft
