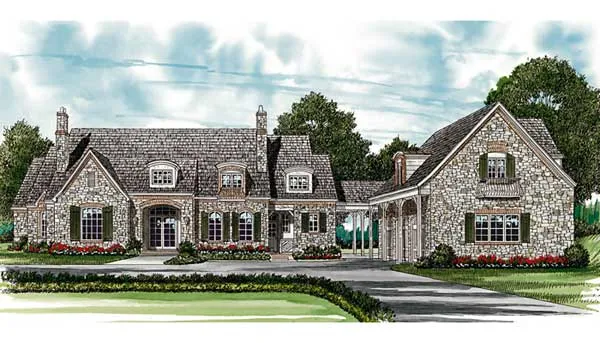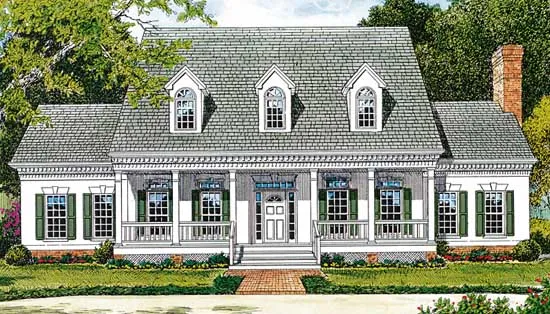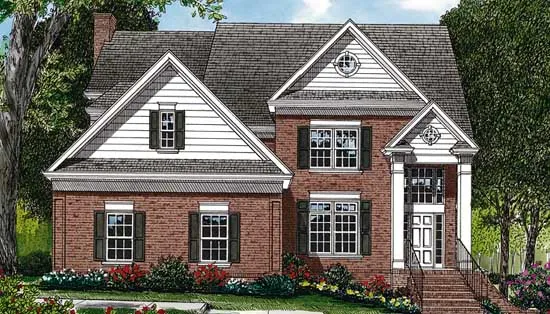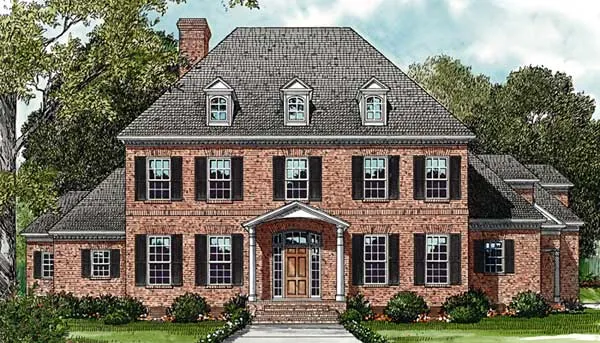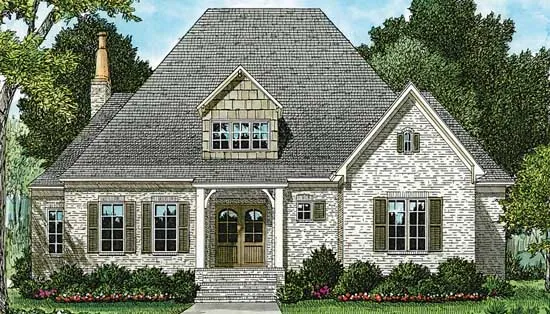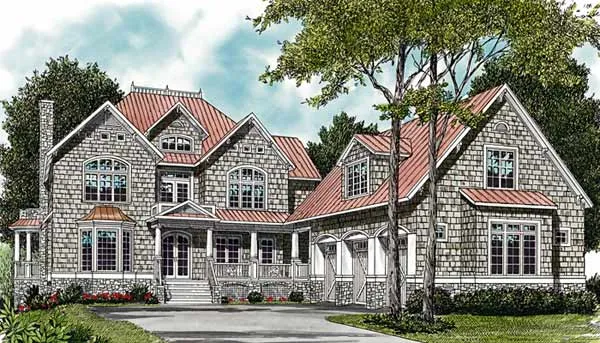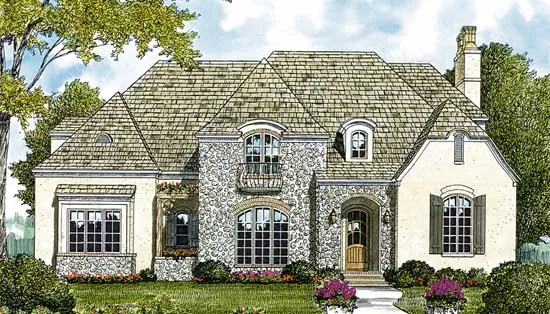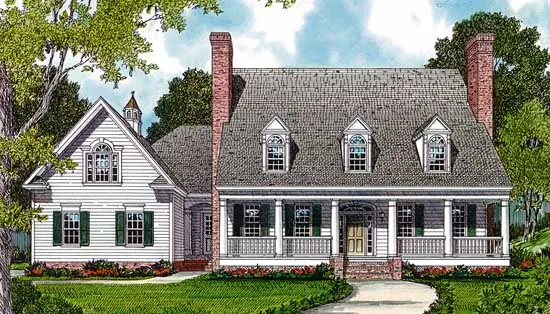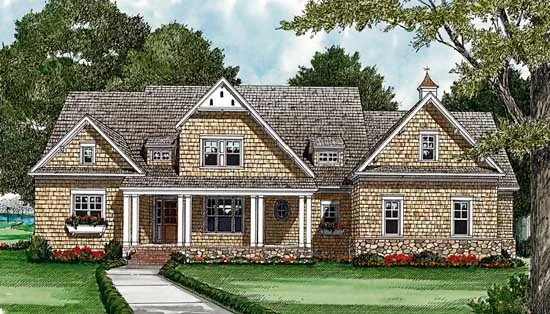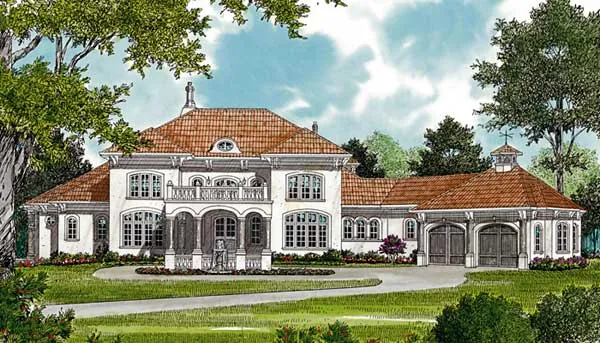House Floor Plans by Designer 106
- 2 Stories
- 5 Beds
- 4 - 1/2 Bath
- 3 Garages
- 5155 Sq.ft
- 2 Stories
- 5 Beds
- 6 - 1/2 Bath
- 4 Garages
- 8930 Sq.ft
- 2 Stories
- 4 Beds
- 3 - 1/2 Bath
- 2 Garages
- 3338 Sq.ft
- 2 Stories
- 4 Beds
- 3 - 1/2 Bath
- 2 Garages
- 3185 Sq.ft
- 2 Stories
- 5 Beds
- 5 - 1/2 Bath
- 3 Garages
- 5199 Sq.ft
- 2 Stories
- 4 Beds
- 4 Bath
- 2 Garages
- 3774 Sq.ft
- 2 Stories
- 5 Beds
- 4 - 1/2 Bath
- 3 Garages
- 6142 Sq.ft
- 2 Stories
- 4 Beds
- 3 - 1/2 Bath
- 3 Garages
- 4528 Sq.ft
- 2 Stories
- 6 Beds
- 6 Bath
- 3 Garages
- 4685 Sq.ft
- 2 Stories
- 6 Beds
- 5 Bath
- 3 Garages
- 5955 Sq.ft
- 2 Stories
- 4 Beds
- 3 - 1/2 Bath
- 2 Garages
- 3003 Sq.ft
- 2 Stories
- 4 Beds
- 2 - 1/2 Bath
- 2 Garages
- 2262 Sq.ft
- 2 Stories
- 5 Beds
- 4 - 1/2 Bath
- 3 Garages
- 5503 Sq.ft
- 2 Stories
- 4 Beds
- 3 - 1/2 Bath
- 3 Garages
- 4019 Sq.ft
- 2 Stories
- 5 Beds
- 4 Bath
- 3 Garages
- 4138 Sq.ft
- 2 Stories
- 4 Beds
- 3 - 1/2 Bath
- 2 Garages
- 2797 Sq.ft
- 2 Stories
- 5 Beds
- 7 - 1/2 Bath
- 5 Garages
- 9838 Sq.ft
- 2 Stories
- 4 Beds
- 4 - 1/2 Bath
- 2 Garages
- 4219 Sq.ft
