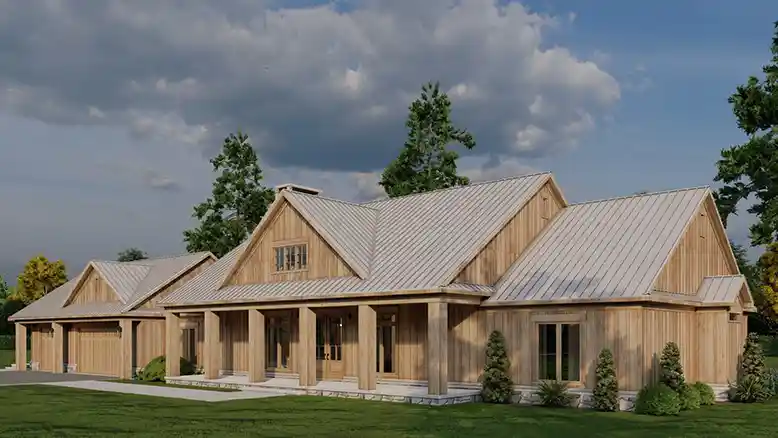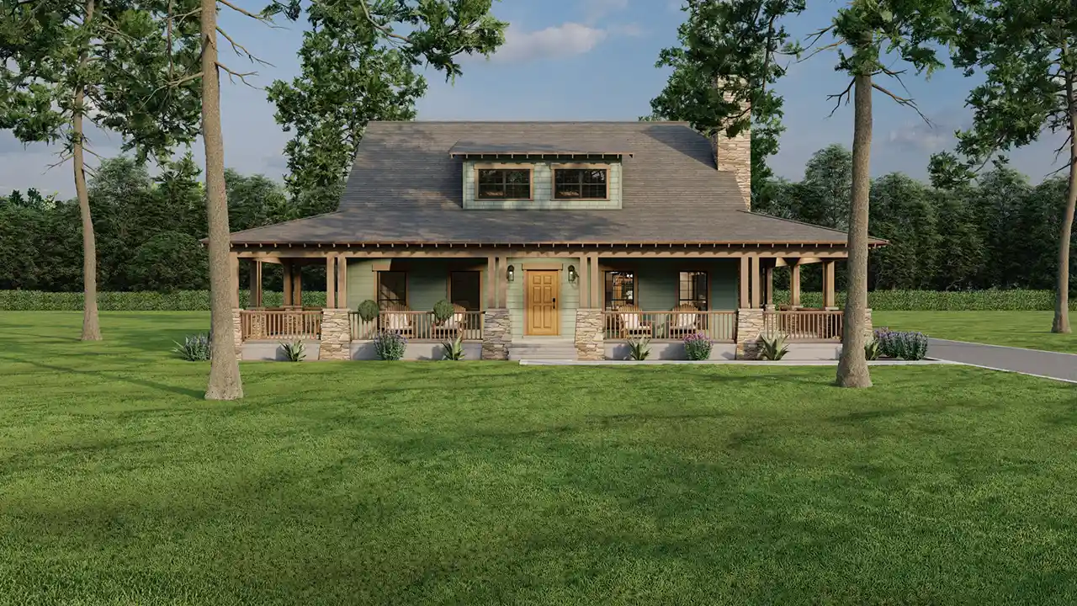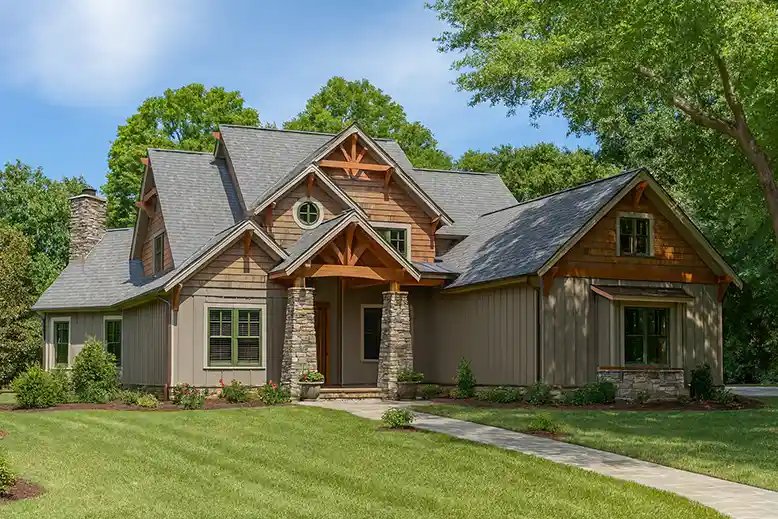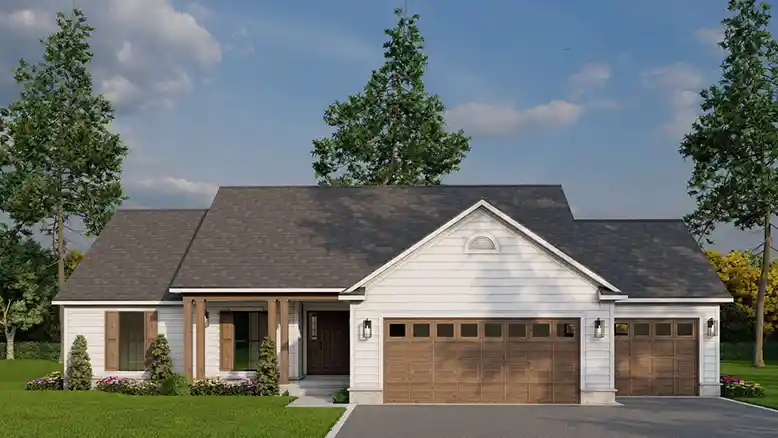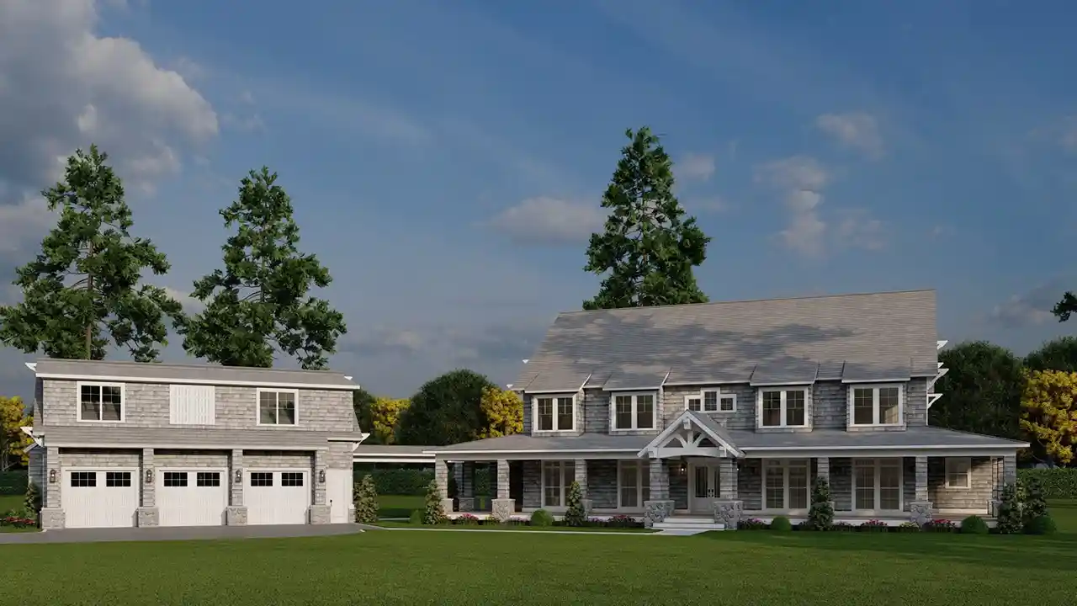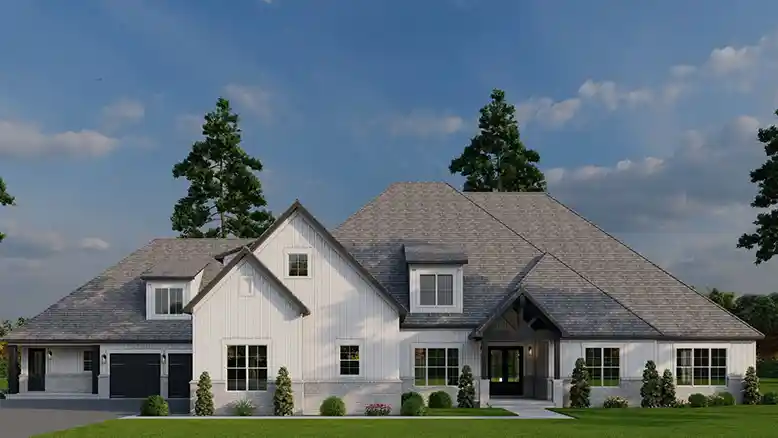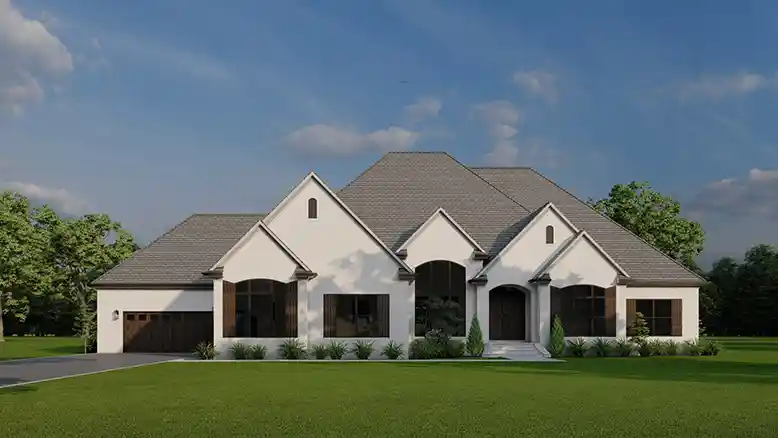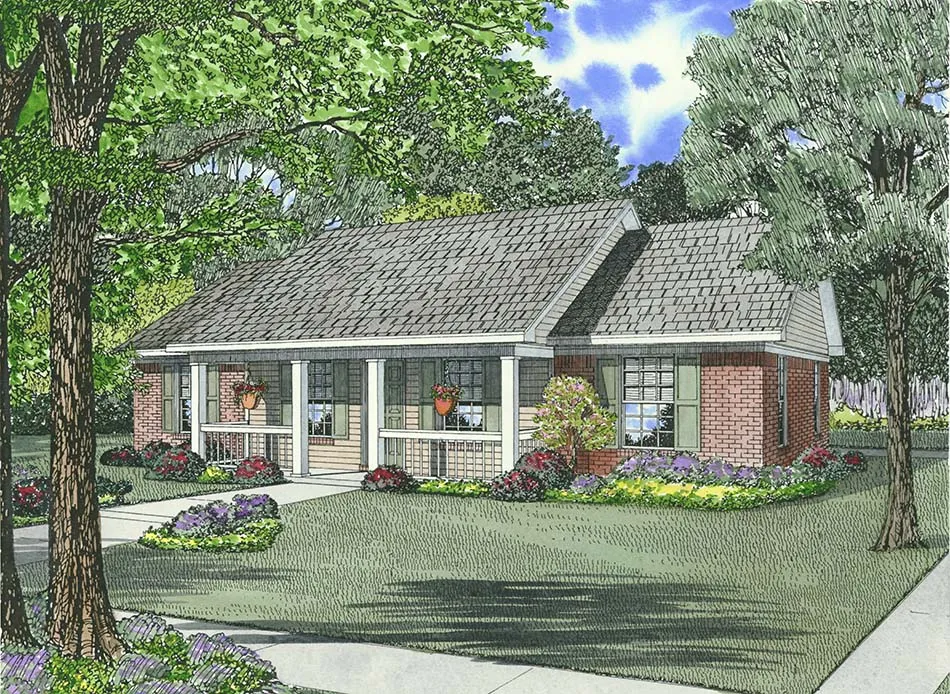House Floor Plans by Designer 12
- 1 Stories
- 5 Beds
- 3 - 1/2 Bath
- 4 Garages
- 2715 Sq.ft
- 1 Stories
- 3 Beds
- 2 - 1/2 Bath
- 3 Garages
- 2283 Sq.ft
- 1 Stories
- 4 Beds
- 2 - 1/2 Bath
- 3 Garages
- 1897 Sq.ft
- 2 Stories
- 4 Beds
- 3 Bath
- 3 Garages
- 3310 Sq.ft
- 1 Stories
- 2 Beds
- 2 Bath
- 2 Garages
- 1805 Sq.ft
- 2 Stories
- 3 Beds
- 2 Bath
- 1250 Sq.ft
- 2 Stories
- 5 Beds
- 5 Bath
- 3 Garages
- 5051 Sq.ft
- 1 Stories
- 3 Beds
- 2 Bath
- 3 Garages
- 1653 Sq.ft
- 1 Stories
- 6 Beds
- 5 Bath
- 3 Garages
- 5679 Sq.ft
- 2 Stories
- 6 Beds
- 6 - 1/2 Bath
- 5 Garages
- 5245 Sq.ft
- 2 Stories
- 11 Beds
- 11 Bath
- 7998 Sq.ft
- 1 Stories
- 3 Beds
- 4 - 1/2 Bath
- 4 Garages
- 3187 Sq.ft
- 1 Stories
- 5 Beds
- 4 Bath
- 3 Garages
- 3003 Sq.ft
- 2 Stories
- 3 Beds
- 5 - 1/2 Bath
- 2 Garages
- 4996 Sq.ft
- 2 Stories
- 7 Beds
- 8 - 1/2 Bath
- 3 Garages
- 11715 Sq.ft
- 1 Stories
- 5 Beds
- 3 - 1/2 Bath
- 2 Garages
- 2513 Sq.ft
- 1 Stories
- 4 Beds
- 2 - 1/2 Bath
- 3 Garages
- 2556 Sq.ft
- 1 Stories
- 3 Beds
- 2 Bath
- 2 Garages
- 1100 Sq.ft

