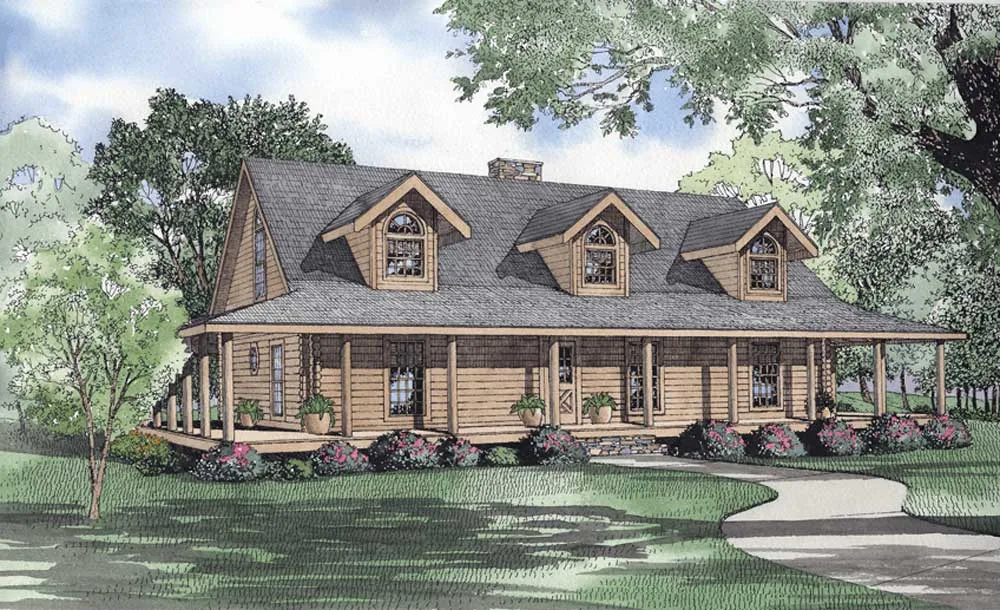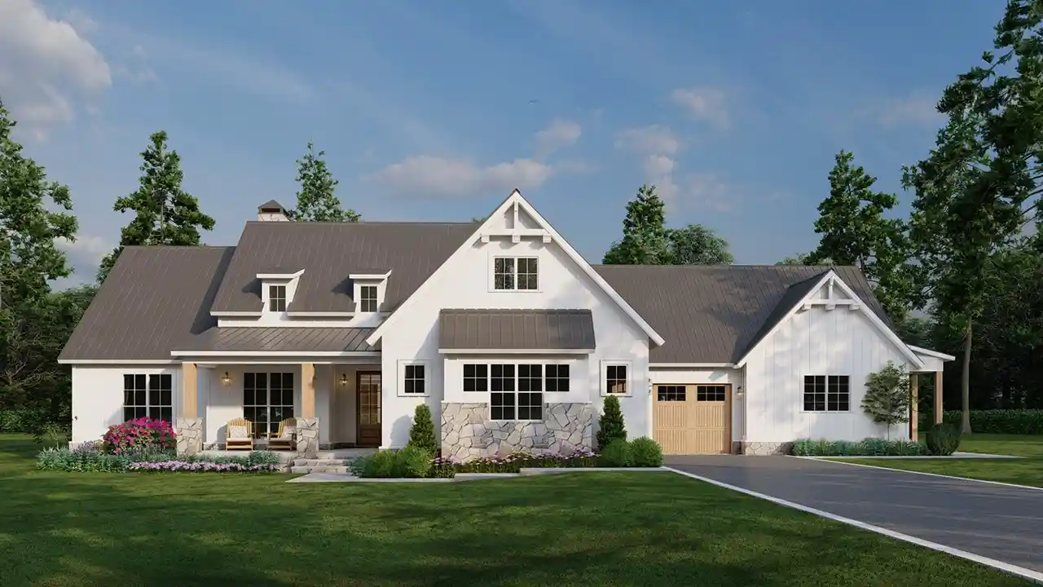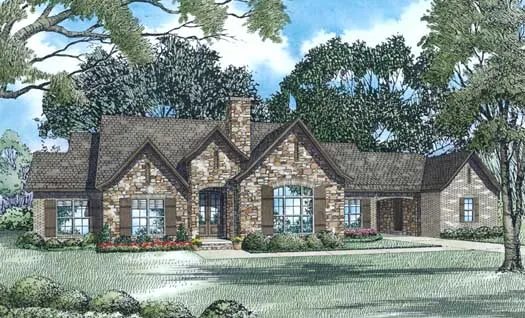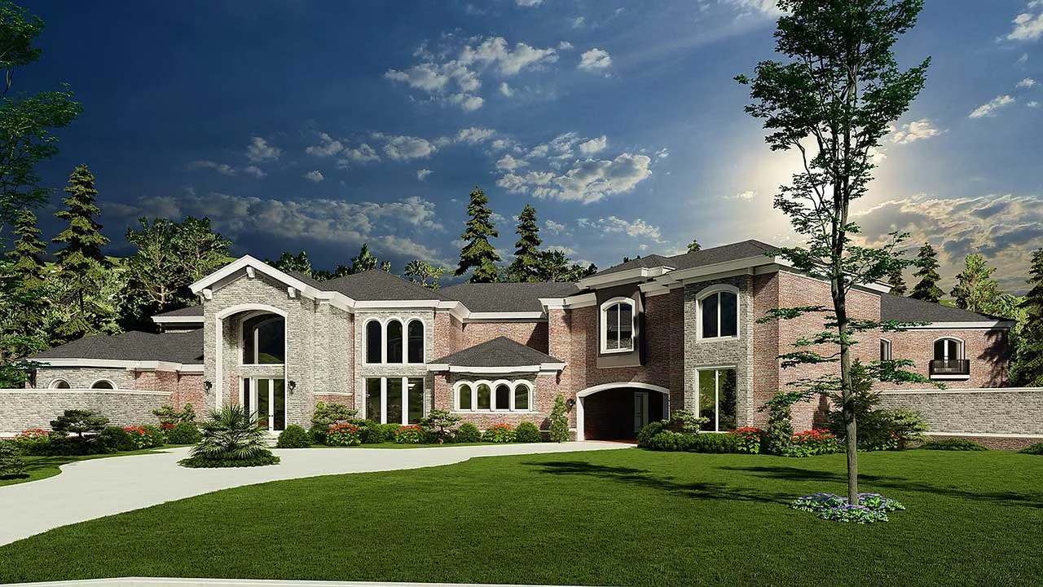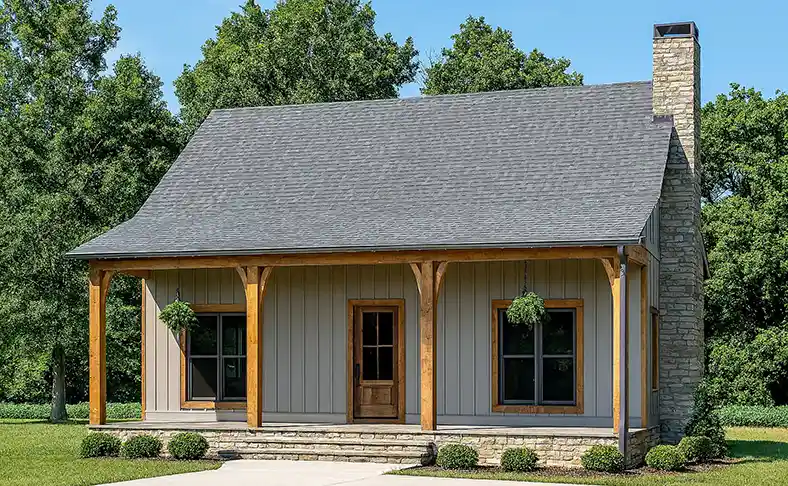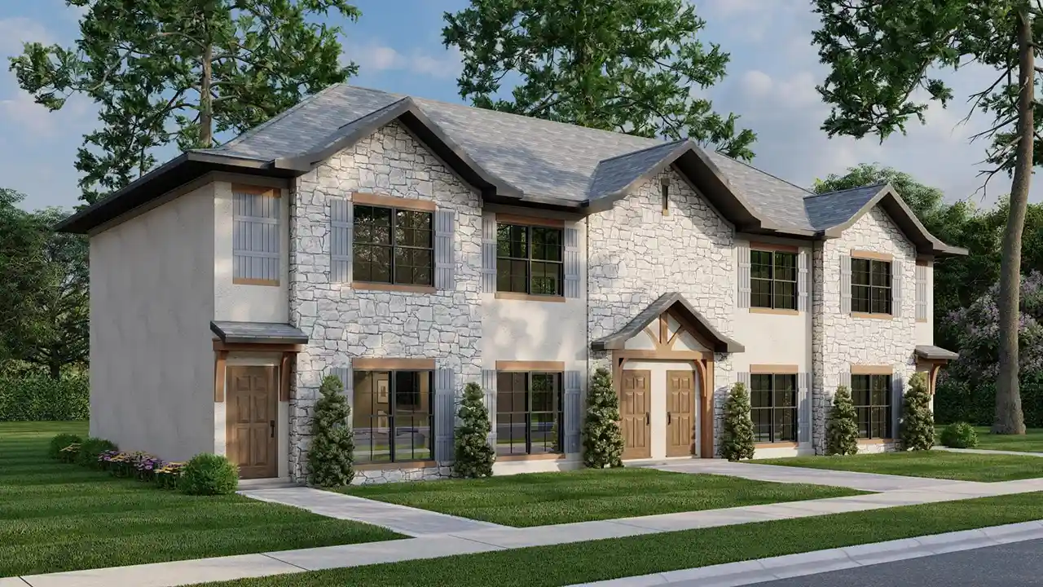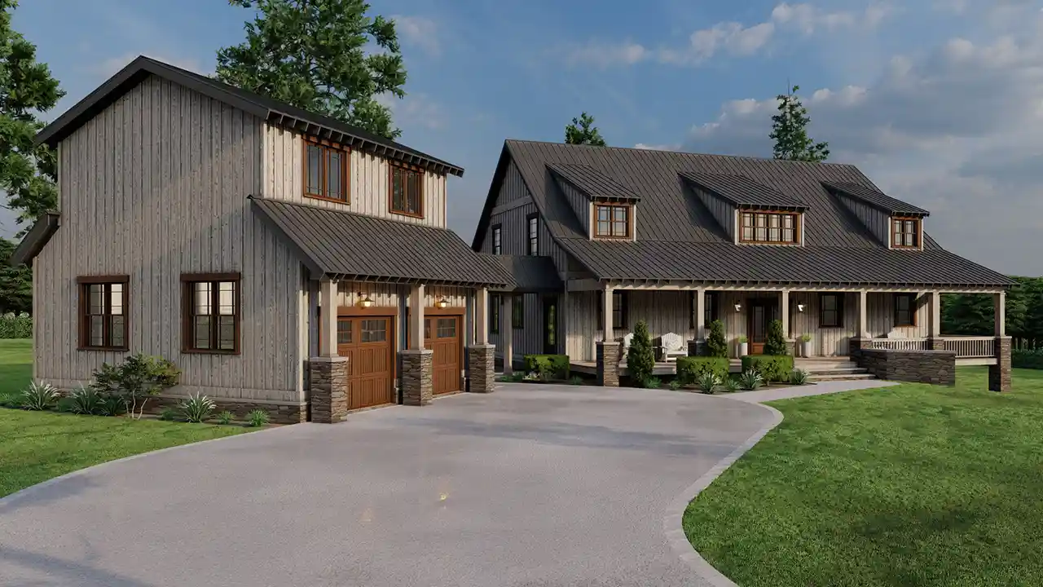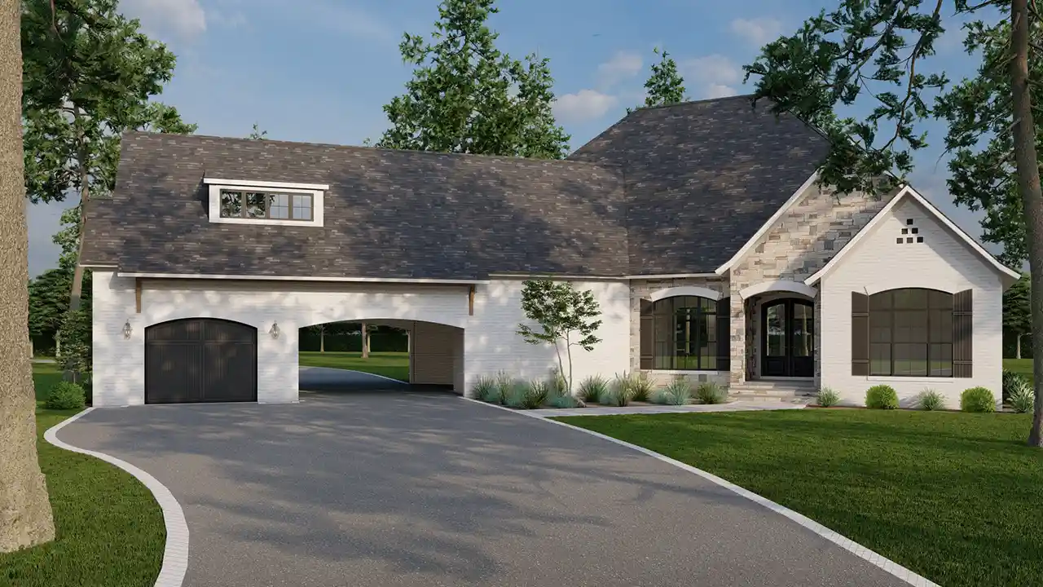House Floor Plans by Designer 12
- 2 Stories
- 6 Beds
- 5 - 1/2 Bath
- 3 Garages
- 6301 Sq.ft
- 1 Stories
- 4 Beds
- 3 Bath
- 3 Garages
- 3052 Sq.ft
- 2 Stories
- 4 Beds
- 3 Bath
- 2741 Sq.ft
- 1 Stories
- 5 Beds
- 3 Bath
- 3 Garages
- 2541 Sq.ft
- 2 Stories
- 3 Beds
- 2 - 1/2 Bath
- 1836 Sq.ft
- 1 Stories
- 4 Beds
- 3 Bath
- 2 Garages
- 2493 Sq.ft
- 2 Stories
- 2 Beds
- 1 Bath
- 977 Sq.ft
- 1 Stories
- 3 Beds
- 2 Bath
- 4 Garages
- 2118 Sq.ft
- 1 Stories
- 2 Beds
- 2 - 1/2 Bath
- 1071 Sq.ft
- 2 Stories
- 5 Beds
- 7 - 1/2 Bath
- 3 Garages
- 8160 Sq.ft
- 2 Stories
- 3 Beds
- 2 - 1/2 Bath
- 1764 Sq.ft
- 2 Stories
- 8 Beds
- 8 - 1/2 Bath
- 4112 Sq.ft
- 1 Stories
- 3 Beds
- 3 - 1/2 Bath
- 3 Garages
- 4080 Sq.ft
- 1 Stories
- 3 Beds
- 3 Bath
- 3 Garages
- 2564 Sq.ft
- 2 Stories
- 6 Beds
- 4 Bath
- 2 Garages
- 2761 Sq.ft
- 1 Stories
- 3 Beds
- 2 - 1/2 Bath
- 1 Garages
- 2826 Sq.ft
- 2 Stories
- 5 Beds
- 4 - 1/2 Bath
- 3 Garages
- 5293 Sq.ft
- 1 Stories
- 5 Beds
- 5 - 1/2 Bath
- 4 Garages
- 5695 Sq.ft


