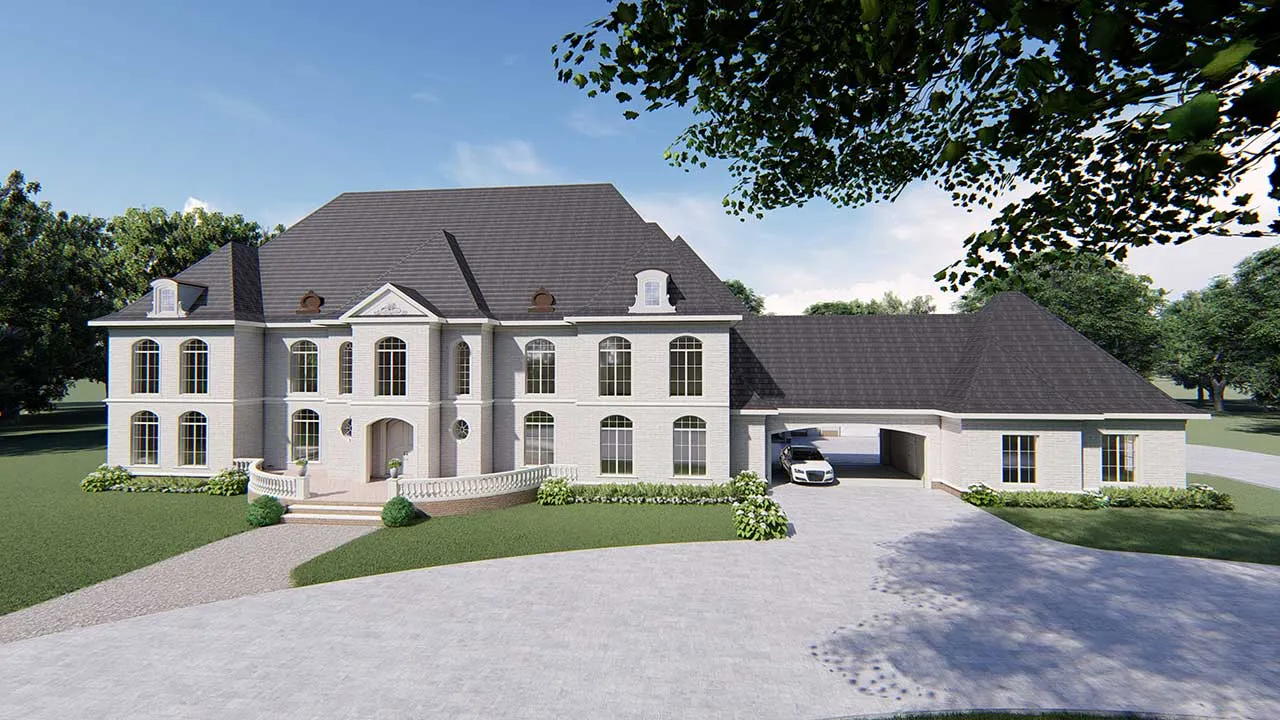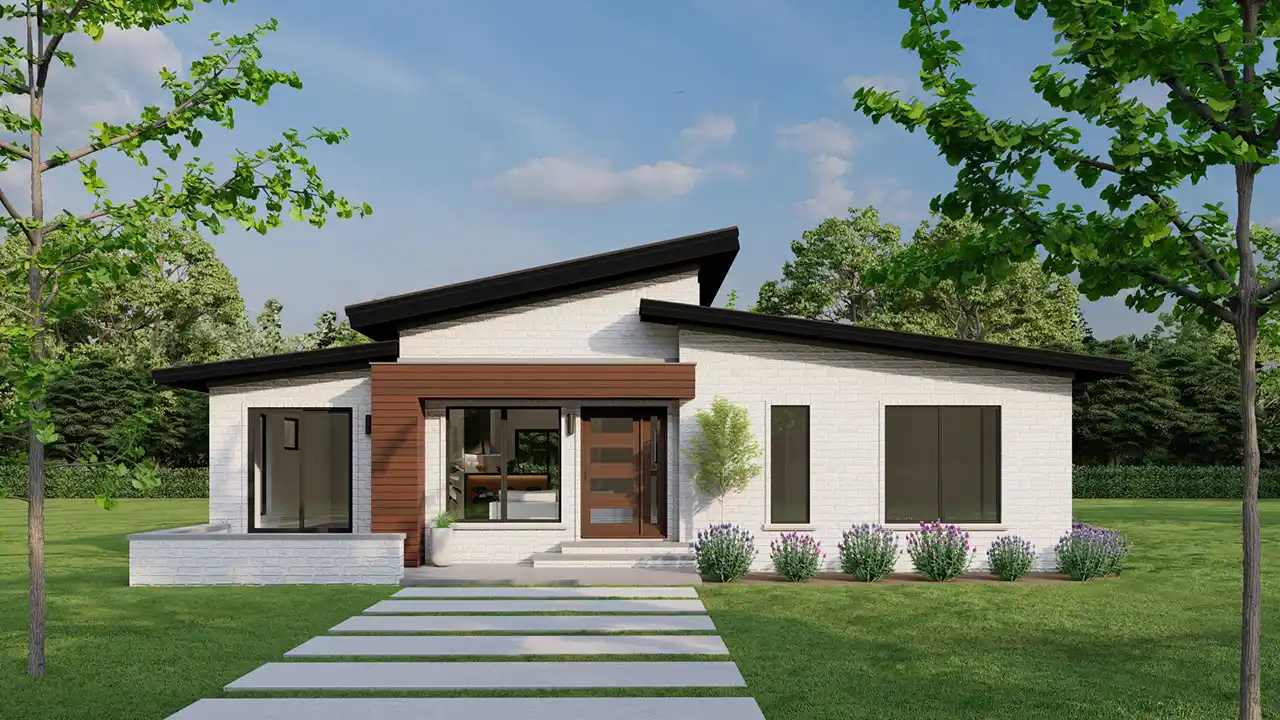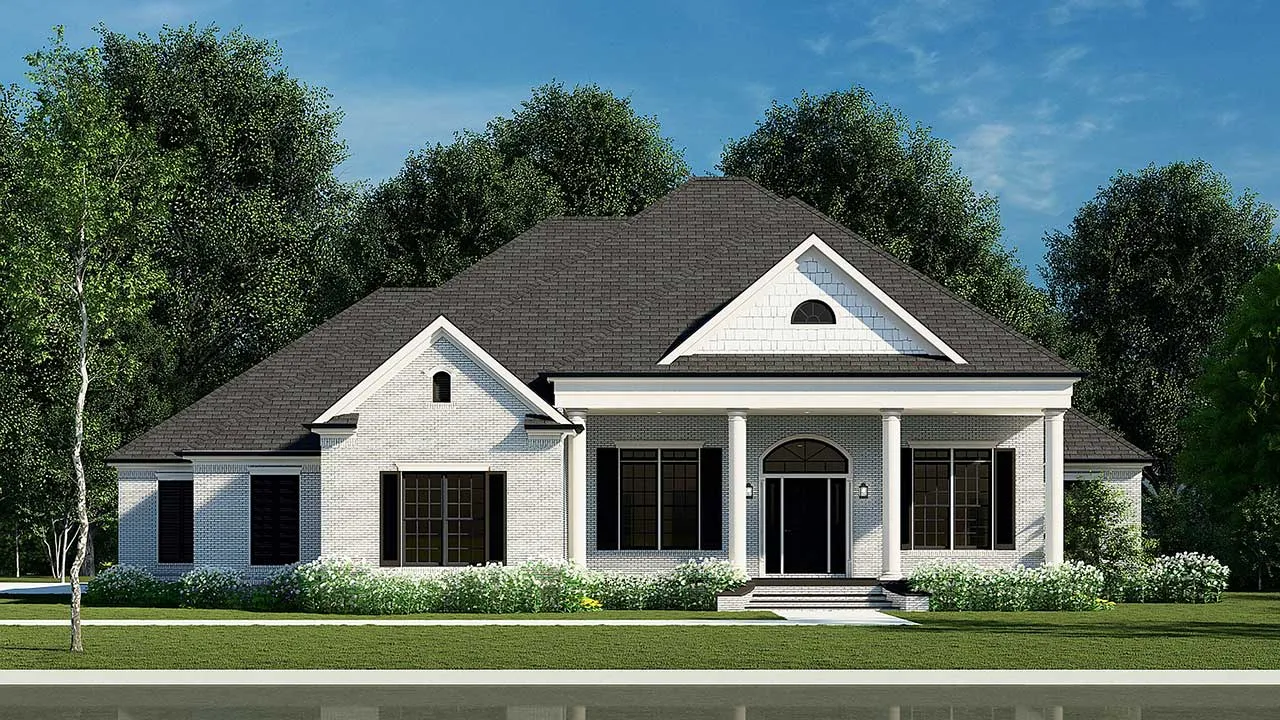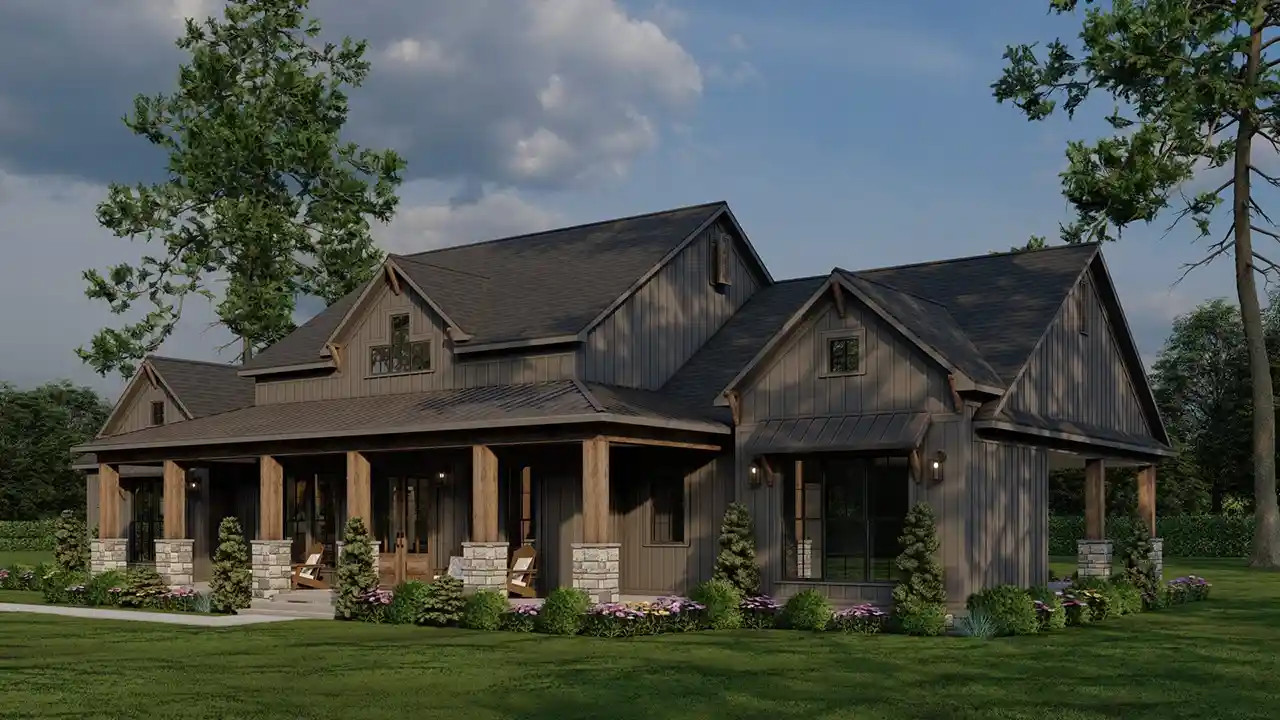House Floor Plans by Designer 12
- 1 Stories
- 3 Beds
- 2 Bath
- 2 Garages
- 1572 Sq.ft
- 1 Stories
- 4 Beds
- 4 Bath
- 3 Garages
- 3766 Sq.ft
- 2 Stories
- 3 Beds
- 2 - 1/2 Bath
- 2 Garages
- 6239 Sq.ft
- 2 Stories
- 3 Beds
- 3 Bath
- 2 Garages
- 2481 Sq.ft
- 1 Stories
- 3 Beds
- 2 - 1/2 Bath
- 2 Garages
- 2191 Sq.ft
- 2 Stories
- 6 Beds
- 6 - 1/2 Bath
- 4 Garages
- 10759 Sq.ft
- 1 Stories
- 3 Beds
- 3 - 1/2 Bath
- 3 Garages
- 2481 Sq.ft
- 2 Stories
- 6 Beds
- 6 - 1/2 Bath
- 6 Garages
- 5106 Sq.ft
- 2 Stories
- 8 Beds
- 4 - 1/2 Bath
- 4 Garages
- 5000 Sq.ft
- 1 Stories
- 6 Beds
- 2 Bath
- 1860 Sq.ft
- 1 Stories
- 3 Beds
- 2 - 1/2 Bath
- 2 Garages
- 2131 Sq.ft
- 2 Stories
- 2 Beds
- 2 Bath
- 1400 Sq.ft
- 2 Stories
- 6 Beds
- 5 - 1/2 Bath
- 3 Garages
- 6024 Sq.ft
- 1 Stories
- 4 Beds
- 3 Bath
- 2 Garages
- 2039 Sq.ft
- 1 Stories
- 3 Beds
- 2 - 1/2 Bath
- 1881 Sq.ft
- 1 Stories
- 4 Beds
- 3 Bath
- 3 Garages
- 2700 Sq.ft
- 1 Stories
- 3 Beds
- 3 - 1/2 Bath
- 3 Garages
- 2481 Sq.ft
- 2 Stories
- 5 Beds
- 4 Bath
- 2 Garages
- 2555 Sq.ft




















