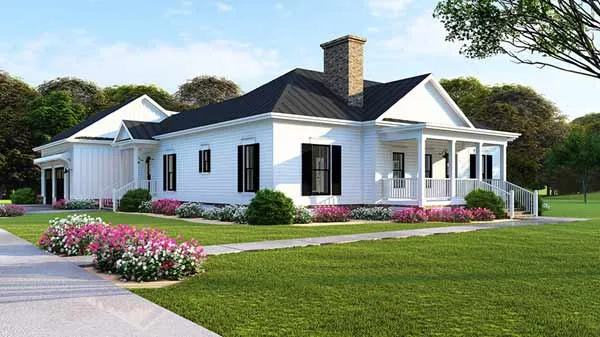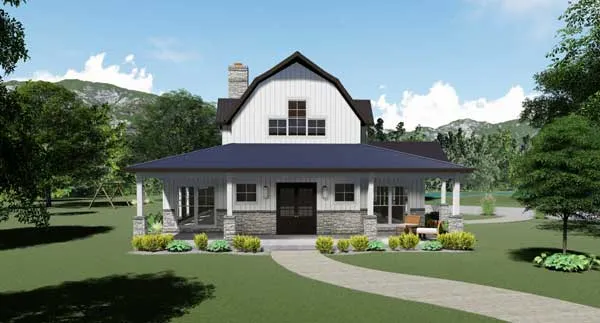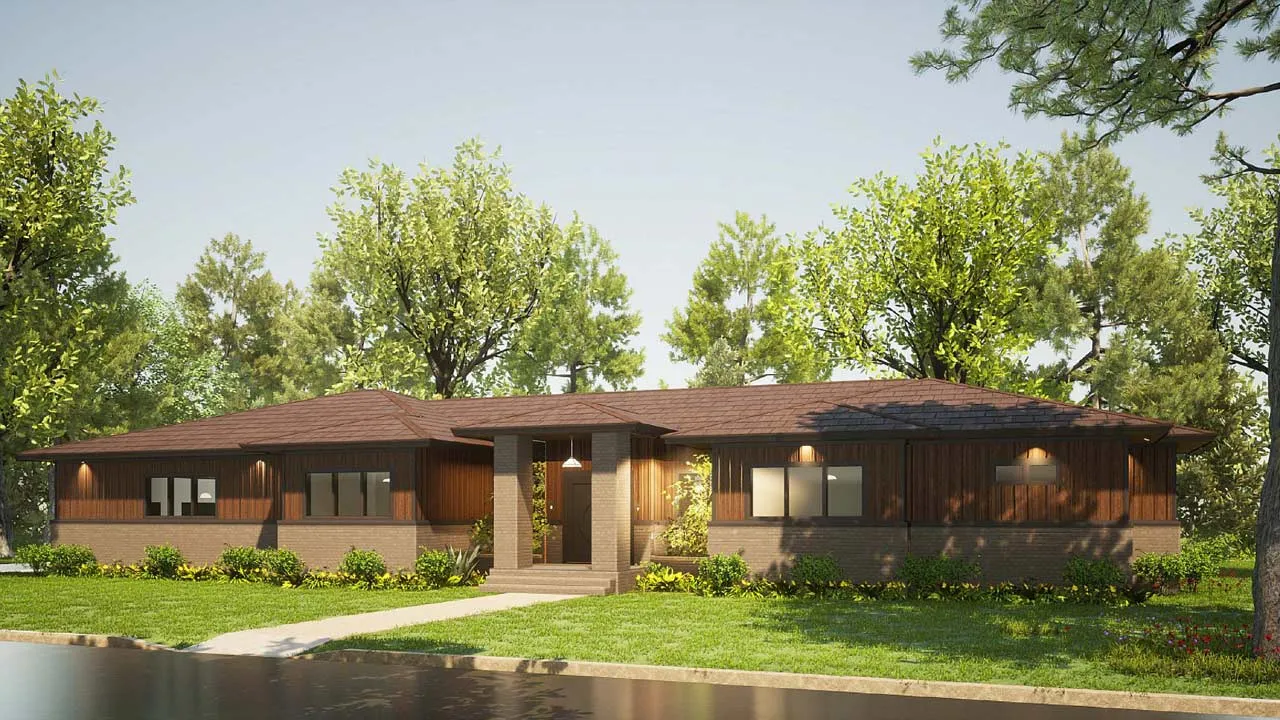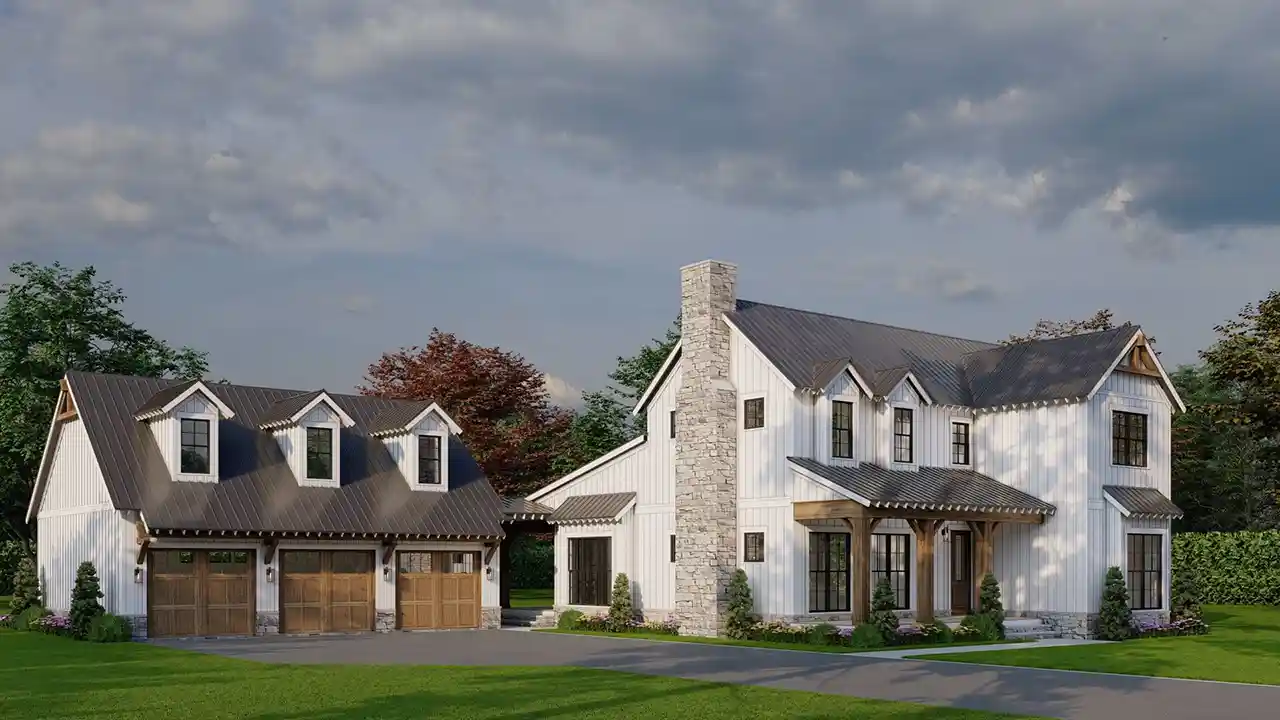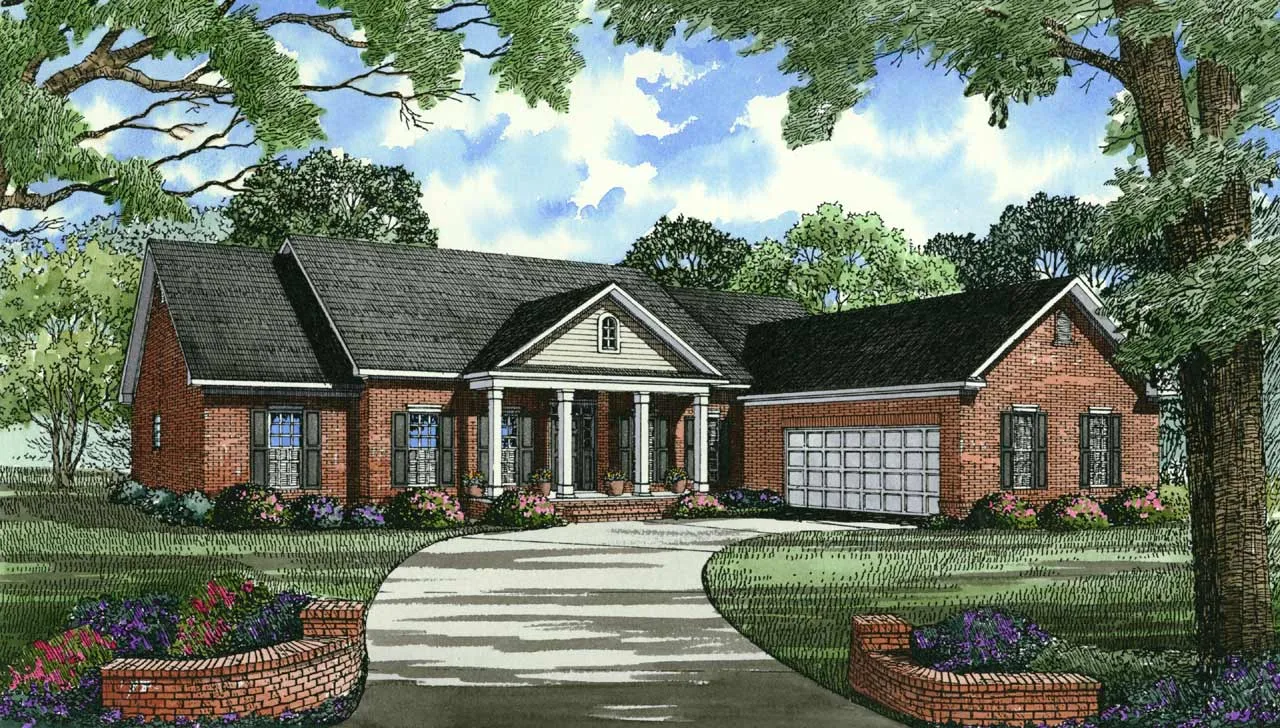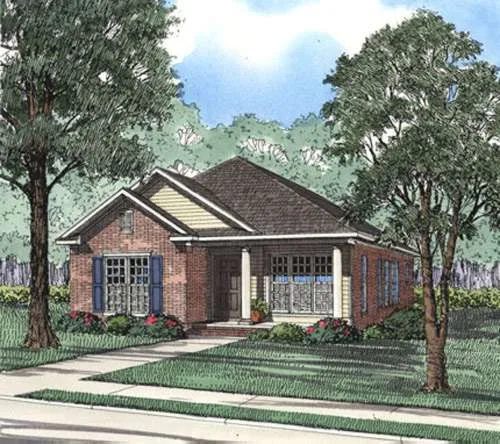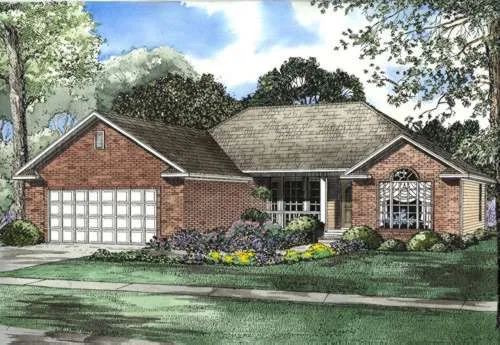House Floor Plans by Designer 12
- 1 Stories
- 3 Beds
- 2 Bath
- 2 Garages
- 2430 Sq.ft
- 2 Stories
- 3 Beds
- 3 - 1/2 Bath
- 3 Garages
- 3414 Sq.ft
- 1 Stories
- 3 Beds
- 3 - 1/2 Bath
- 3 Garages
- 2438 Sq.ft
- 2 Stories
- 3 Beds
- 2 - 1/2 Bath
- 2637 Sq.ft
- 1 Stories
- 4 Beds
- 3 - 1/2 Bath
- 2 Garages
- 2384 Sq.ft
- 1 Stories
- 4 Beds
- 2 Bath
- 2 Garages
- 2286 Sq.ft
- 2 Stories
- 4 Beds
- 3 - 1/2 Bath
- 3 Garages
- 3016 Sq.ft
- 1 Stories
- 4 Beds
- 2 Bath
- 2 Garages
- 2502 Sq.ft
- 2 Stories
- 3 Beds
- 2 - 1/2 Bath
- 2 Garages
- 2287 Sq.ft
- 1 Stories
- 3 Beds
- 2 Bath
- 2 Garages
- 1928 Sq.ft
- 2 Stories
- 4 Beds
- 3 - 1/2 Bath
- 3 Garages
- 4446 Sq.ft
- 1 Stories
- 3 Beds
- 2 Bath
- 2 Garages
- 1832 Sq.ft
- 1 Stories
- 3 Beds
- 2 Bath
- 2 Garages
- 1574 Sq.ft
- 1 Stories
- 4 Beds
- 2 Bath
- 2 Garages
- 1911 Sq.ft
- 2 Stories
- 5 Beds
- 3 Bath
- 2 Garages
- 3248 Sq.ft
- 1 Stories
- 3 Beds
- 2 Bath
- 2 Garages
- 1605 Sq.ft
- 2 Stories
- 4 Beds
- 3 Bath
- 2 Garages
- 2857 Sq.ft
- 2 Stories
- 4 Beds
- 2 - 1/2 Bath
- 2 Garages
- 1789 Sq.ft
