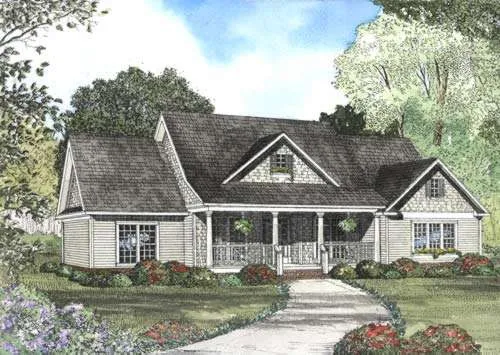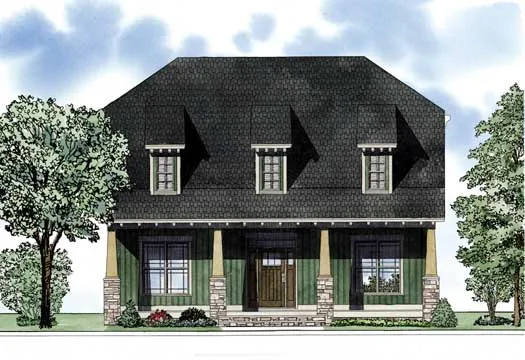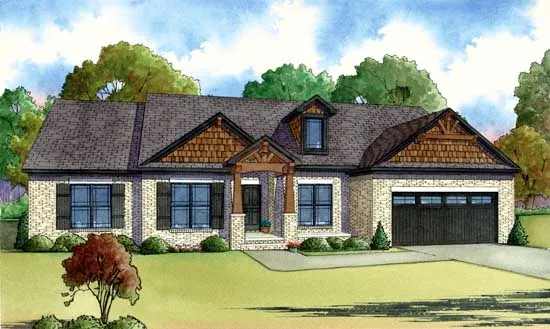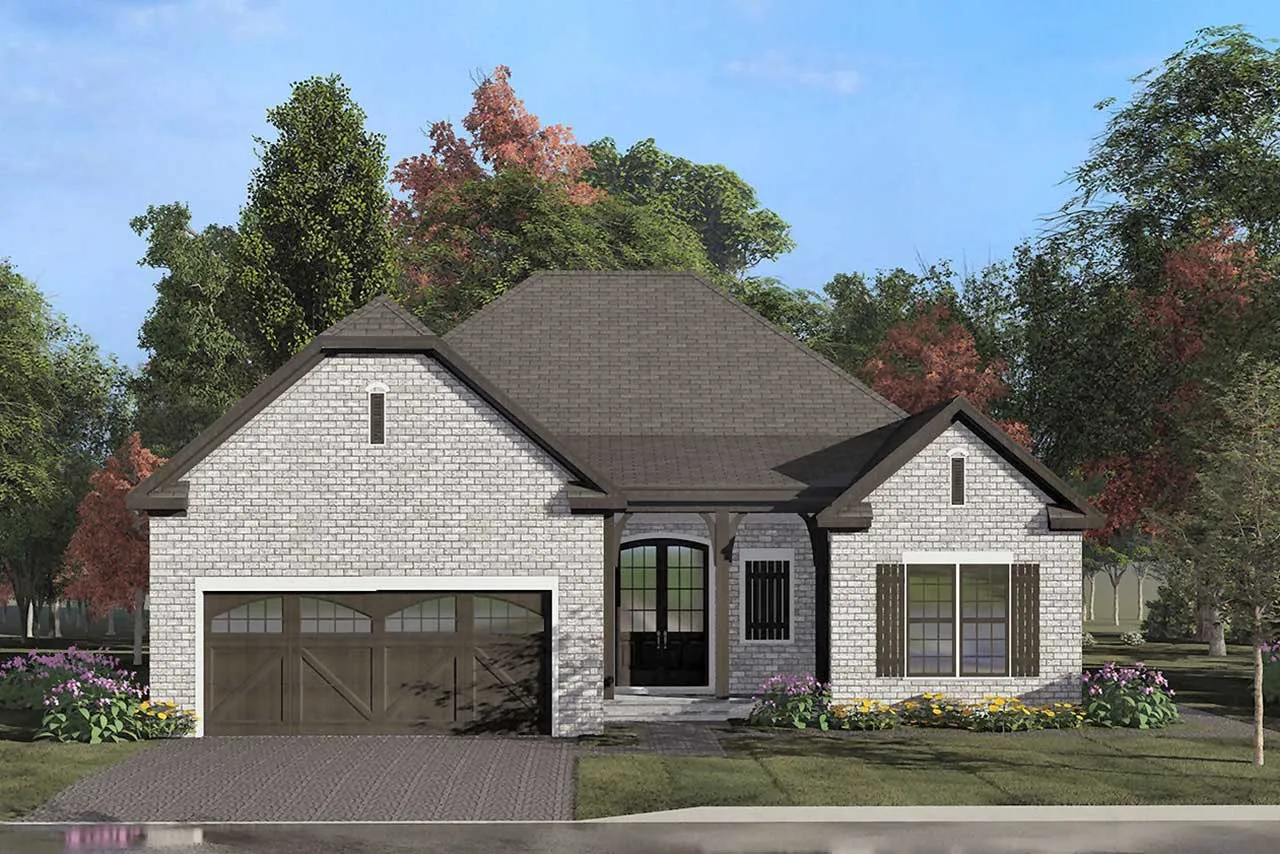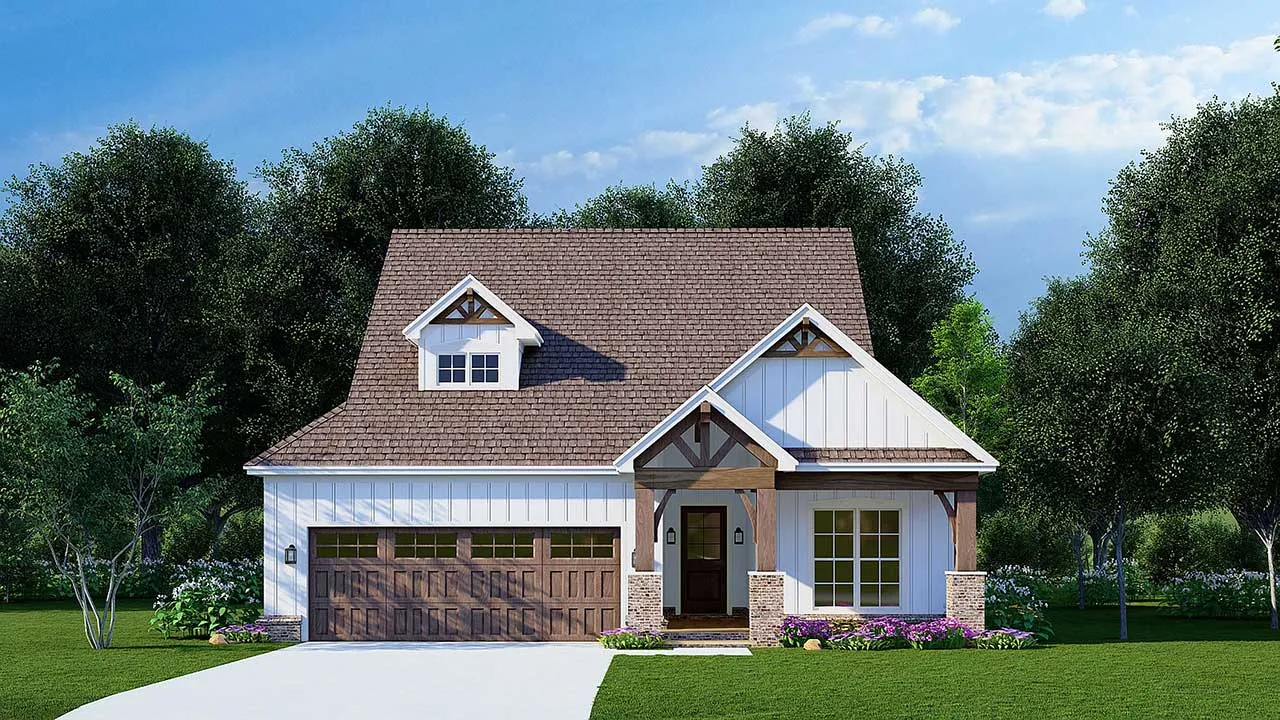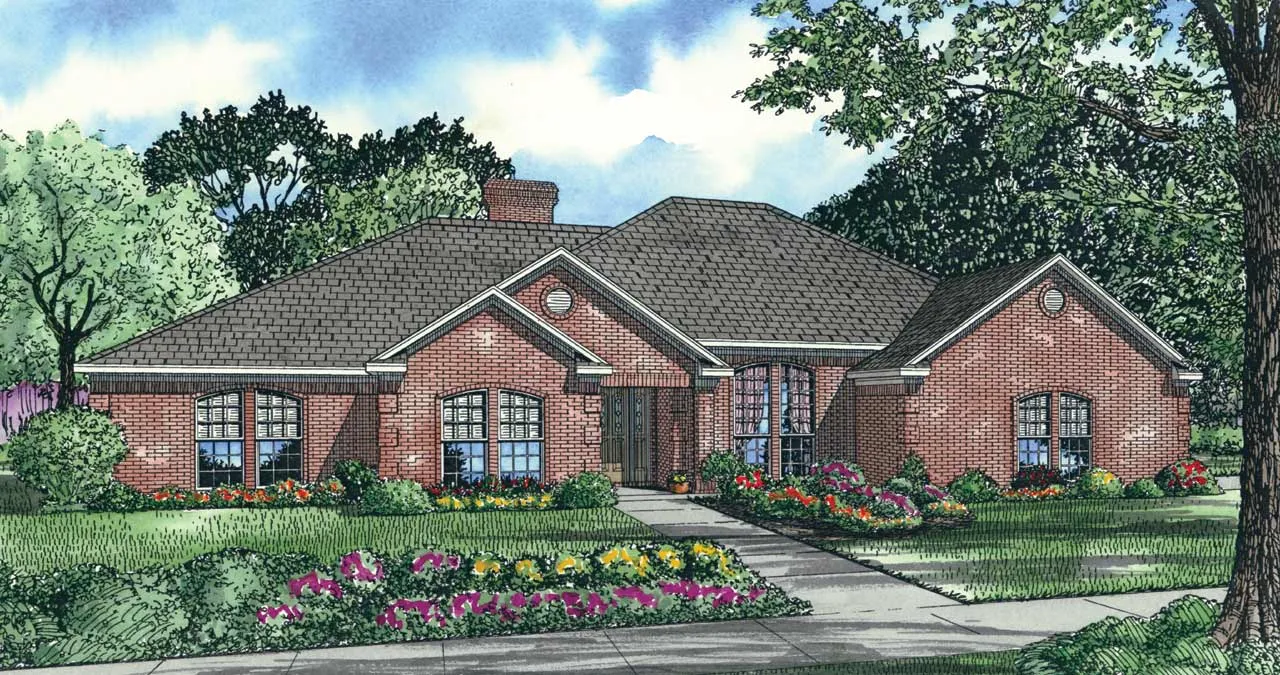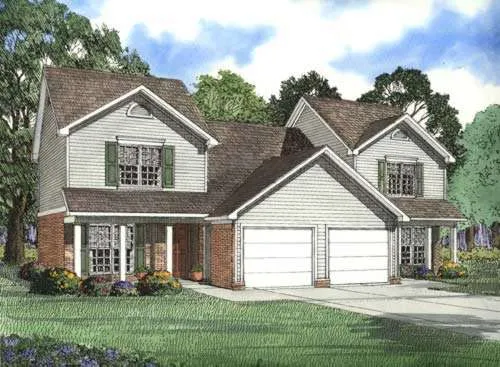House Floor Plans by Designer 12
- 1 Stories
- 4 Beds
- 3 - 1/2 Bath
- 2 Garages
- 2394 Sq.ft
- 1 Stories
- 3 Beds
- 2 Bath
- 2 Garages
- 1359 Sq.ft
- 1 Stories
- 4 Beds
- 2 Bath
- 2 Garages
- 1911 Sq.ft
- 1 Stories
- 3 Beds
- 2 Bath
- 2 Garages
- 1629 Sq.ft
- 2 Stories
- 3 Beds
- 3 Bath
- 2 Garages
- 2296 Sq.ft
- 2 Stories
- 3 Beds
- 2 - 1/2 Bath
- 4 Garages
- 3509 Sq.ft
- 1 Stories
- 4 Beds
- 2 - 1/2 Bath
- 2 Garages
- 2119 Sq.ft
- 1 Stories
- 4 Beds
- 2 Bath
- 2 Garages
- 1783 Sq.ft
- 2 Stories
- 5 Beds
- 3 Bath
- 2903 Sq.ft
- 2 Stories
- 3 Beds
- 3 Bath
- 2 Garages
- 3796 Sq.ft
- 1 Stories
- 3 Beds
- 2 Bath
- 2 Garages
- 1596 Sq.ft
- 2 Stories
- 3 Beds
- 2 - 1/2 Bath
- 2 Garages
- 1986 Sq.ft
- 1 Stories
- 4 Beds
- 2 - 1/2 Bath
- 2 Garages
- 2392 Sq.ft
- 1 Stories
- 3 Beds
- 2 - 1/2 Bath
- 2 Garages
- 2607 Sq.ft
- 1 Stories
- 3 Beds
- 2 Bath
- 2 Garages
- 1892 Sq.ft
- 1 Stories
- 3 Beds
- 2 Bath
- 2 Garages
- 1848 Sq.ft
- 1 Stories
- 6 Beds
- 4 Bath
- 4 Garages
- 2904 Sq.ft
- 2 Stories
- 6 Beds
- 4 - 1/2 Bath
- 2 Garages
- 2502 Sq.ft
