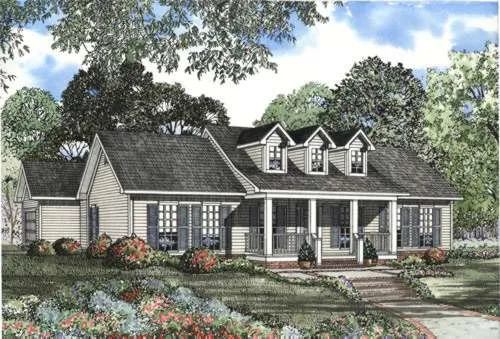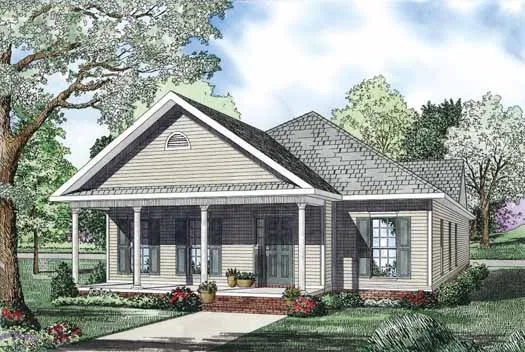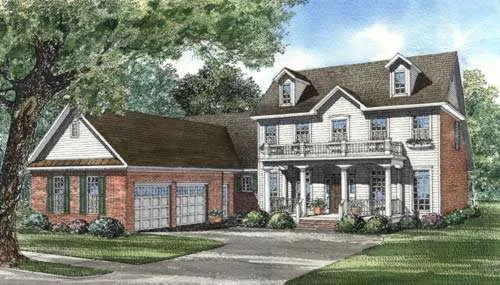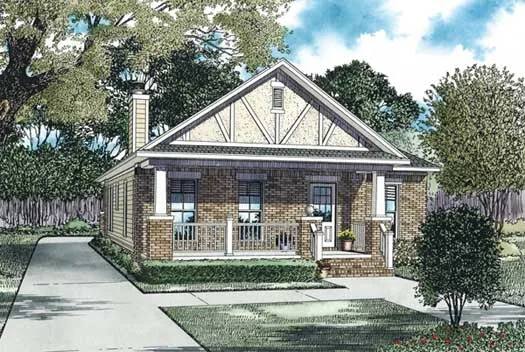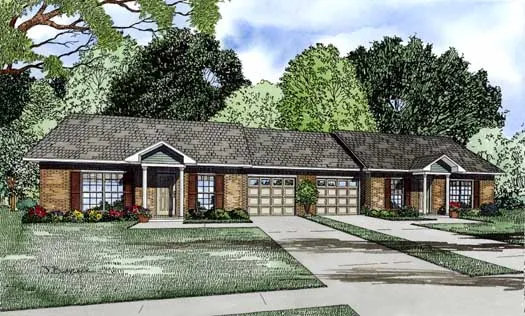House Floor Plans by Designer 12
- 2 Stories
- 3 Beds
- 2 - 1/2 Bath
- 2 Garages
- 2016 Sq.ft
- 1 Stories
- 3 Beds
- 2 Bath
- 2 Garages
- 1597 Sq.ft
- 1 Stories
- 4 Beds
- 3 Bath
- 2 Garages
- 2675 Sq.ft
- 1 Stories
- 3 Beds
- 2 Bath
- 2 Garages
- 2181 Sq.ft
- 2 Stories
- 3 Beds
- 2 - 1/2 Bath
- 3 Garages
- 3374 Sq.ft
- 2 Stories
- 3 Beds
- 2 Bath
- 1544 Sq.ft
- 1 Stories
- 2 Beds
- 2 Bath
- 2 Garages
- 1593 Sq.ft
- 2 Stories
- 4 Beds
- 4 - 1/2 Bath
- 3046 Sq.ft
- 1 Stories
- 3 Beds
- 3 - 1/2 Bath
- 2 Garages
- 2442 Sq.ft
- 2 Stories
- 3 Beds
- 3 - 1/2 Bath
- 2 Garages
- 3568 Sq.ft
- 2 Stories
- 4 Beds
- 2 - 1/2 Bath
- 2 Garages
- 2843 Sq.ft
- 1 Stories
- 3 Beds
- 2 Bath
- 2 Garages
- 2534 Sq.ft
- 1 Stories
- 3 Beds
- 2 Bath
- 2 Garages
- 1749 Sq.ft
- 2 Stories
- 5 Beds
- 3 Bath
- 2 Garages
- 2747 Sq.ft
- 1 Stories
- 4 Beds
- 2 Bath
- 2 Garages
- 1552 Sq.ft
- 2 Stories
- 4 Beds
- 2 - 1/2 Bath
- 2 Garages
- 2593 Sq.ft
- 1 Stories
- 2 Beds
- 2 Bath
- 1 Garages
- 1309 Sq.ft
- 1 Stories
- 2 Beds
- 1 Bath
- 1 Garages
- 1704 Sq.ft

