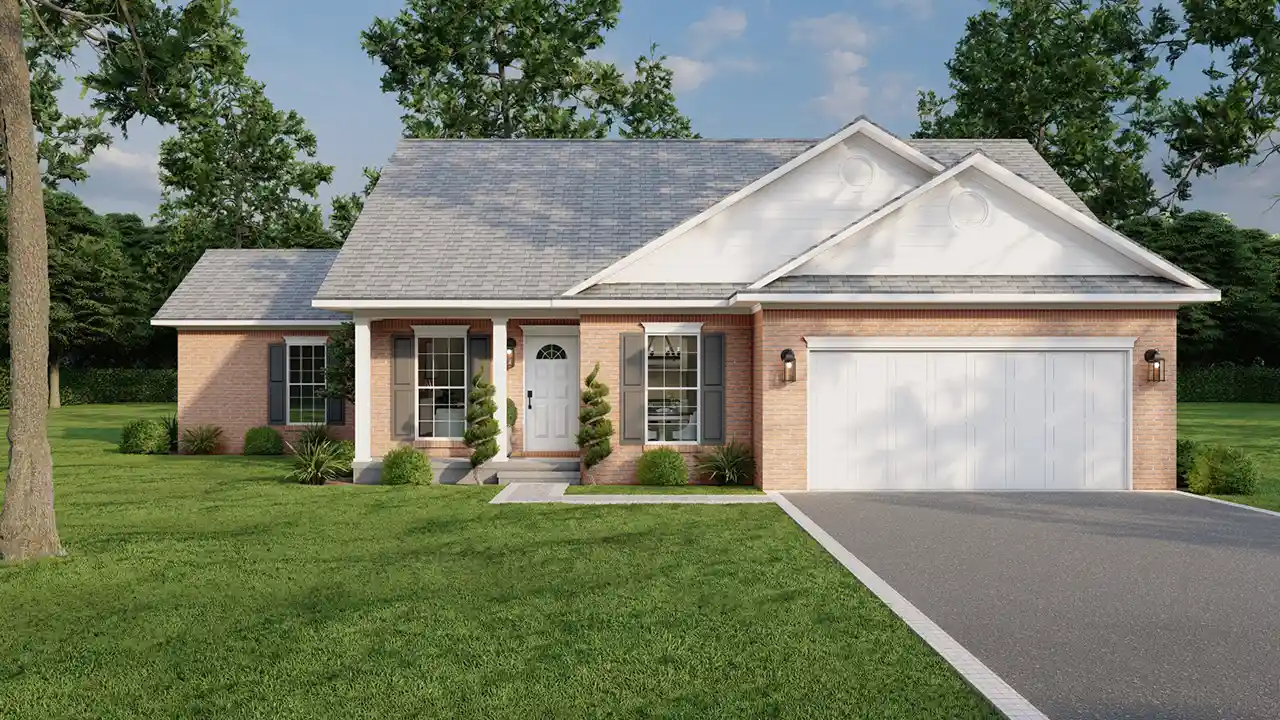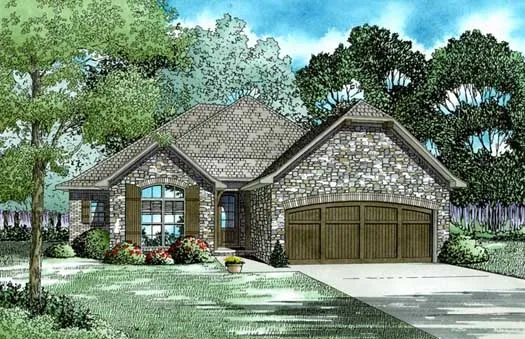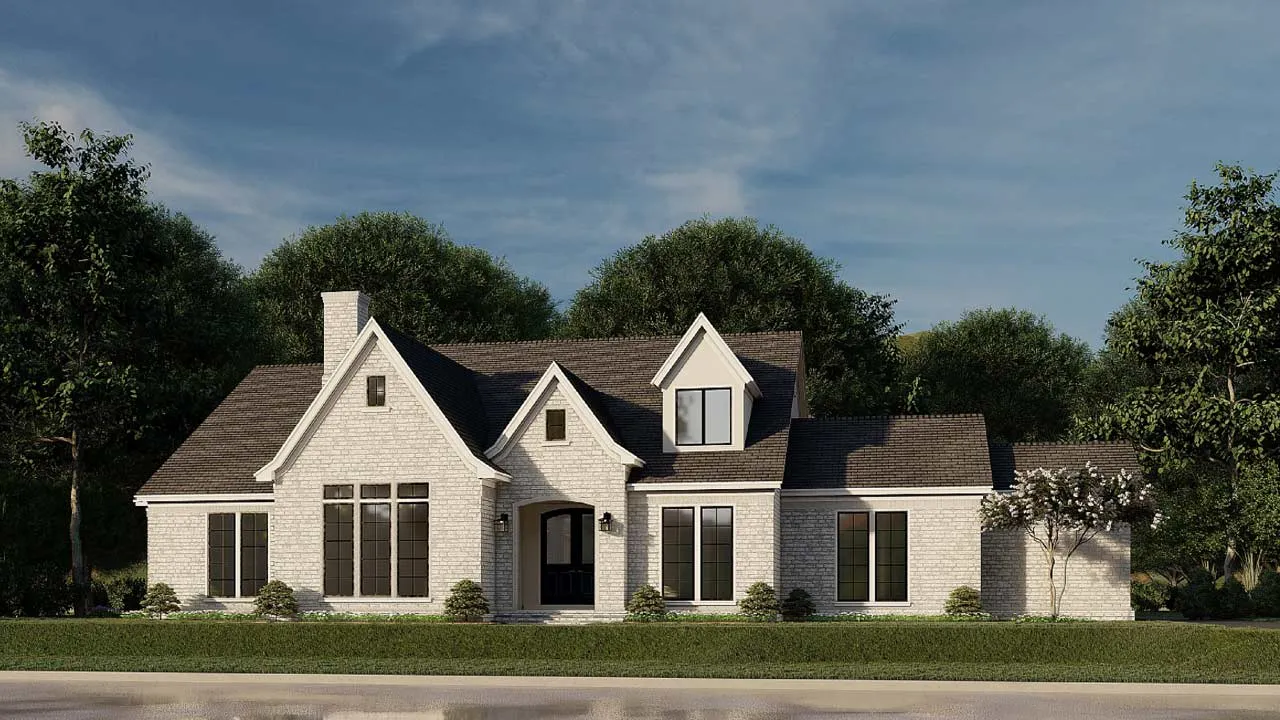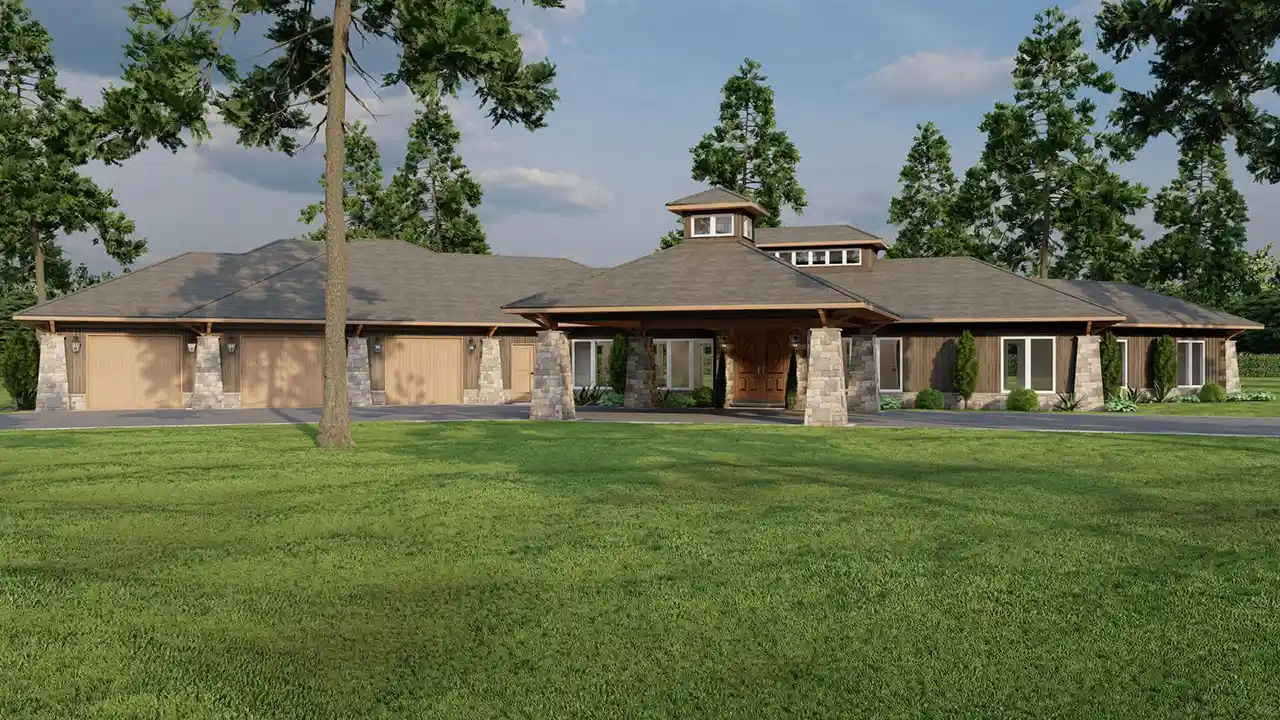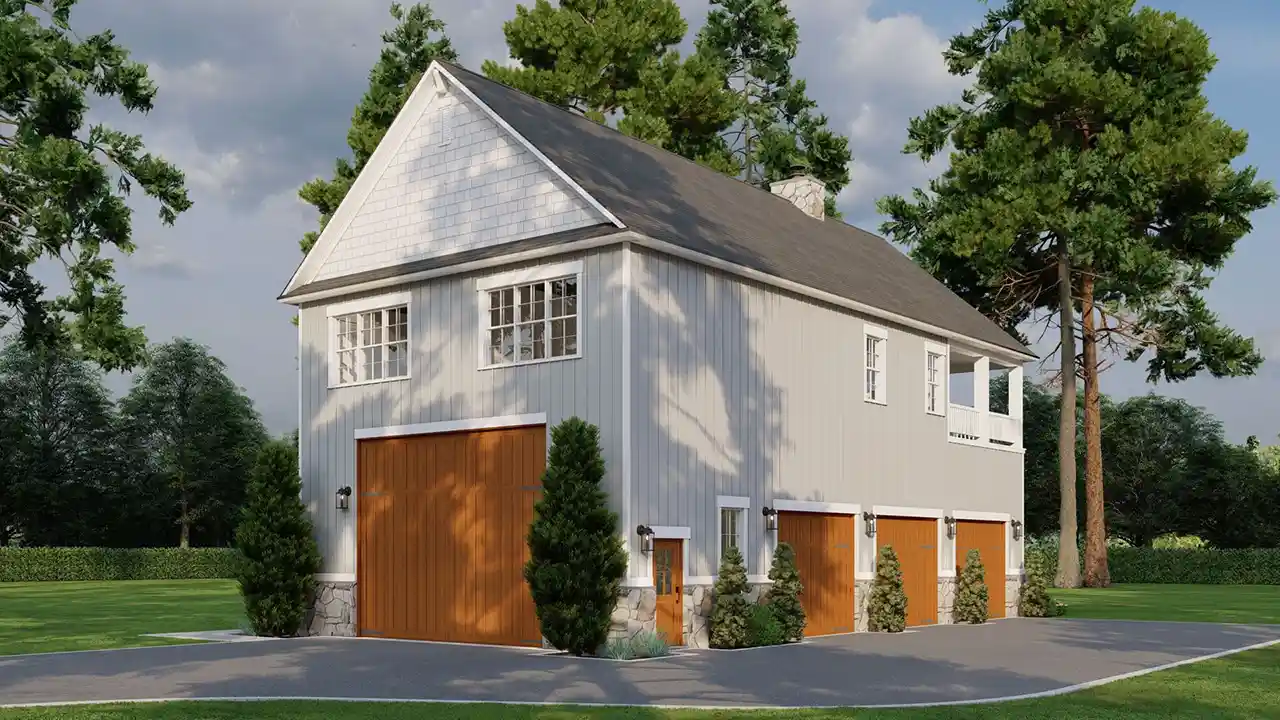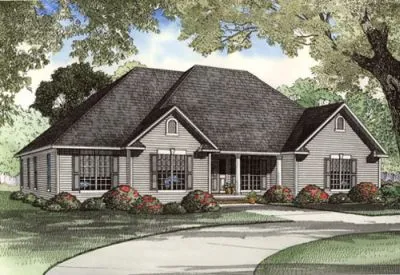House Floor Plans by Designer 12
- 1 Stories
- 4 Beds
- 2 - 1/2 Bath
- 3 Garages
- 4827 Sq.ft
- 1 Stories
- 4 Beds
- 2 Bath
- 2 Garages
- 1562 Sq.ft
- 1 Stories
- 4 Beds
- 3 - 1/2 Bath
- 2 Garages
- 2527 Sq.ft
- 1 Stories
- 4 Beds
- 2 Bath
- 2 Garages
- 1975 Sq.ft
- 1 Stories
- 4 Beds
- 3 - 1/2 Bath
- 2 Garages
- 2520 Sq.ft
- 2 Stories
- 4 Beds
- 3 - 1/2 Bath
- 2 Garages
- 3601 Sq.ft
- 1 Stories
- 3 Beds
- 2 - 1/2 Bath
- 3 Garages
- 3638 Sq.ft
- 2 Stories
- 1 Beds
- 1 Bath
- 3 Garages
- 1371 Sq.ft
- 1 Stories
- 3 Beds
- 2 Bath
- 2 Garages
- 1487 Sq.ft
- 1 Stories
- 3 Beds
- 2 Bath
- 2 Garages
- 1934 Sq.ft
- 1 Stories
- 4 Beds
- 2 - 1/2 Bath
- 2 Garages
- 2554 Sq.ft
- 1 Stories
- 4 Beds
- 4 Bath
- 4 Garages
- 4838 Sq.ft
- 1 Stories
- 3 Beds
- 2 Bath
- 2 Garages
- 1763 Sq.ft
- 2 Stories
- 3 Beds
- 2 - 1/2 Bath
- 2 Garages
- 1635 Sq.ft
- 1 Stories
- 3 Beds
- 2 Bath
- 2 Garages
- 1989 Sq.ft
- 1 Stories
- 4 Beds
- 2 - 1/2 Bath
- 2 Garages
- 2631 Sq.ft
- 2 Stories
- 3 Beds
- 2 - 1/2 Bath
- 2 Garages
- 1783 Sq.ft
- 1 Stories
- 4 Beds
- 2 Bath
- 2 Garages
- 2394 Sq.ft

