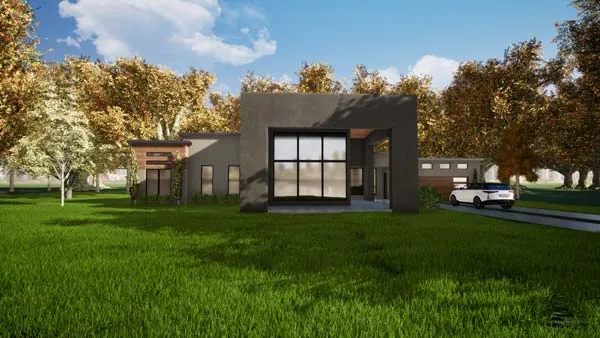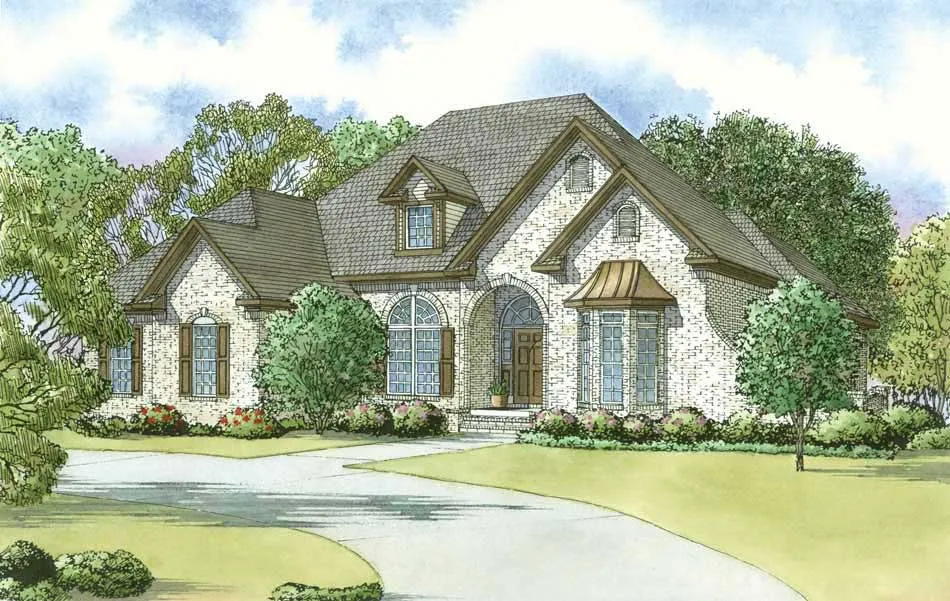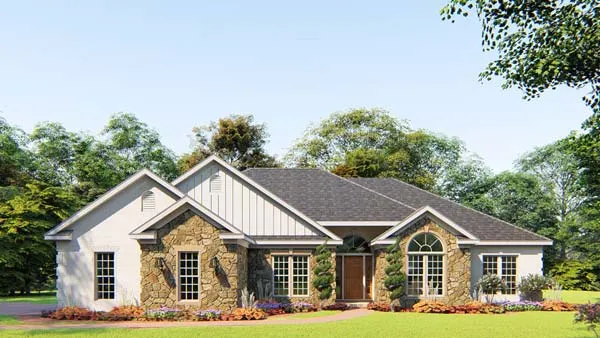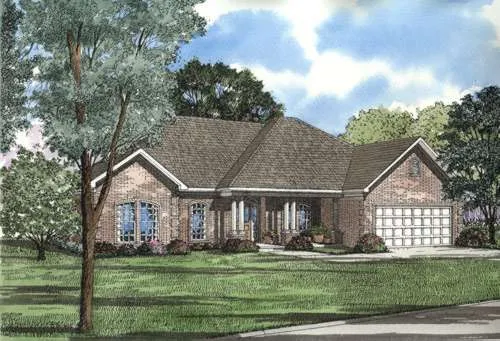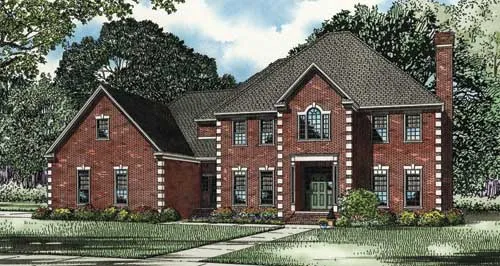House Floor Plans by Designer 12
- 1 Stories
- 3 Beds
- 2 - 1/2 Bath
- 2 Garages
- 2154 Sq.ft
- 1 Stories
- 3 Beds
- 2 - 1/2 Bath
- 3 Garages
- 2494 Sq.ft
- 1 Stories
- 3 Beds
- 2 Bath
- 2275 Sq.ft
- 1 Stories
- 4 Beds
- 3 Bath
- 2 Garages
- 1989 Sq.ft
- 2 Stories
- 2 Beds
- 3 - 1/2 Bath
- 2 Garages
- 2068 Sq.ft
- 1 Stories
- 4 Beds
- 3 Bath
- 2 Garages
- 2119 Sq.ft
- 2 Stories
- 4 Beds
- 3 - 1/2 Bath
- 2 Garages
- 2765 Sq.ft
- 1 Stories
- 4 Beds
- 2 Bath
- 2 Garages
- 2214 Sq.ft
- 1 Stories
- 3 Beds
- 2 Bath
- 2 Garages
- 1895 Sq.ft
- 2 Stories
- 6 Beds
- 4 - 1/2 Bath
- 4 Garages
- 3794 Sq.ft
- 1 Stories
- 4 Beds
- 2 Bath
- 2 Garages
- 1854 Sq.ft
- 1 Stories
- 4 Beds
- 2 Bath
- 2 Garages
- 2189 Sq.ft
- 1 Stories
- 3 Beds
- 2 Bath
- 2 Garages
- 1356 Sq.ft
- 2 Stories
- 4 Beds
- 4 - 1/2 Bath
- 3 Garages
- 4420 Sq.ft
- 2 Stories
- 6 Beds
- 4 - 1/2 Bath
- 4 Garages
- 3394 Sq.ft
- 2 Stories
- 4 Beds
- 4 - 1/2 Bath
- 3 Garages
- 4886 Sq.ft
- 2 Stories
- 4 Beds
- 3 - 1/2 Bath
- 1 Garages
- 1646 Sq.ft
- 1 Stories
- 4 Beds
- 2 Bath
- 2 Garages
- 1704 Sq.ft
