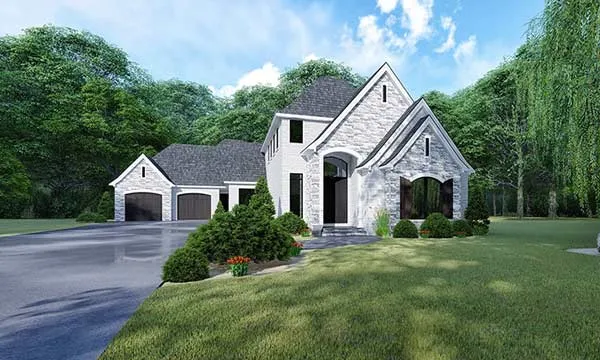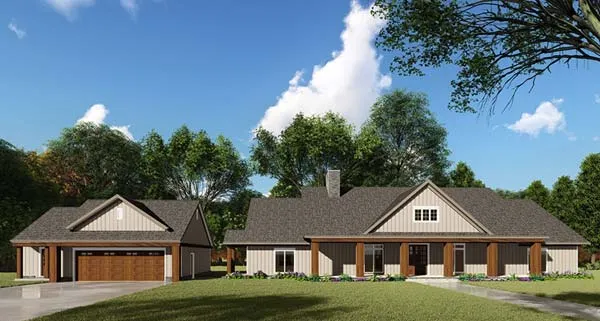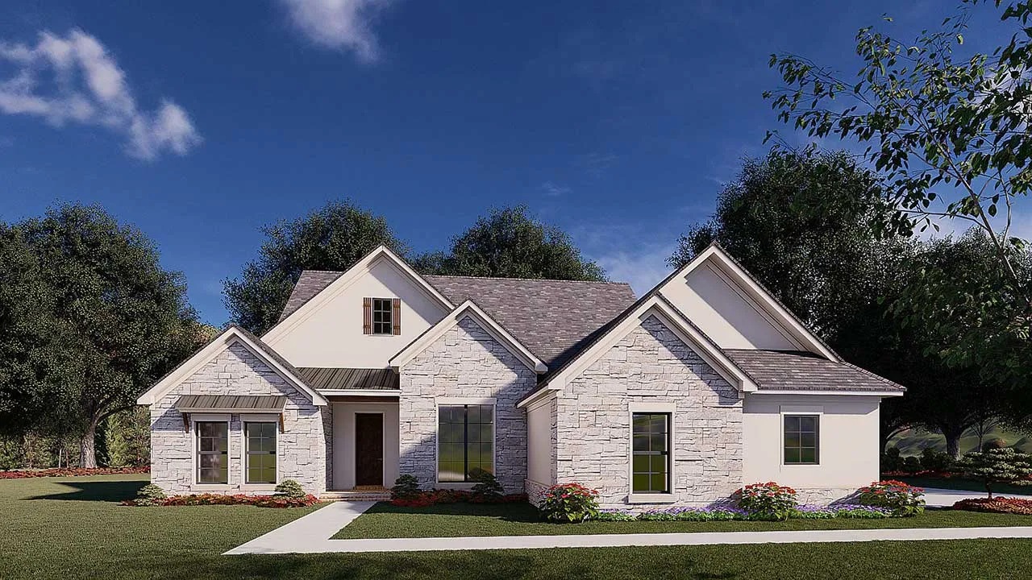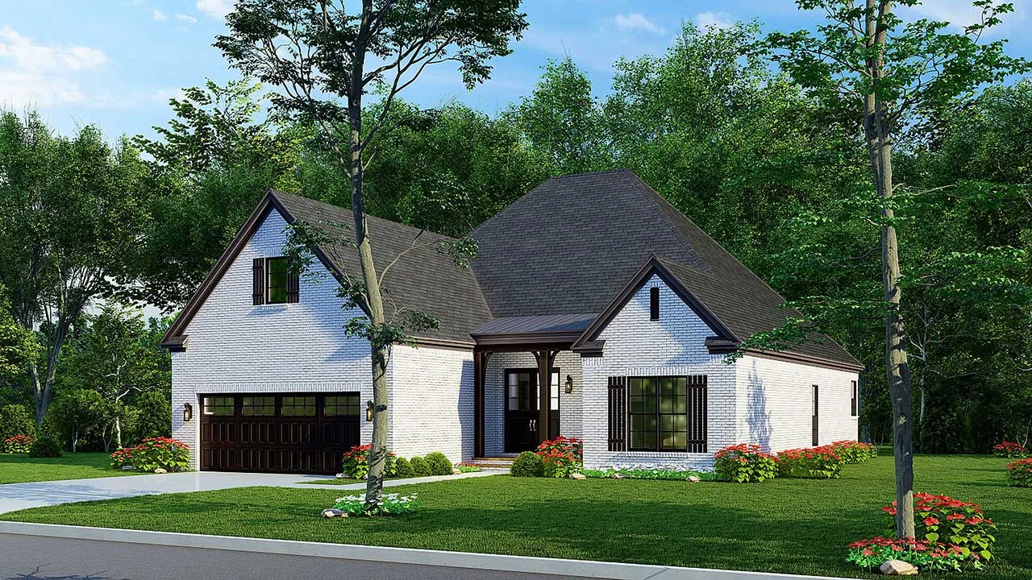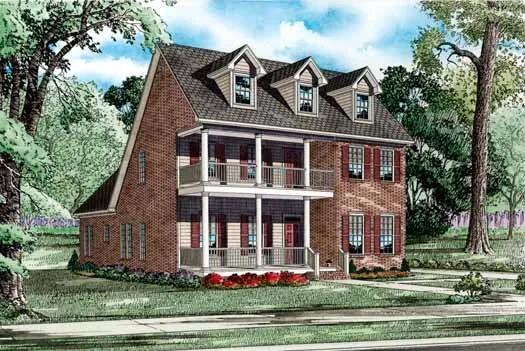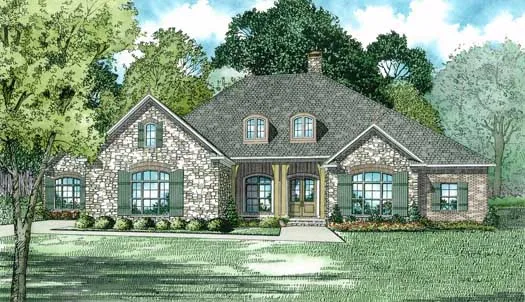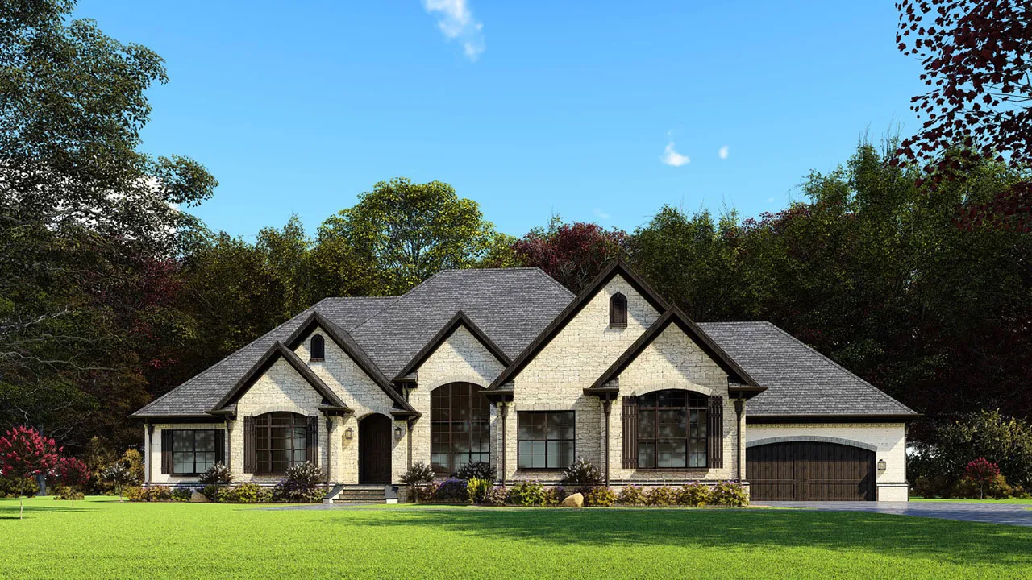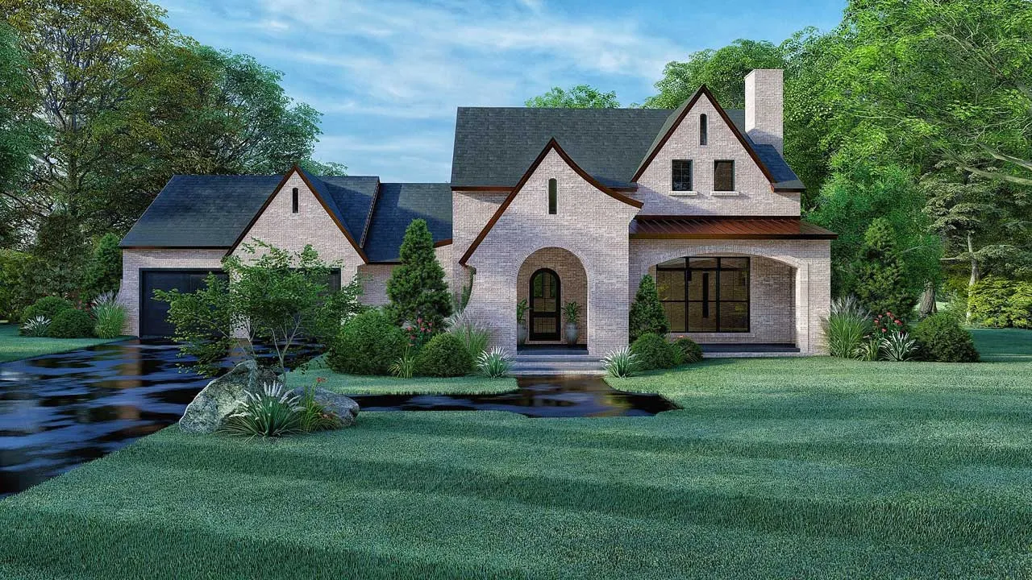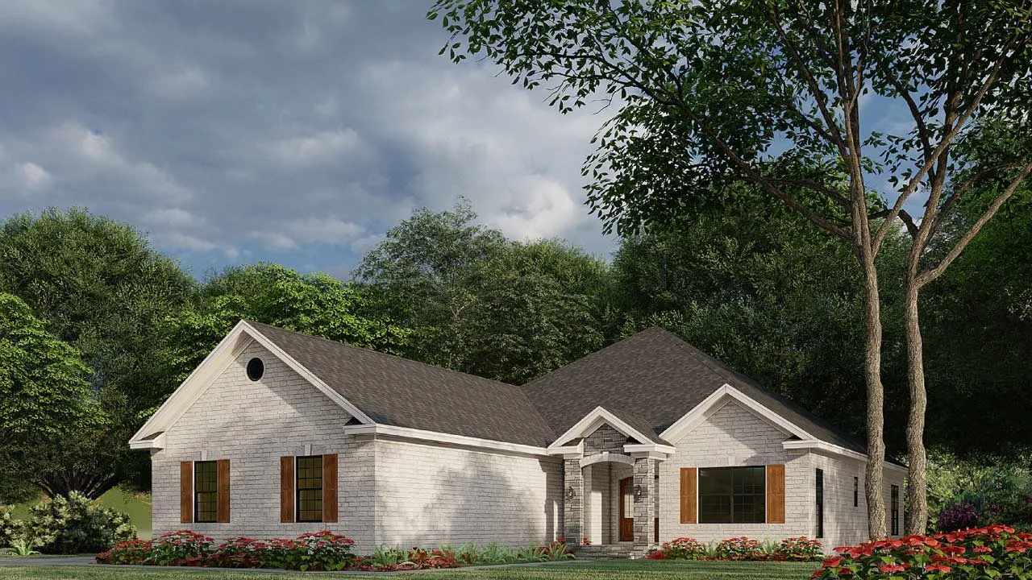House Floor Plans by Designer 12
- 2 Stories
- 3 Beds
- 3 - 1/2 Bath
- 2 Garages
- 3020 Sq.ft
- 1 Stories
- 3 Beds
- 2 - 1/2 Bath
- 2 Garages
- 2191 Sq.ft
- 1 Stories
- 3 Beds
- 2 Bath
- 2 Garages
- 2382 Sq.ft
- 1 Stories
- 3 Beds
- 2 Bath
- 2 Garages
- 2019 Sq.ft
- 2 Stories
- 3 Beds
- 4 - 1/2 Bath
- 3 Garages
- 4265 Sq.ft
- 2 Stories
- 3 Beds
- 2 - 1/2 Bath
- 2321 Sq.ft
- 1 Stories
- 4 Beds
- 2 Bath
- 2 Garages
- 1854 Sq.ft
- 2 Stories
- 4 Beds
- 4 Bath
- 2 Garages
- 3217 Sq.ft
- 2 Stories
- 3 Beds
- 2 - 1/2 Bath
- 2 Garages
- 1677 Sq.ft
- 2 Stories
- 3 Beds
- 4 - 1/2 Bath
- 2 Garages
- 2471 Sq.ft
- 2 Stories
- 4 Beds
- 3 Bath
- 2 Garages
- 2607 Sq.ft
- 2 Stories
- 4 Beds
- 4 - 1/2 Bath
- 4 Garages
- 6571 Sq.ft
- 1 Stories
- 4 Beds
- 3 Bath
- 2 Garages
- 2546 Sq.ft
- 1 Stories
- 3 Beds
- 2 - 1/2 Bath
- 3 Garages
- 3542 Sq.ft
- 1 Stories
- 3 Beds
- 2 Bath
- 2 Garages
- 1493 Sq.ft
- 1 Stories
- 3 Beds
- 2 - 1/2 Bath
- 4 Garages
- 3274 Sq.ft
- 2 Stories
- 4 Beds
- 3 Bath
- 2 Garages
- 2577 Sq.ft
- 1 Stories
- 3 Beds
- 2 Bath
- 3 Garages
- 2095 Sq.ft
