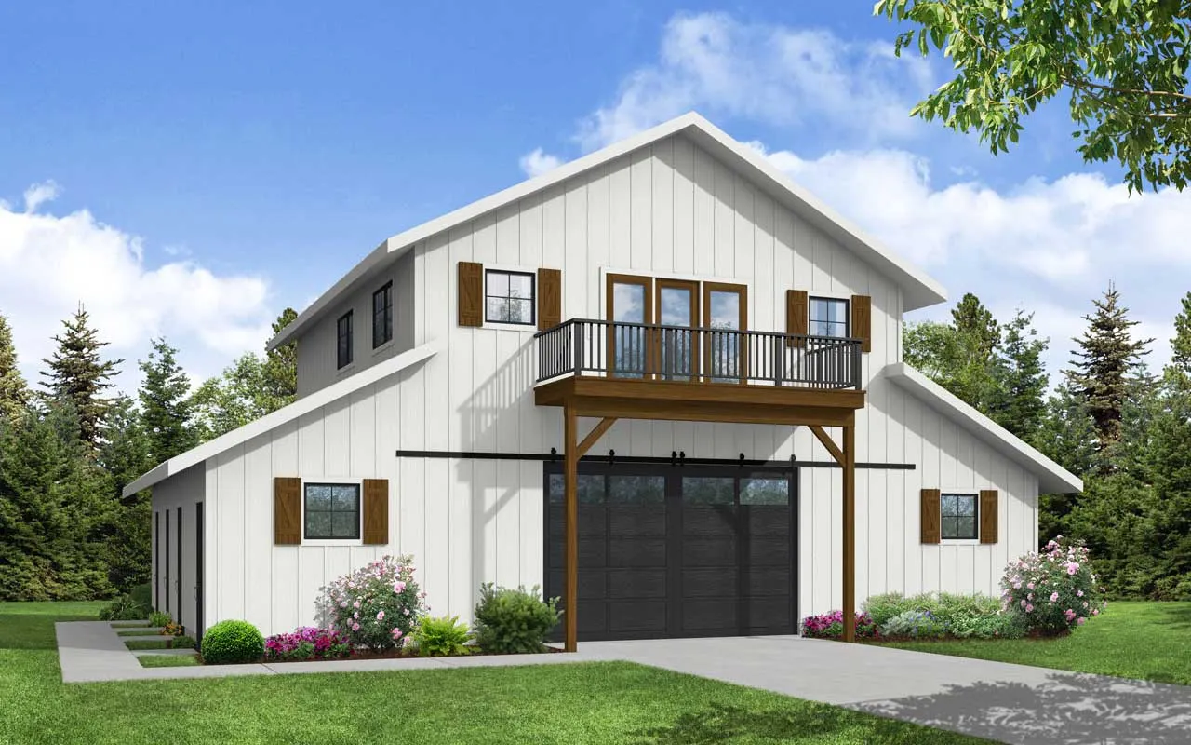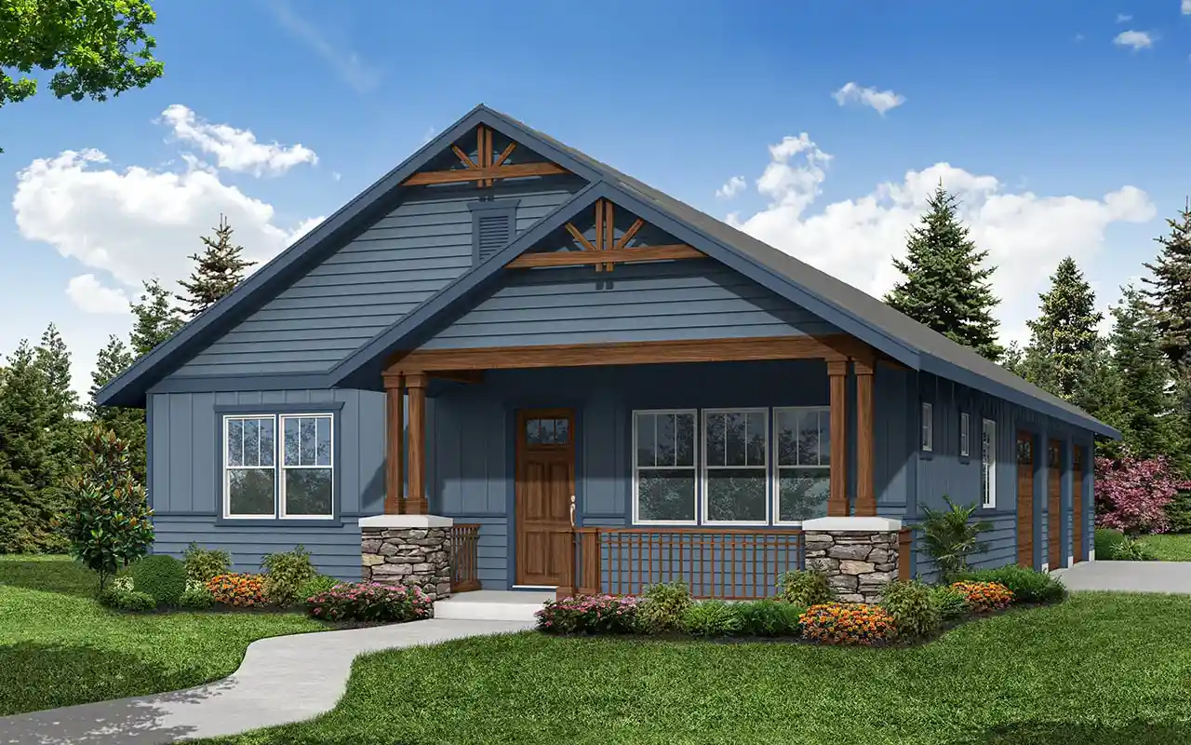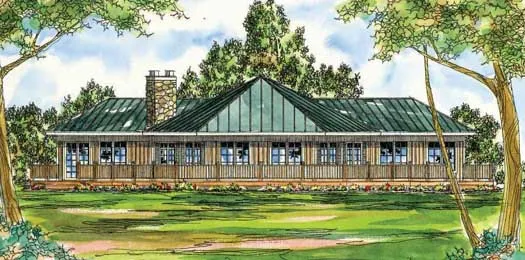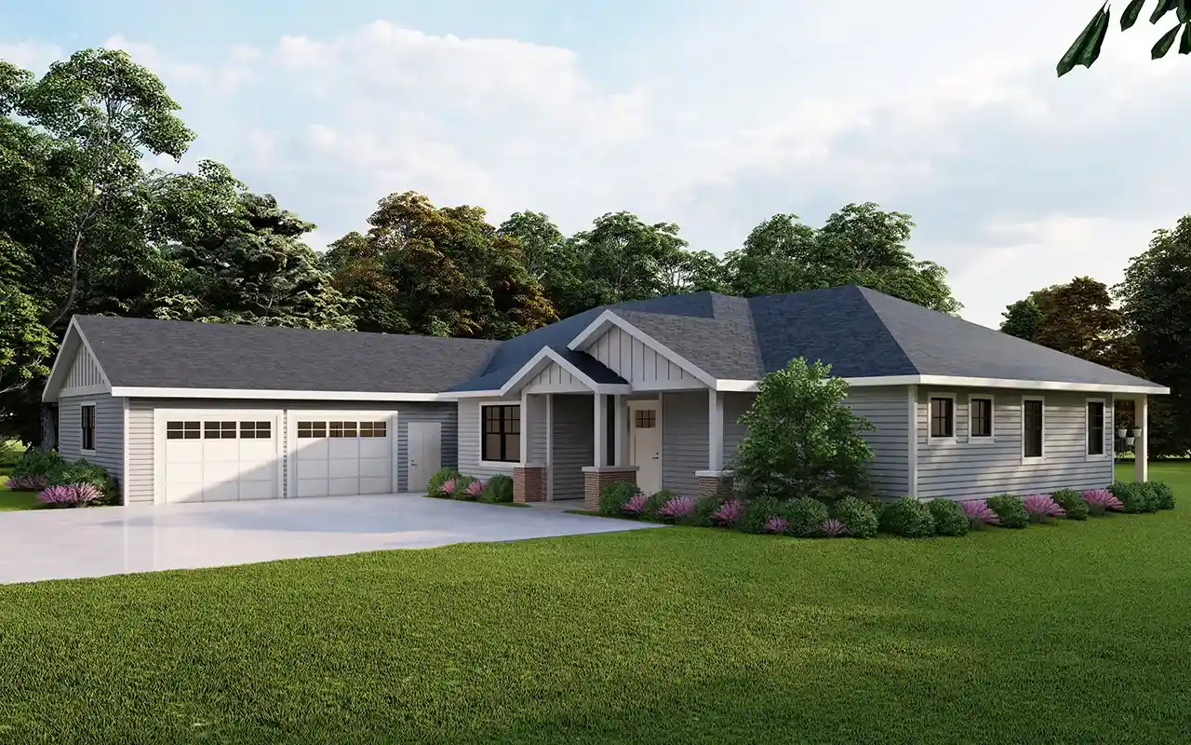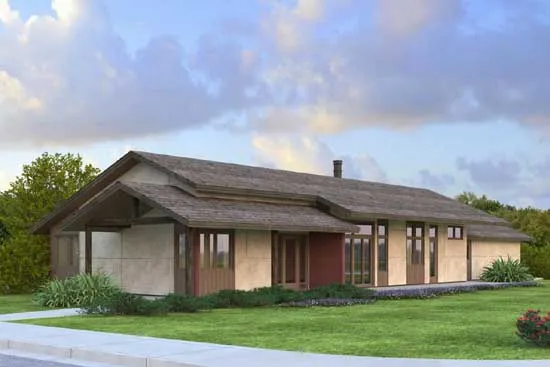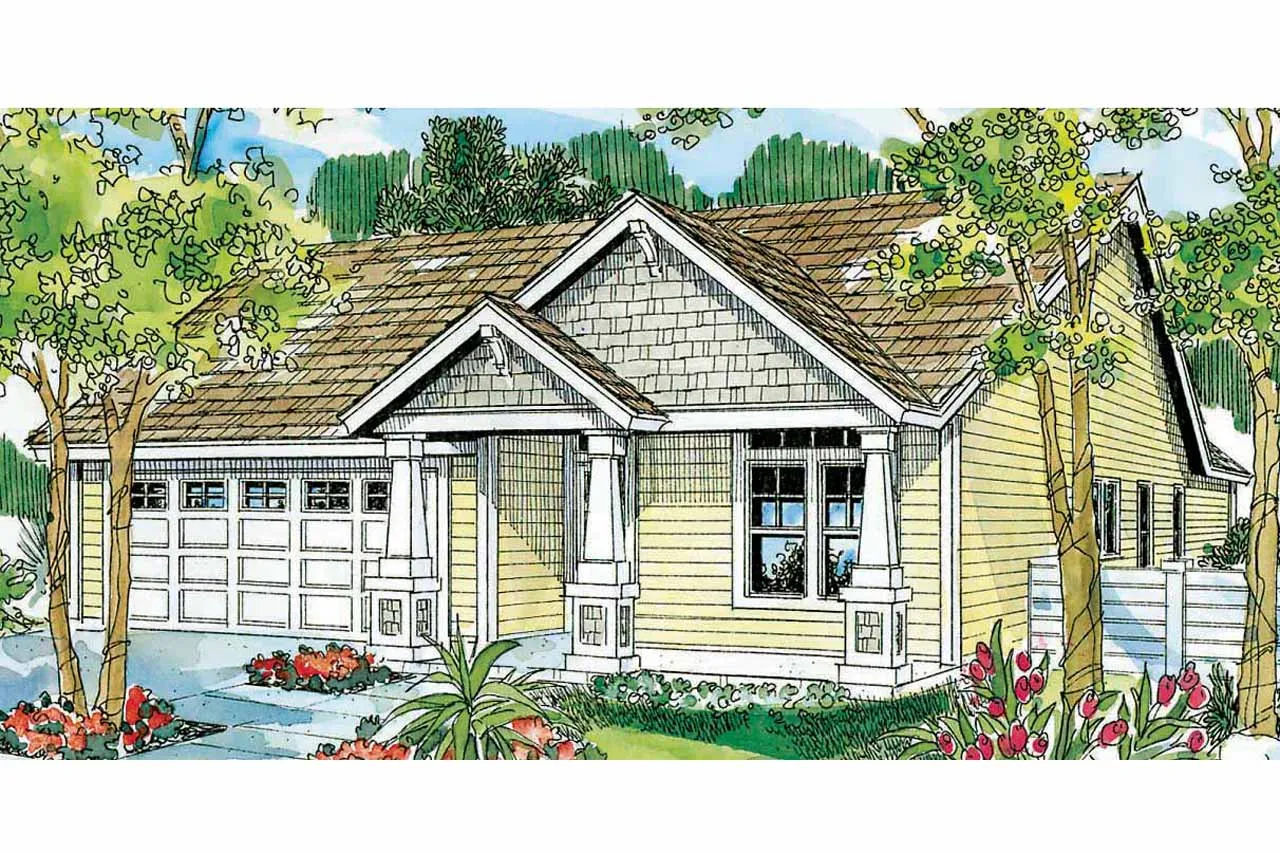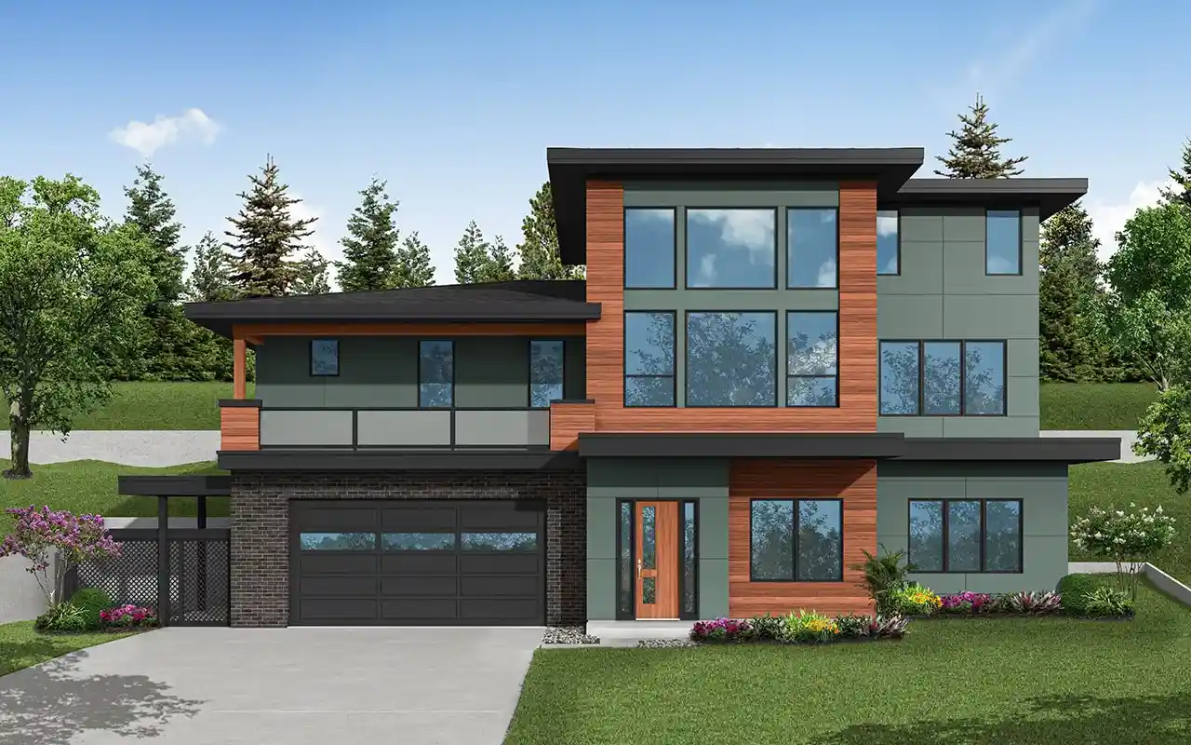House Floor Plans by Designer 17
- 2 Stories
- 3 Beds
- 3 - 1/2 Bath
- 2 Garages
- 2607 Sq.ft
- 2 Stories
- 3 Beds
- 2 - 1/2 Bath
- 2 Garages
- 2345 Sq.ft
- 2 Stories
- 3 Beds
- 5 - 1/2 Bath
- 3 Garages
- 6309 Sq.ft
- 1 Stories
- 1 Beds
- 1 Bath
- 560 Sq.ft
- 2 Stories
- 4 Beds
- 3 - 1/2 Bath
- 2 Garages
- 2329 Sq.ft
- 1 Stories
- 3 Beds
- 3 Bath
- 3 Garages
- 3065 Sq.ft
- 2 Stories
- 2 Beds
- 2 Bath
- 1585 Sq.ft
- 2 Stories
- 4 Beds
- 5 - 1/2 Bath
- 5 Garages
- 3505 Sq.ft
- 1 Stories
- 1 Beds
- 1 Bath
- 3 Garages
- 916 Sq.ft
- 1 Stories
- 2 Beds
- 2 - 1/2 Bath
- 2 Garages
- 2320 Sq.ft
- 1 Stories
- 2 Beds
- 3 Bath
- 2 Garages
- 2808 Sq.ft
- 2 Stories
- 3 Beds
- 2 - 1/2 Bath
- 2 Garages
- 1536 Sq.ft
- 1 Stories
- 4 Beds
- 3 Bath
- 3 Garages
- 3000 Sq.ft
- 1 Stories
- 4 Beds
- 3 - 1/2 Bath
- 2 Garages
- 3004 Sq.ft
- 1 Stories
- 3 Beds
- 2 Bath
- 2 Garages
- 1700 Sq.ft
- 1 Stories
- 3 Beds
- 2 Bath
- 2 Garages
- 1500 Sq.ft
- 2 Stories
- 5 Beds
- 4 - 1/2 Bath
- 2 Garages
- 2720 Sq.ft
- 1 Stories
- 5 Beds
- 3 Bath
- 3 Garages
- 2507 Sq.ft






