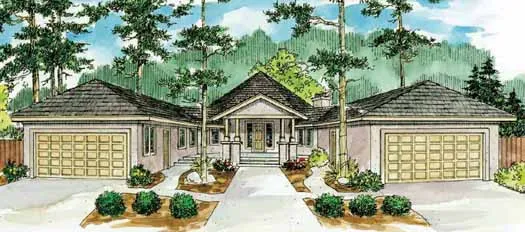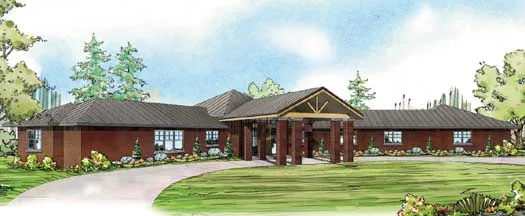House Floor Plans by Designer 17
- 2 Stories
- 3 Beds
- 2 - 1/2 Bath
- 1987 Sq.ft
- 3 Stories
- 10 Beds
- 10 Bath
- 2 Garages
- 4320 Sq.ft
- 1 Stories
- 3 Beds
- 3 Bath
- 3 Garages
- 2431 Sq.ft
- 3 Stories
- 6 Beds
- 6 - 1/2 Bath
- 3 Garages
- 6234 Sq.ft
- 1 Stories
- 1 Beds
- 1 Bath
- 560 Sq.ft
- 1 Stories
- 2 Beds
- 2 Bath
- 1390 Sq.ft
- 1 Stories
- 2 Beds
- 2 Bath
- 1 Garages
- 800 Sq.ft
- 1 Stories
- 3 Beds
- 2 - 1/2 Bath
- 3 Garages
- 2958 Sq.ft
- 2 Stories
- 2 Beds
- 2 - 1/2 Bath
- 1540 Sq.ft
- 1 Stories
- 2 Beds
- 2 - 1/2 Bath
- 1778 Sq.ft
- 1 Stories
- 3 Beds
- 2 Bath
- 1735 Sq.ft
- 1 Stories
- 3 Beds
- 2 Bath
- 2 Garages
- 2292 Sq.ft
- 1 Stories
- 3 Beds
- 2 - 1/2 Bath
- 2 Garages
- 2711 Sq.ft
- 2 Stories
- 3 Beds
- 3 Bath
- 3 Garages
- 3026 Sq.ft
- 2 Stories
- 1 Beds
- 1 Bath
- 619 Sq.ft
- 1 Stories
- 3 Beds
- 2 Bath
- 4 Garages
- 2472 Sq.ft
- 1 Stories
- 3 Beds
- 2 - 1/2 Bath
- 2 Garages
- 2893 Sq.ft
- 1 Stories
- 2 Beds
- 2 Bath
- 795 Sq.ft




















