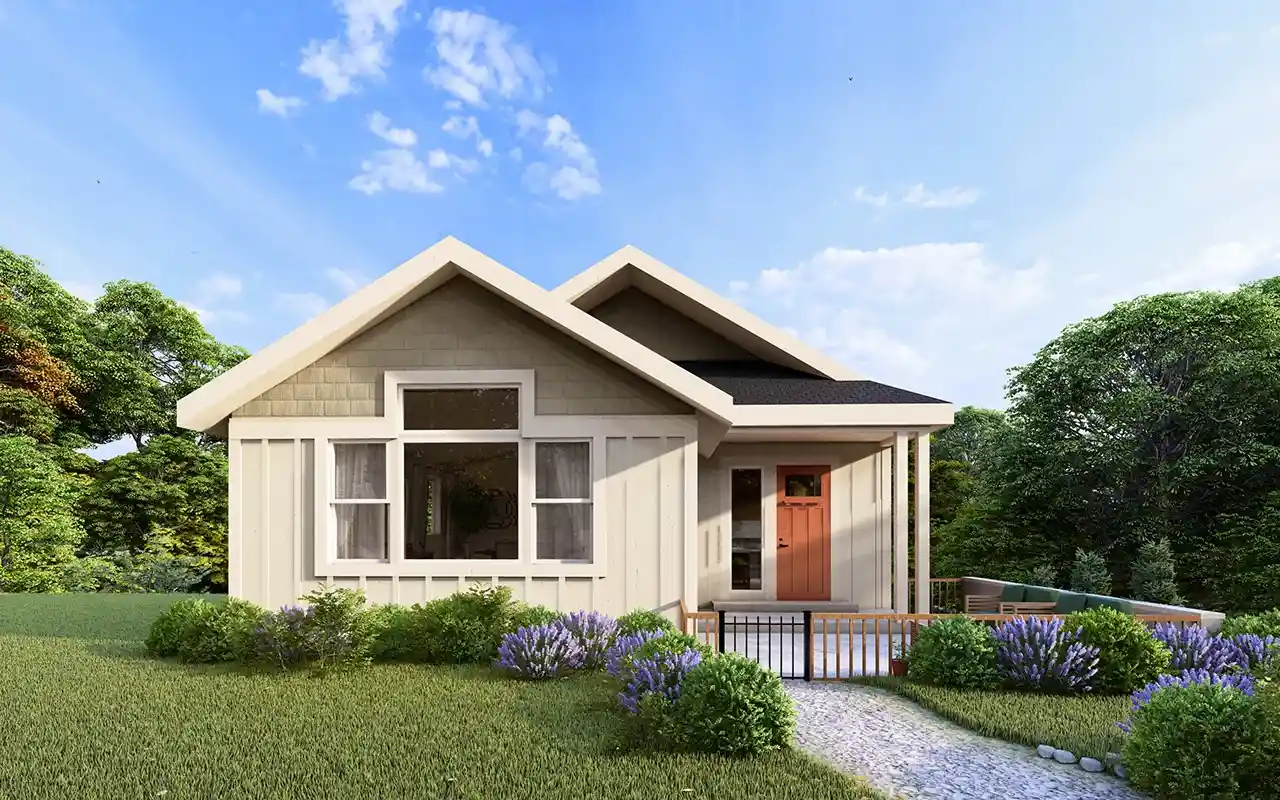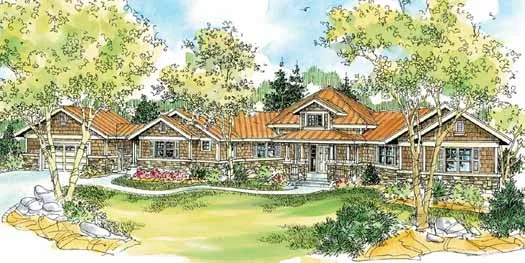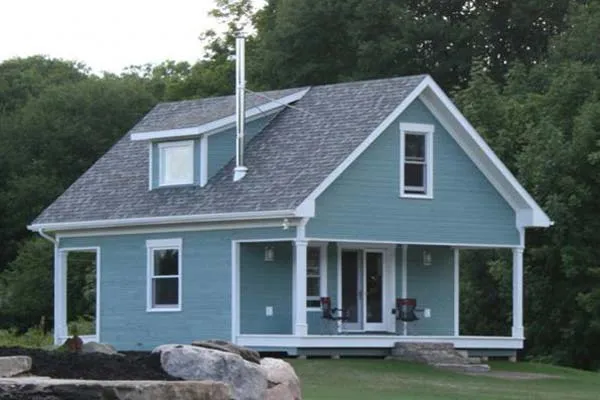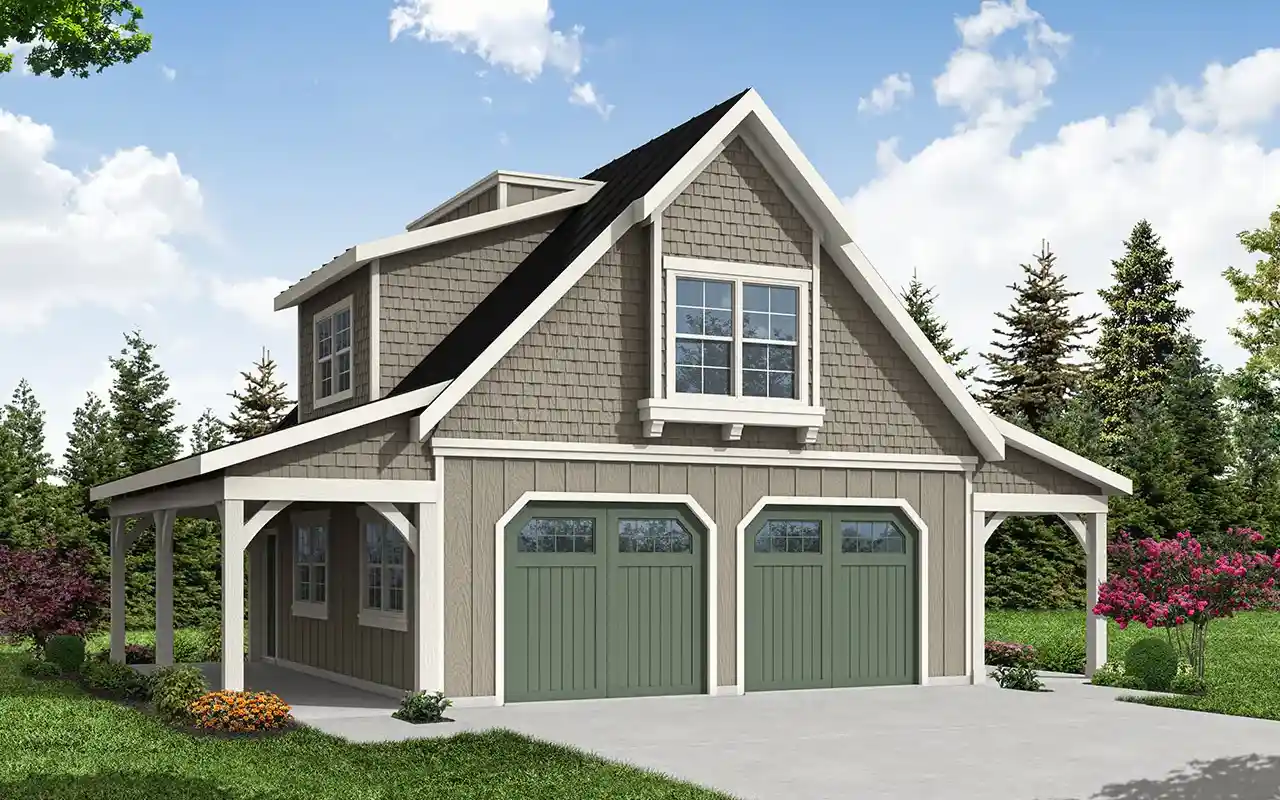House Floor Plans by Designer 17
- 2 Stories
- 3 Beds
- 2 - 1/2 Bath
- 2 Garages
- 2857 Sq.ft
- Split entry
- 5 Beds
- 4 Bath
- 2 Garages
- 3141 Sq.ft
- 2 Stories
- 5 Beds
- 4 - 1/2 Bath
- 3 Garages
- 6043 Sq.ft
- 2 Stories
- 3 Beds
- 2 Bath
- 2 Garages
- 1744 Sq.ft
- 1 Stories
- 1 Beds
- 1 Bath
- 960 Sq.ft
- 1 Stories
- 3 Beds
- 2 Bath
- 2 Garages
- 1947 Sq.ft
- 1 Stories
- 3 Beds
- 3 - 1/2 Bath
- 2 Garages
- 2913 Sq.ft
- 2 Stories
- 3 Beds
- 2 - 1/2 Bath
- 2 Garages
- 2827 Sq.ft
- 1 Stories
- 2 Beds
- 2 Bath
- 1120 Sq.ft
- 2 Stories
- 5 Beds
- 3 - 1/2 Bath
- 3 Garages
- 4150 Sq.ft
- 1 Stories
- 1 Beds
- 1 Bath
- 414 Sq.ft
- 1 Stories
- 4 Beds
- 4 - 1/2 Bath
- 3 Garages
- 4901 Sq.ft
- 1 Stories
- 1 Beds
- 1 Bath
- 960 Sq.ft
- 1 Stories
- 2 Beds
- 1 Bath
- 800 Sq.ft
- 2 Stories
- 3 Beds
- 2 Bath
- 1401 Sq.ft
- 2 Stories
- 3 Beds
- 3 Bath
- 4 Garages
- 3458 Sq.ft
- 2 Stories
- 4 Beds
- 3 - 1/2 Bath
- 3 Garages
- 2675 Sq.ft
- 2 Stories
- 2 Garages
- 1518 Sq.ft




















