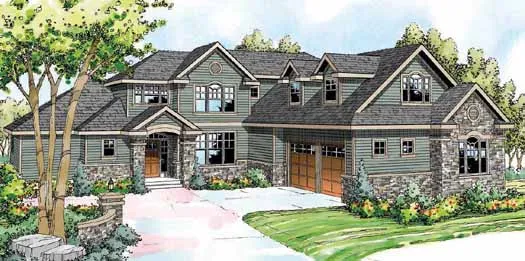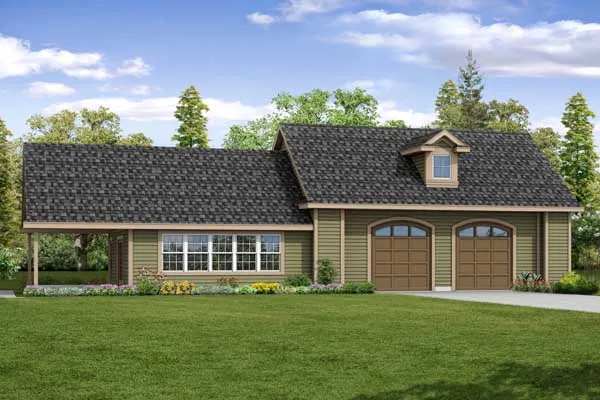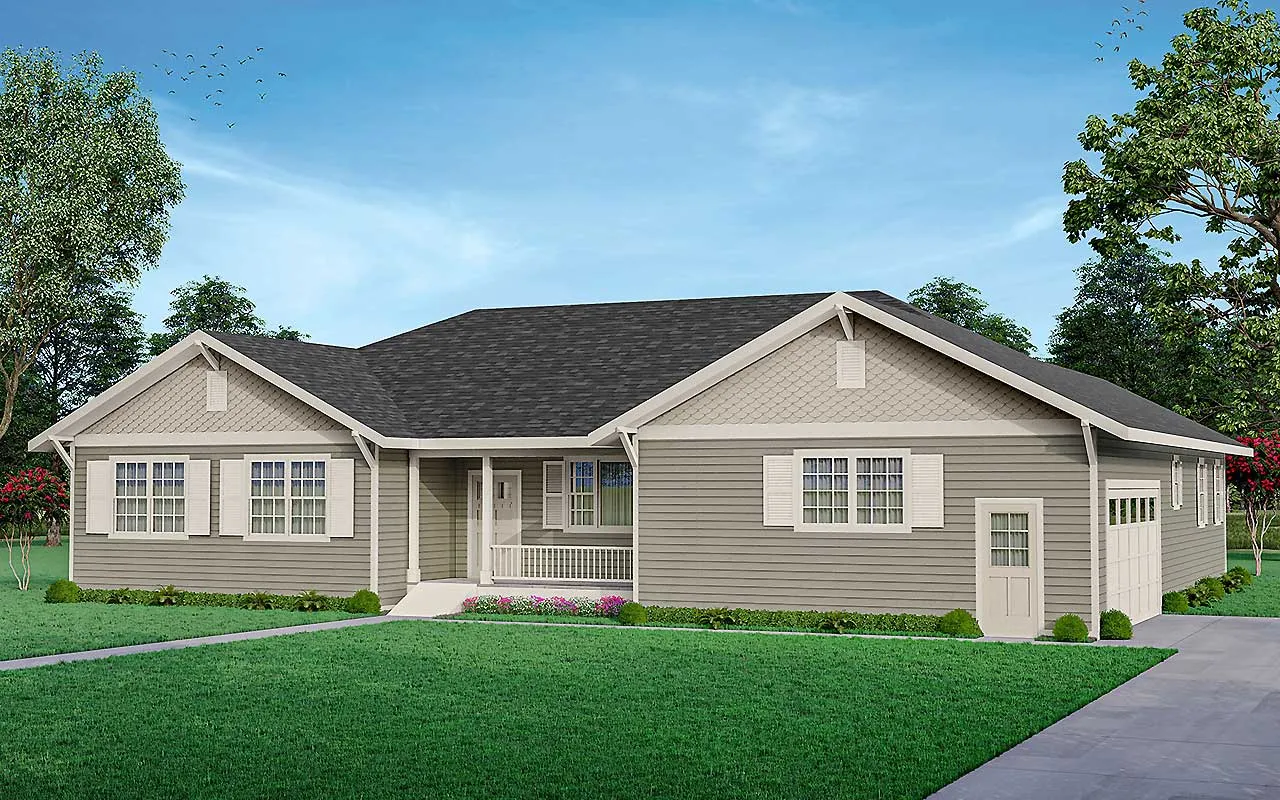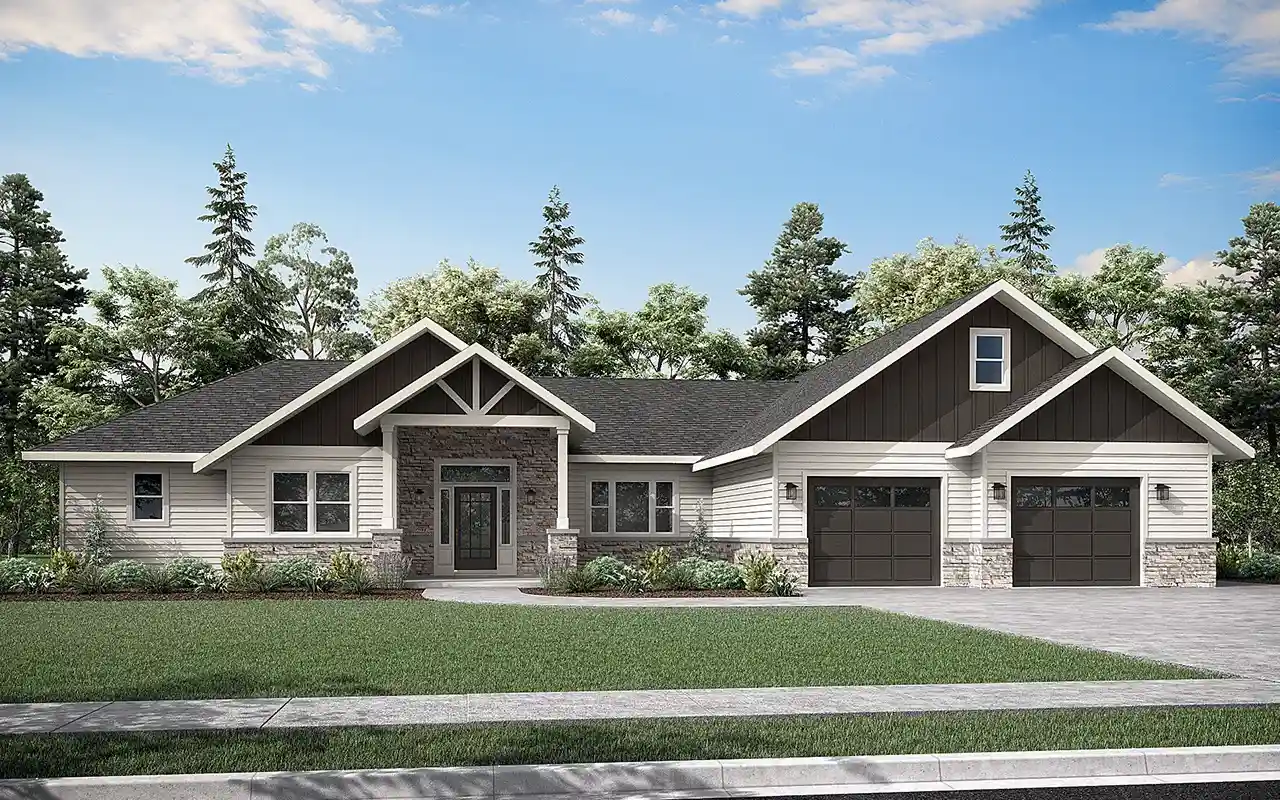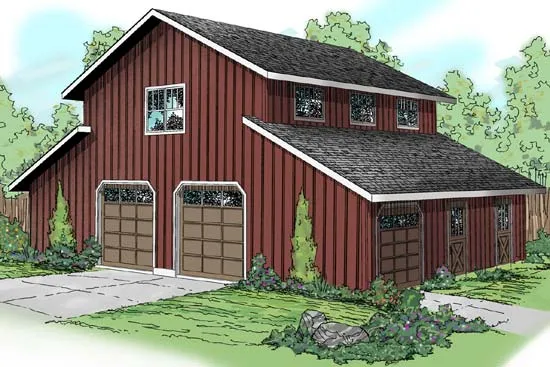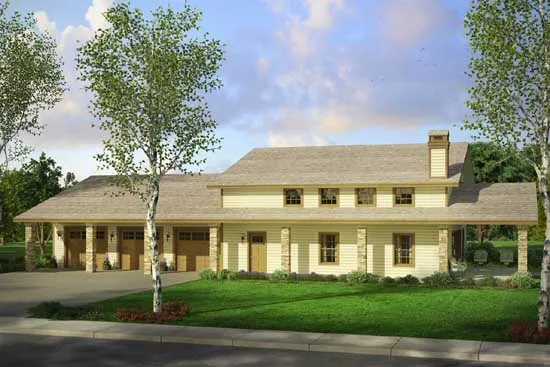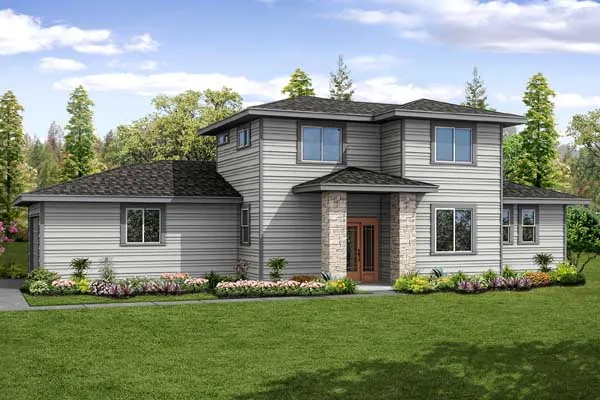House Floor Plans by Designer 17
- 2 Stories
- 3 Beds
- 3 - 1/2 Bath
- 3 Garages
- 3340 Sq.ft
- 2 Stories
- 1 Bath
- 2 Garages
- 1116 Sq.ft
- 2 Stories
- 4 Beds
- 3 - 1/2 Bath
- 3 Garages
- 3644 Sq.ft
- 1 Stories
- 3 Beds
- 2 - 1/2 Bath
- 2 Garages
- 2386 Sq.ft
- 1 Stories
- 3 Beds
- 2 Bath
- 1395 Sq.ft
- 2 Stories
- 4 Beds
- 3 Bath
- 2 Garages
- 2622 Sq.ft
- 1 Stories
- 3 Beds
- 2 Bath
- 2 Garages
- 2548 Sq.ft
- 1 Stories
- 4 Beds
- 2 - 1/2 Bath
- 3 Garages
- 2582 Sq.ft
- 1 Stories
- 2 Garages
- 480 Sq.ft
- 1 Stories
- 2 Beds
- 1 - 1/2 Bath
- 2 Garages
- 2320 Sq.ft
- 2 Stories
- 2962 Sq.ft
- 2 Stories
- 1 Bath
- 3 Garages
- 4233 Sq.ft
- 2 Stories
- 4 Beds
- 3 - 1/2 Bath
- 2 Garages
- 3144 Sq.ft
- 2 Stories
- 3 Beds
- 2 - 1/2 Bath
- 2063 Sq.ft
- 2 Stories
- 3 Beds
- 2 - 1/2 Bath
- 2 Garages
- 1893 Sq.ft
- 2 Stories
- 9 Beds
- 6 - 1/2 Bath
- 2 Garages
- 3058 Sq.ft
- 1 Stories
- 1 Bath
- 1134 Sq.ft
- 1 Stories
- 3 Beds
- 2 Bath
- 2 Garages
- 1592 Sq.ft
