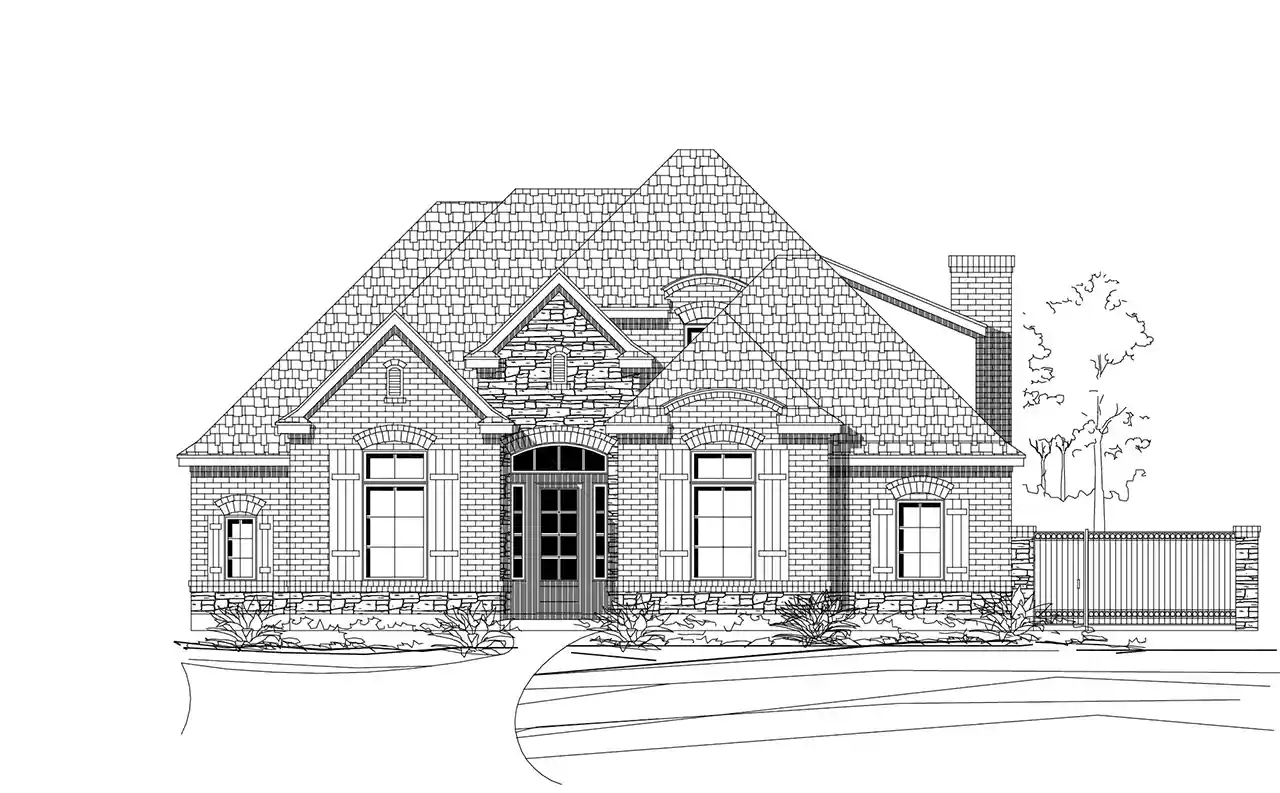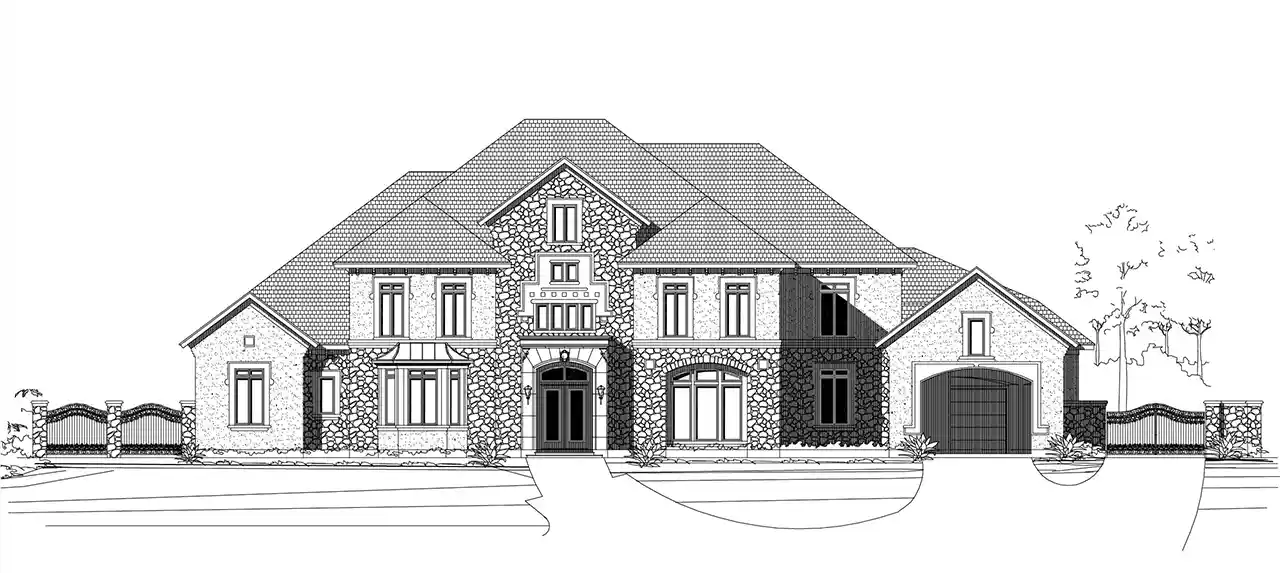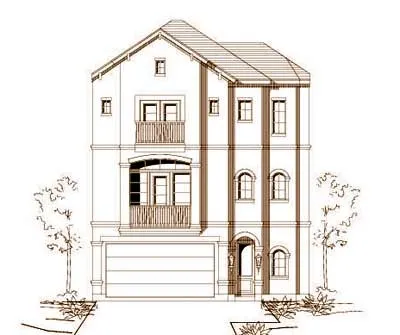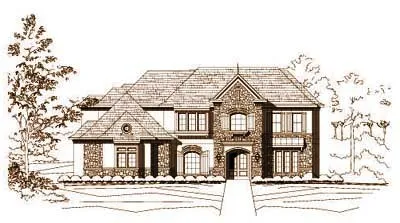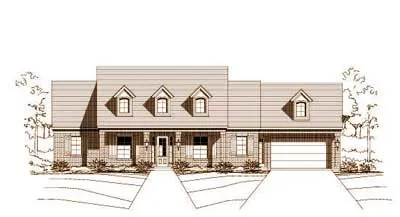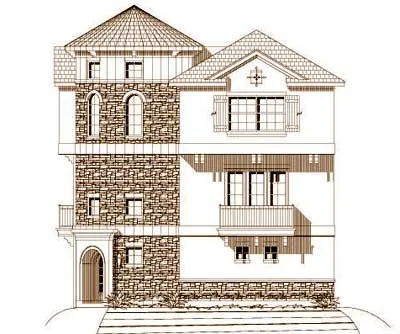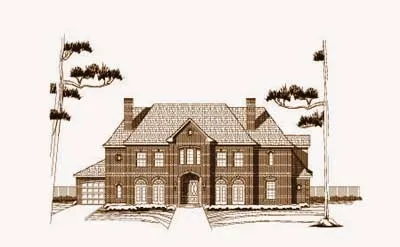House Floor Plans by Designer 19
- 2 Stories
- 3 Beds
- 2 - 1/2 Bath
- 2 Garages
- 2700 Sq.ft
- 3 Stories
- 4 Beds
- 4 - 1/2 Bath
- 3 Garages
- 7507 Sq.ft
- 2 Stories
- 5 Beds
- 3 - 1/2 Bath
- 3 Garages
- 4380 Sq.ft
- 2 Stories
- 5 Beds
- 4 - 1/2 Bath
- 3 Garages
- 4879 Sq.ft
- 2 Stories
- 5 Beds
- 5 - 1/2 Bath
- 3 Garages
- 6072 Sq.ft
- 3 Stories
- 3 Beds
- 4 - 1/2 Bath
- 2 Garages
- 3280 Sq.ft
- 3 Stories
- 3 Beds
- 3 - 1/2 Bath
- 2 Garages
- 2024 Sq.ft
- 2 Stories
- 5 Beds
- 4 - 1/2 Bath
- 4 Garages
- 9590 Sq.ft
- 2 Stories
- 5 Beds
- 6 - 1/2 Bath
- 4 Garages
- 9771 Sq.ft
- 3 Stories
- 4 Beds
- 3 Bath
- 2 Garages
- 2811 Sq.ft
- 2 Stories
- 5 Beds
- 6 - 1/2 Bath
- 3 Garages
- 5689 Sq.ft
- 2 Stories
- 4 Beds
- 3 - 1/2 Bath
- 3 Garages
- 4635 Sq.ft
- 2 Stories
- 5 Beds
- 4 - 1/2 Bath
- 3 Garages
- 5640 Sq.ft
- 2 Stories
- 6 Beds
- 7 - 1/2 Bath
- 6 Garages
- 8371 Sq.ft
- 1 Stories
- 4 Beds
- 2 - 1/2 Bath
- 3 Garages
- 2410 Sq.ft
- 3 Stories
- 3 Beds
- 3 - 1/2 Bath
- 2 Garages
- 2309 Sq.ft
- 2 Stories
- 4 Beds
- 4 - 1/2 Bath
- 2 Garages
- 4566 Sq.ft
- 3 Stories
- 5 Beds
- 5 - 1/2 Bath
- 3 Garages
- 6216 Sq.ft
