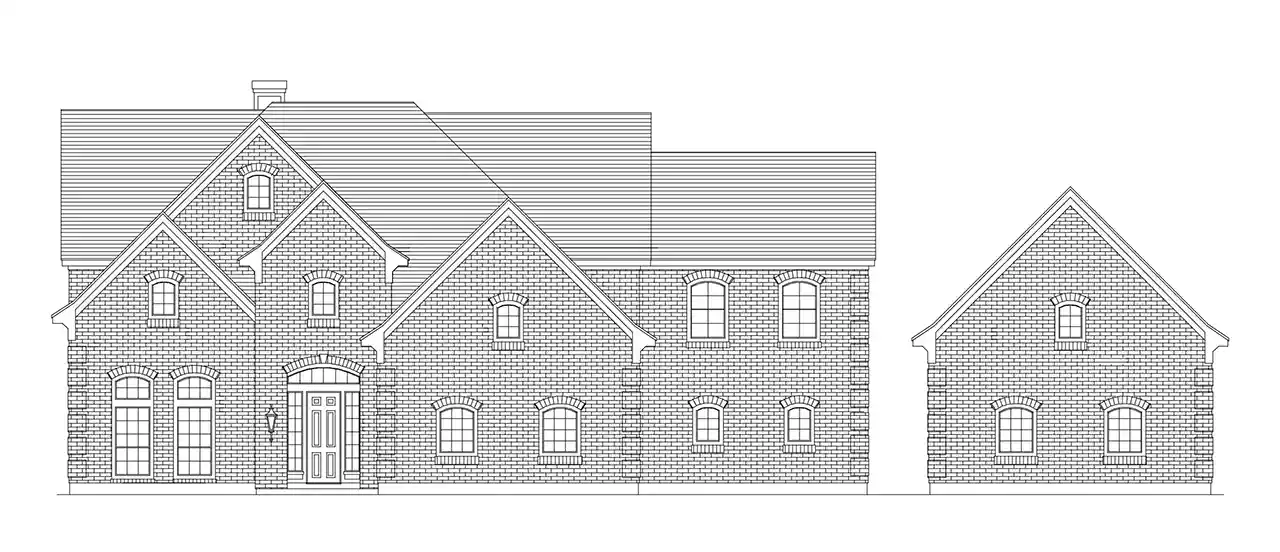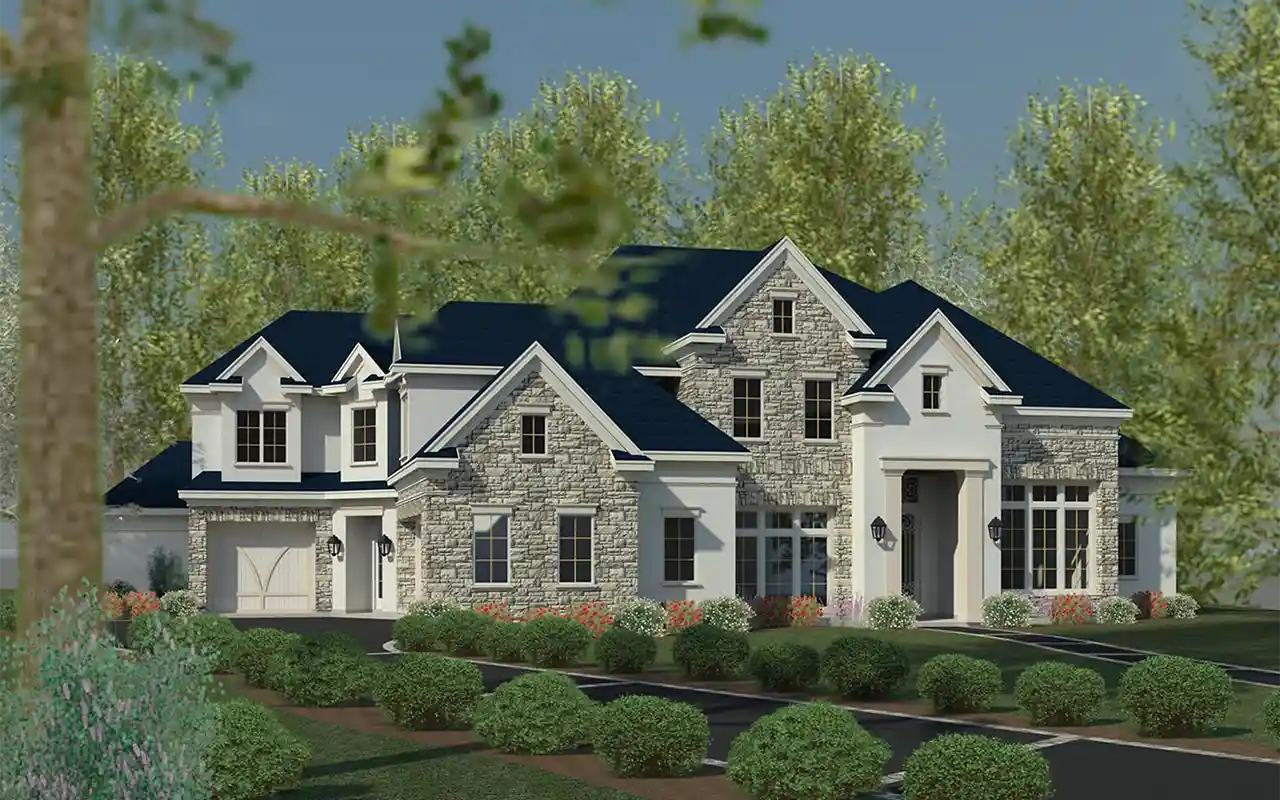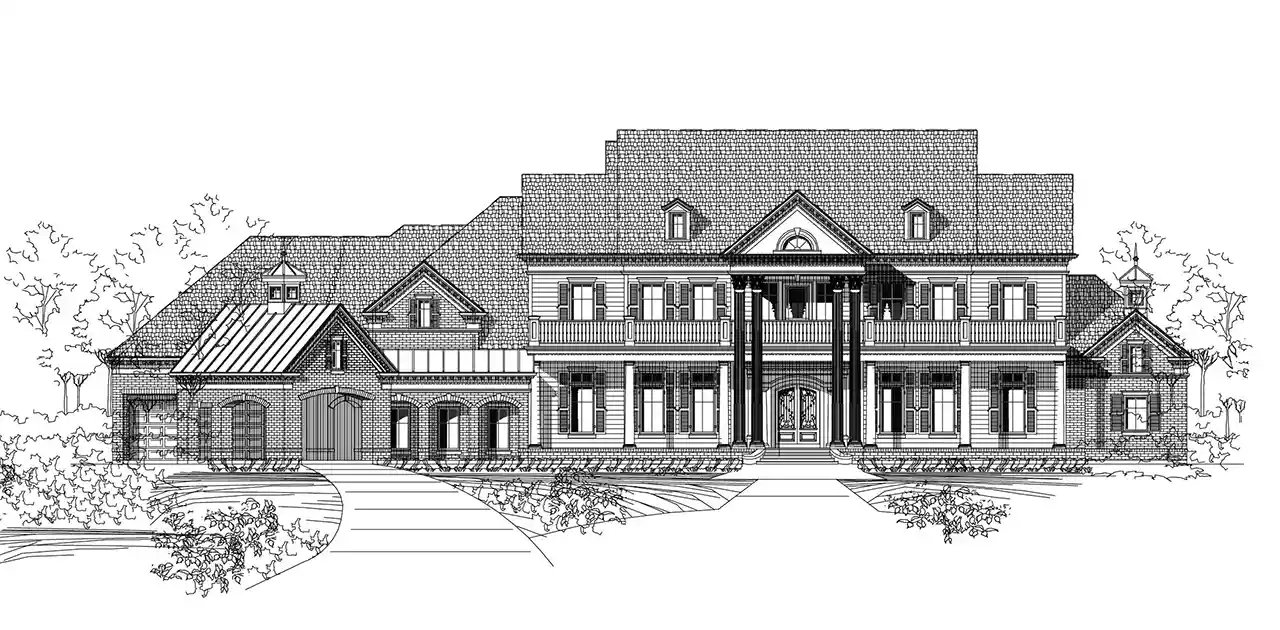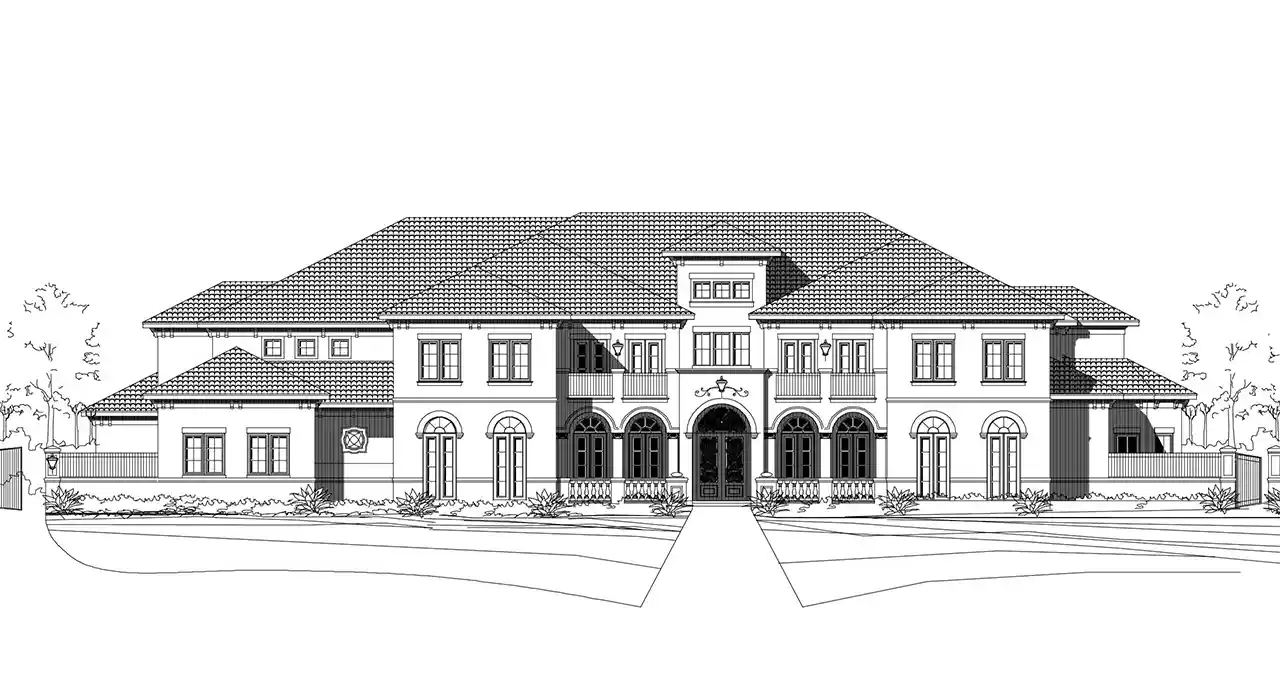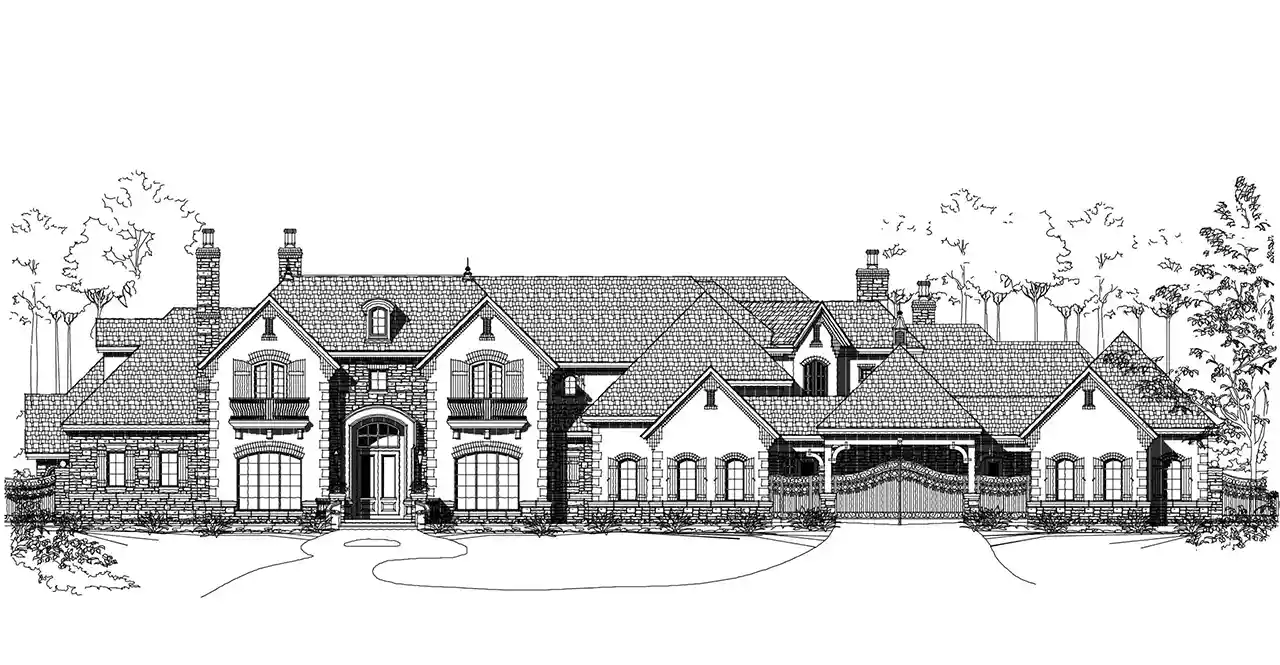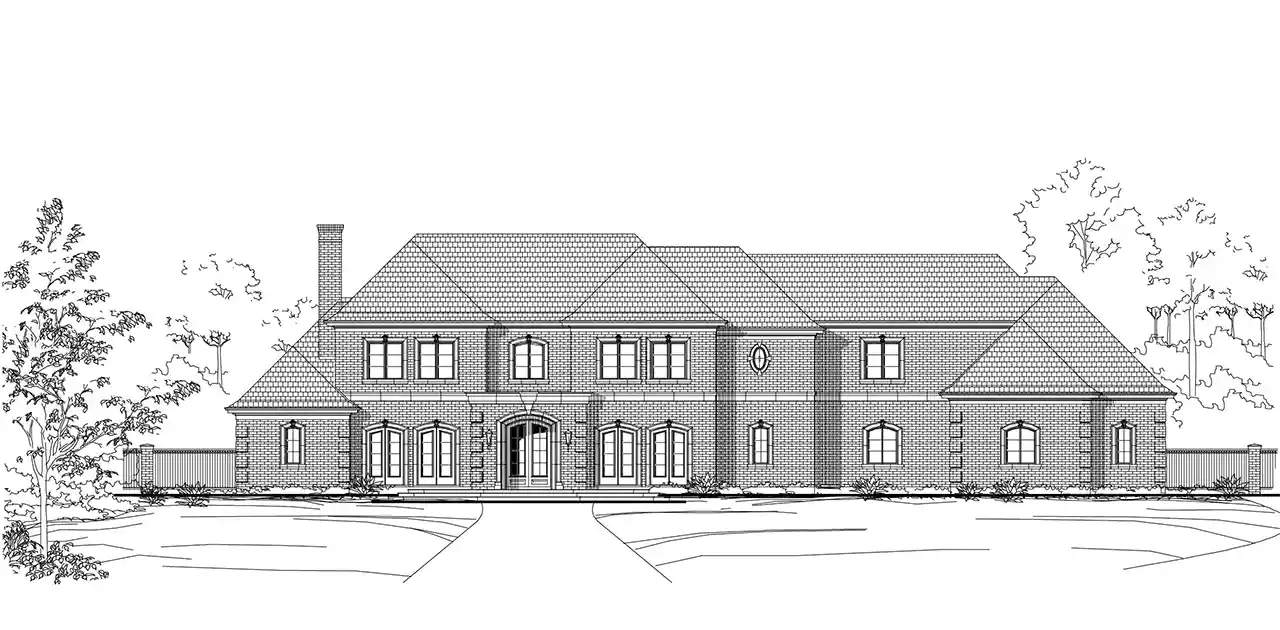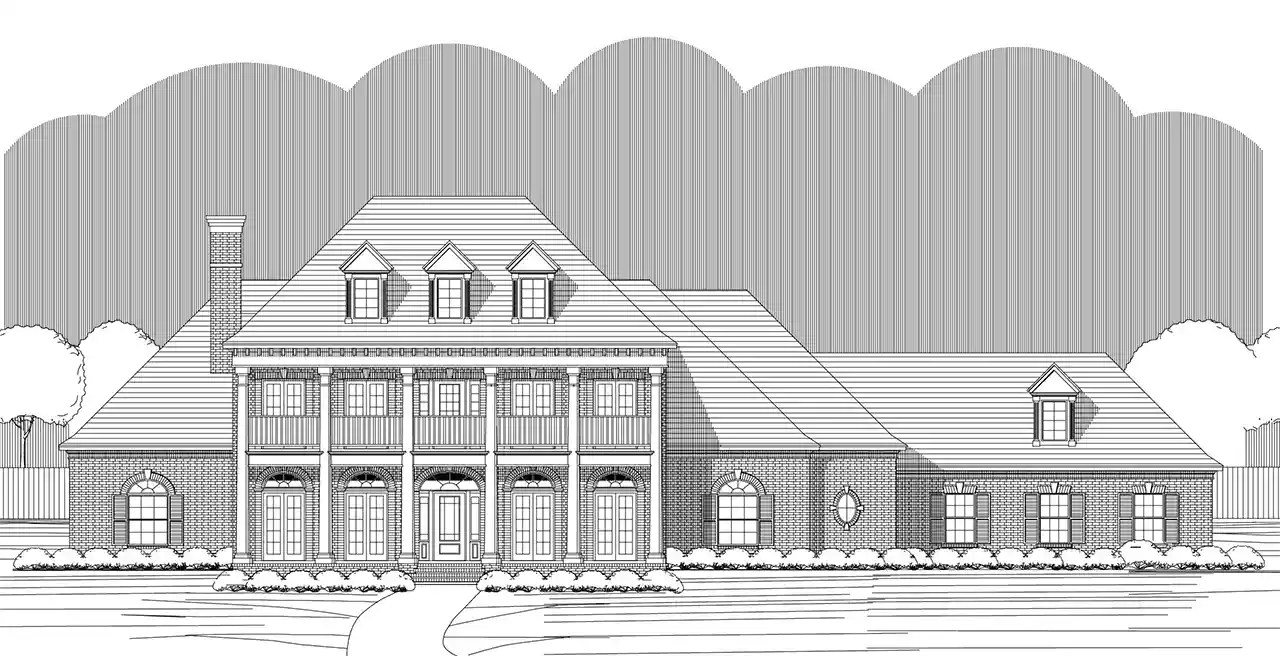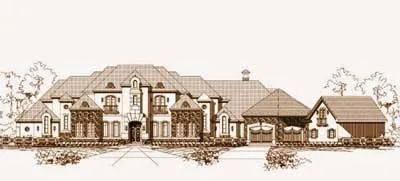House Floor Plans by Designer 19
- 1 Stories
- 4 Beds
- 3 - 1/2 Bath
- 3 Garages
- 4241 Sq.ft
- 3 Stories
- 4 Beds
- 3 - 1/2 Bath
- 2 Garages
- 3225 Sq.ft
- 2 Stories
- 5 Beds
- 4 - 1/2 Bath
- 5 Garages
- 5600 Sq.ft
- 2 Stories
- 6 Beds
- 6 Bath
- 3 Garages
- 8423 Sq.ft
- 2 Stories
- 5 Beds
- 5 - 1/2 Bath
- 4 Garages
- 8903 Sq.ft
- 2 Stories
- 7 Beds
- 7 - 1/2 Bath
- 4 Garages
- 10560 Sq.ft
- 2 Stories
- 5 Beds
- 5 - 1/2 Bath
- 4 Garages
- 12084 Sq.ft
- 2 Stories
- 4 Beds
- 3 - 1/2 Bath
- 2 Garages
- 2632 Sq.ft
- 2 Stories
- 6 Beds
- 5 - 1/2 Bath
- 5 Garages
- 11226 Sq.ft
- 3 Stories
- 4 Beds
- 4 - 1/2 Bath
- 3 Garages
- 6533 Sq.ft
- 2 Stories
- 6 Beds
- 8 - 1/2 Bath
- 4 Garages
- 11088 Sq.ft
- 2 Stories
- 5 Beds
- 5 - 1/2 Bath
- 4 Garages
- 10672 Sq.ft
- 2 Stories
- 6 Beds
- 6 - 1/2 Bath
- 4 Garages
- 10235 Sq.ft
- 3 Stories
- 3 Beds
- 2 - 1/2 Bath
- 2 Garages
- 2834 Sq.ft
- 2 Stories
- 6 Beds
- 4 - 1/2 Bath
- 3 Garages
- 5172 Sq.ft
- 2 Stories
- 5 Beds
- 6 - 1/2 Bath
- 5 Garages
- 8916 Sq.ft
- 2 Stories
- 5 Beds
- 5 - 1/2 Bath
- 3 Garages
- 8309 Sq.ft
- 2 Stories
- 6 Beds
- 7 - 1/2 Bath
- 4 Garages
- 7910 Sq.ft


