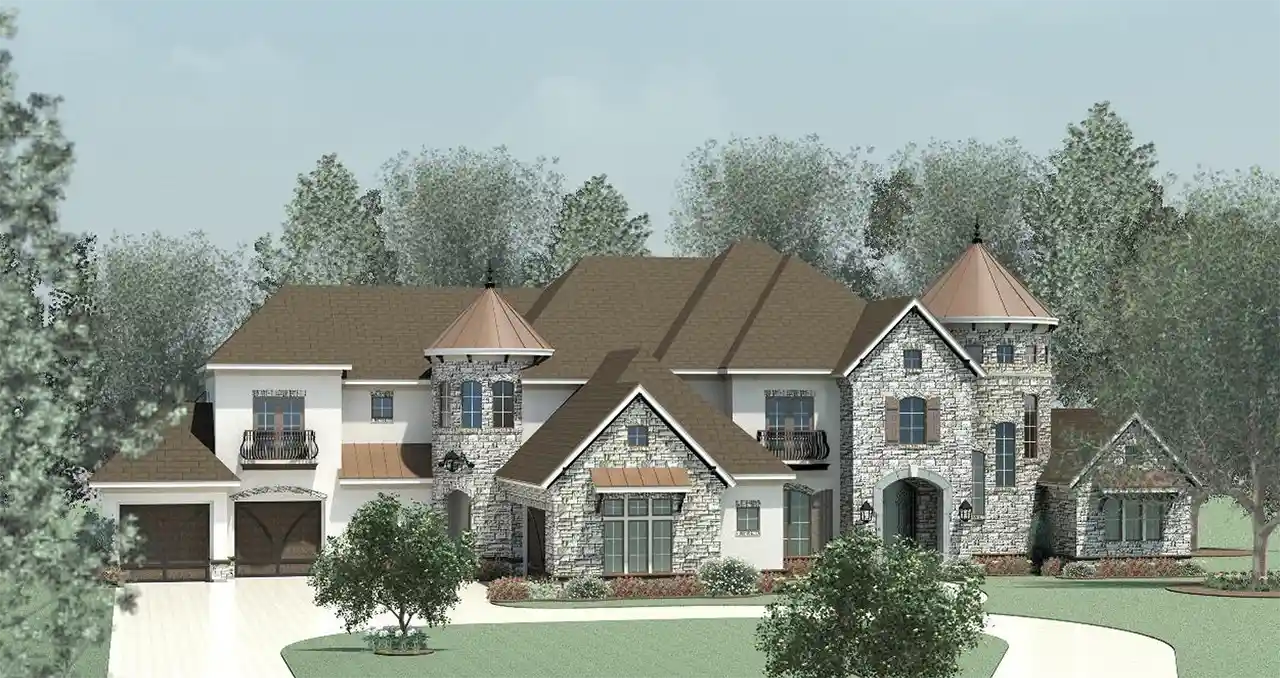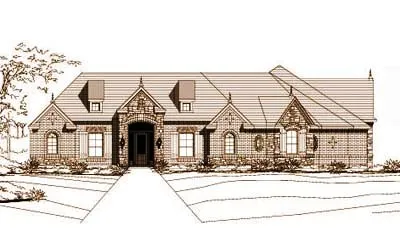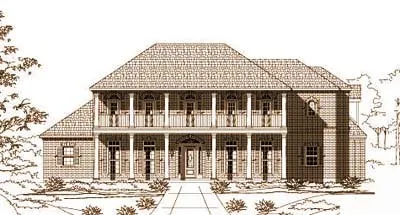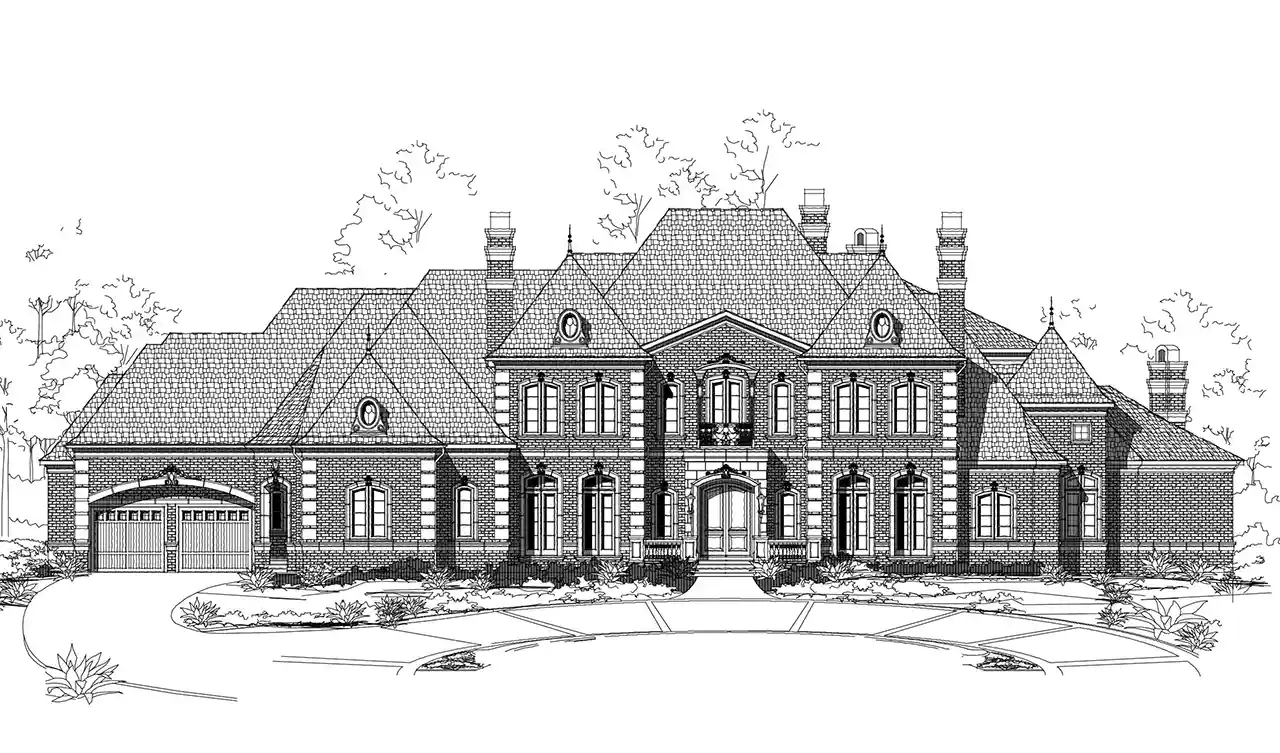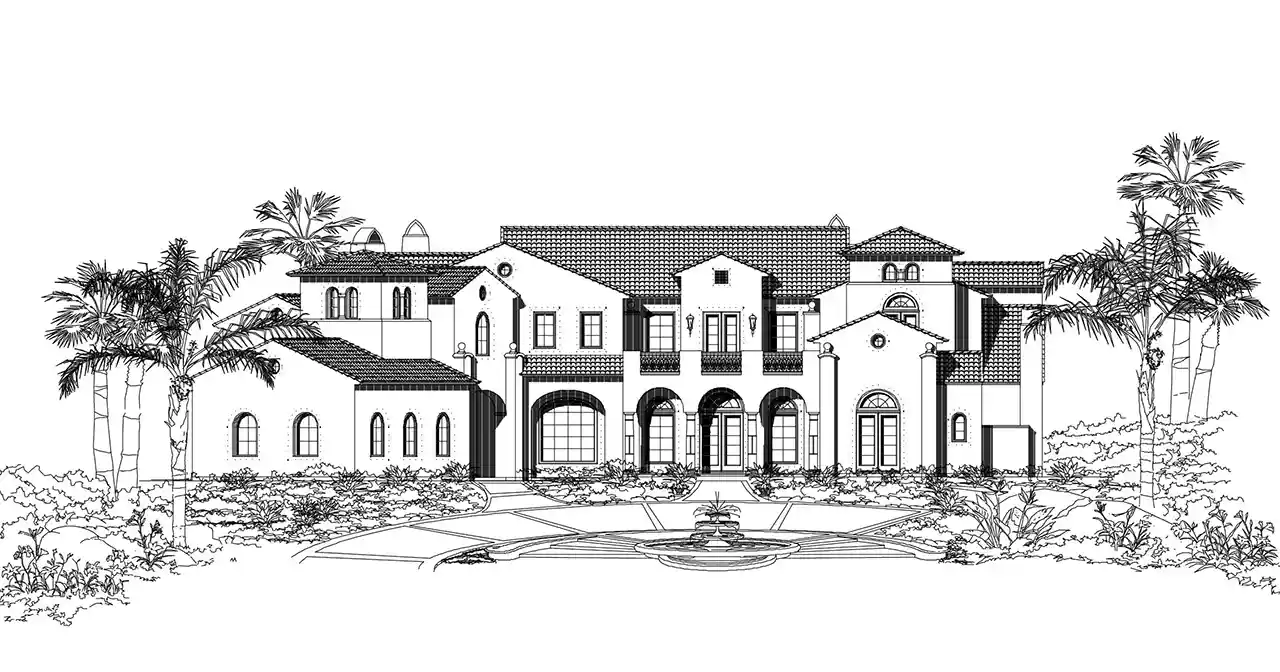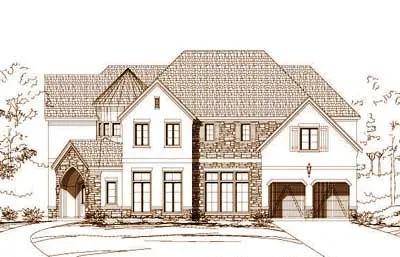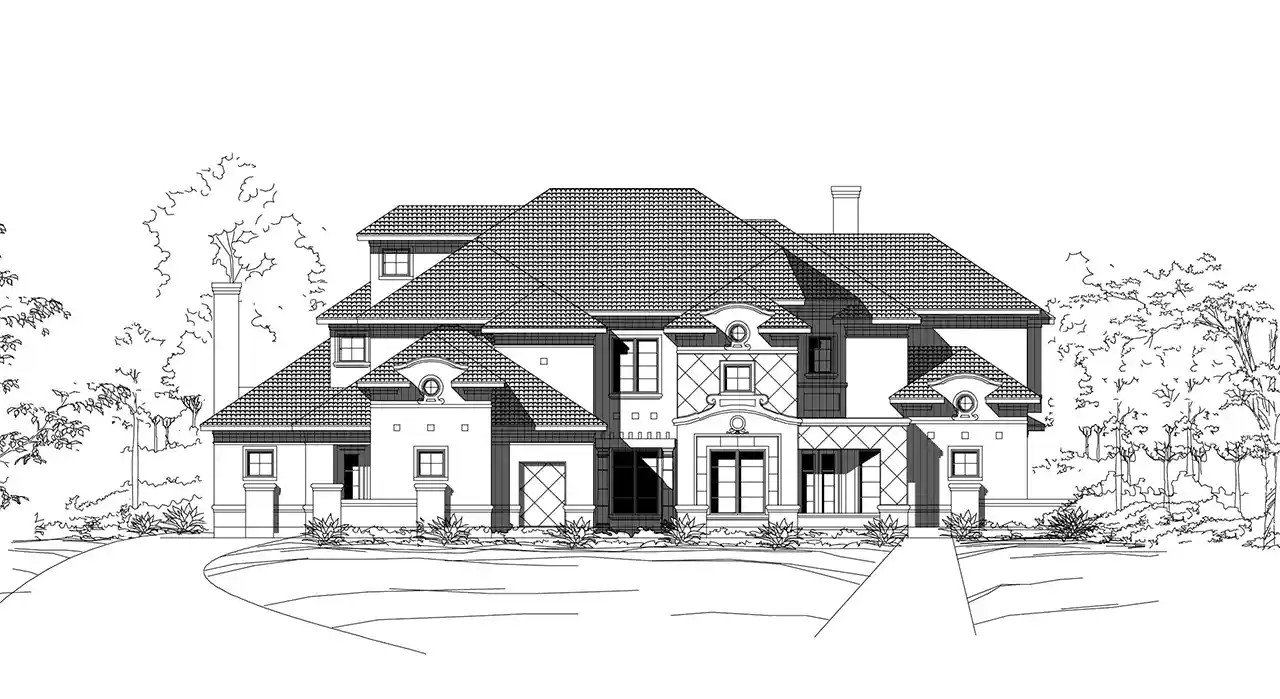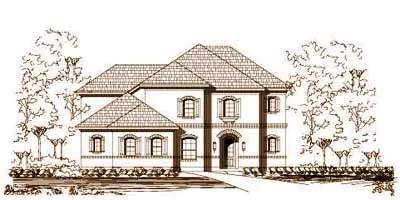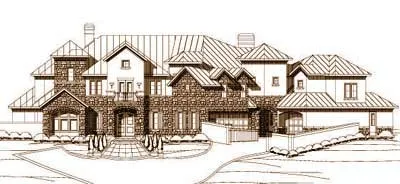House Floor Plans by Designer 19
- 2 Stories
- 5 Beds
- 6 - 1/2 Bath
- 4 Garages
- 6957 Sq.ft
- 2 Stories
- 6 Beds
- 5 - 1/2 Bath
- 3 Garages
- 7027 Sq.ft
- 1 Stories
- 4 Beds
- 4 - 1/2 Bath
- 3 Garages
- 3246 Sq.ft
- 2 Stories
- 4 Beds
- 4 - 1/2 Bath
- 3 Garages
- 6030 Sq.ft
- 2 Stories
- 6 Beds
- 5 - 1/2 Bath
- 4 Garages
- 7297 Sq.ft
- 2 Stories
- 5 Beds
- 5 - 1/2 Bath
- 4 Garages
- 9592 Sq.ft
- 2 Stories
- 5 Beds
- 6 - 1/2 Bath
- 4 Garages
- 10089 Sq.ft
- 3 Stories
- 4 Beds
- 4 - 1/2 Bath
- 2 Garages
- 5079 Sq.ft
- 1 Stories
- 4 Beds
- 4 - 1/2 Bath
- 3 Garages
- 2471 Sq.ft
- 2 Stories
- 4 Beds
- 4 Bath
- 2 Garages
- 3226 Sq.ft
- 3 Stories
- 4 Beds
- 3 - 1/2 Bath
- 2 Garages
- 4226 Sq.ft
- 3 Stories
- 6 Beds
- 5 - 1/2 Bath
- 3 Garages
- 6940 Sq.ft
- 3 Stories
- 4 Beds
- 4 - 1/2 Bath
- 2 Garages
- 5300 Sq.ft
- 3 Stories
- 5 Beds
- 5 - 1/2 Bath
- 7902 Sq.ft
- 3 Stories
- 4 Beds
- 3 - 1/2 Bath
- 2 Garages
- 5502 Sq.ft
- 2 Stories
- 3 Beds
- 2 - 1/2 Bath
- 2 Garages
- 3400 Sq.ft
- 2 Stories
- 5 Beds
- 6 - 1/2 Bath
- 4 Garages
- 11133 Sq.ft
- 2 Stories
- 5 Beds
- 5 - 1/2 Bath
- 3 Garages
- 6251 Sq.ft
