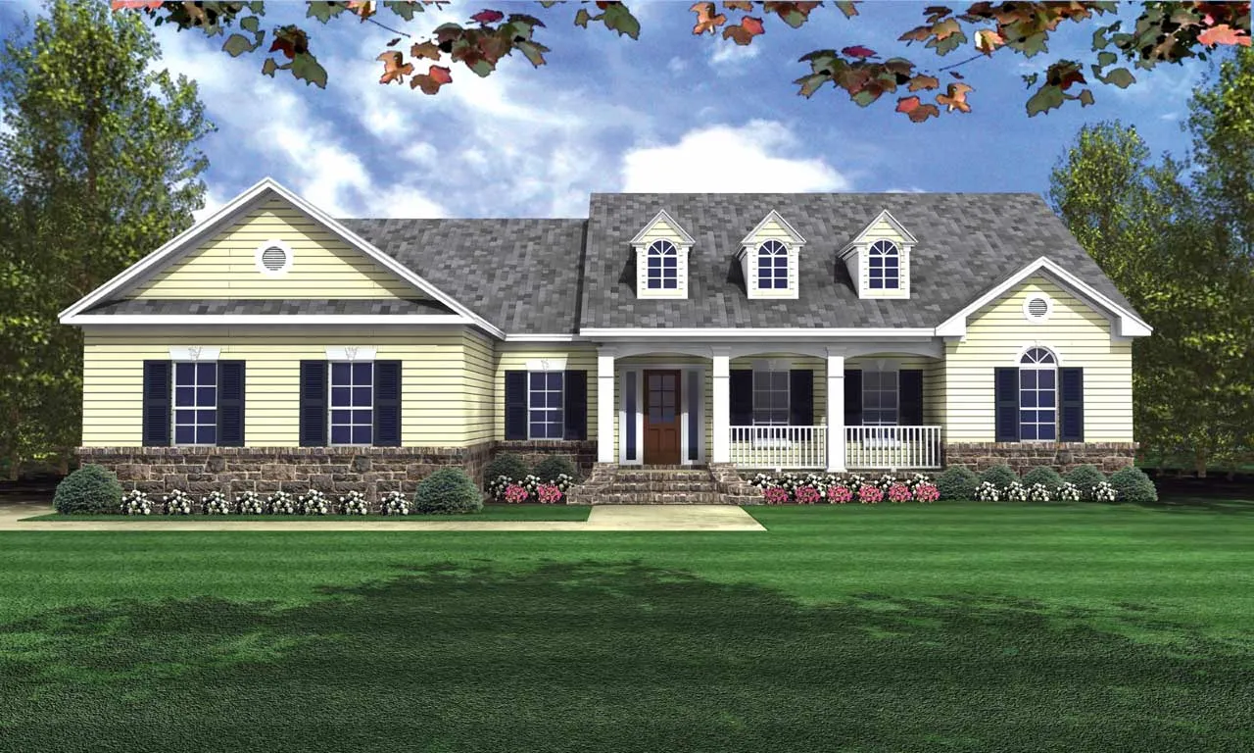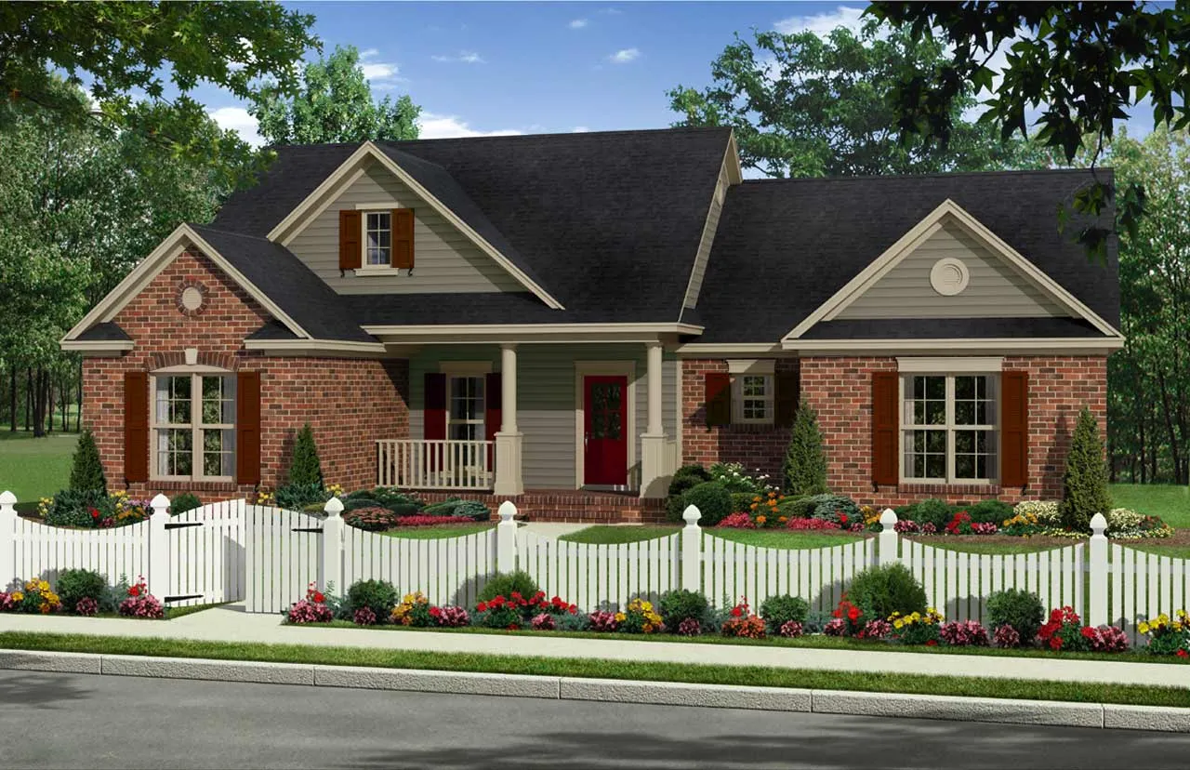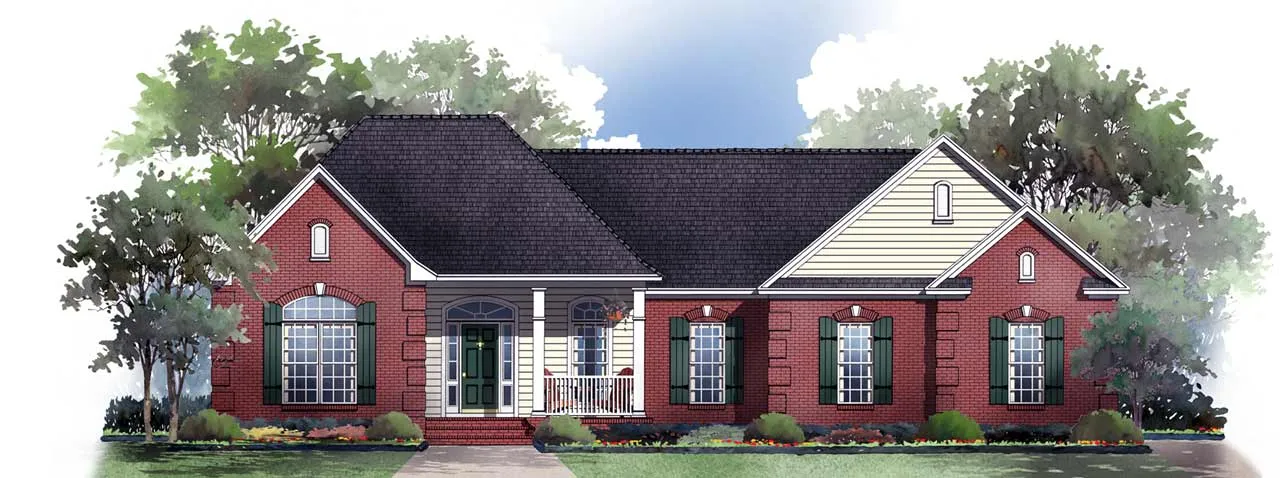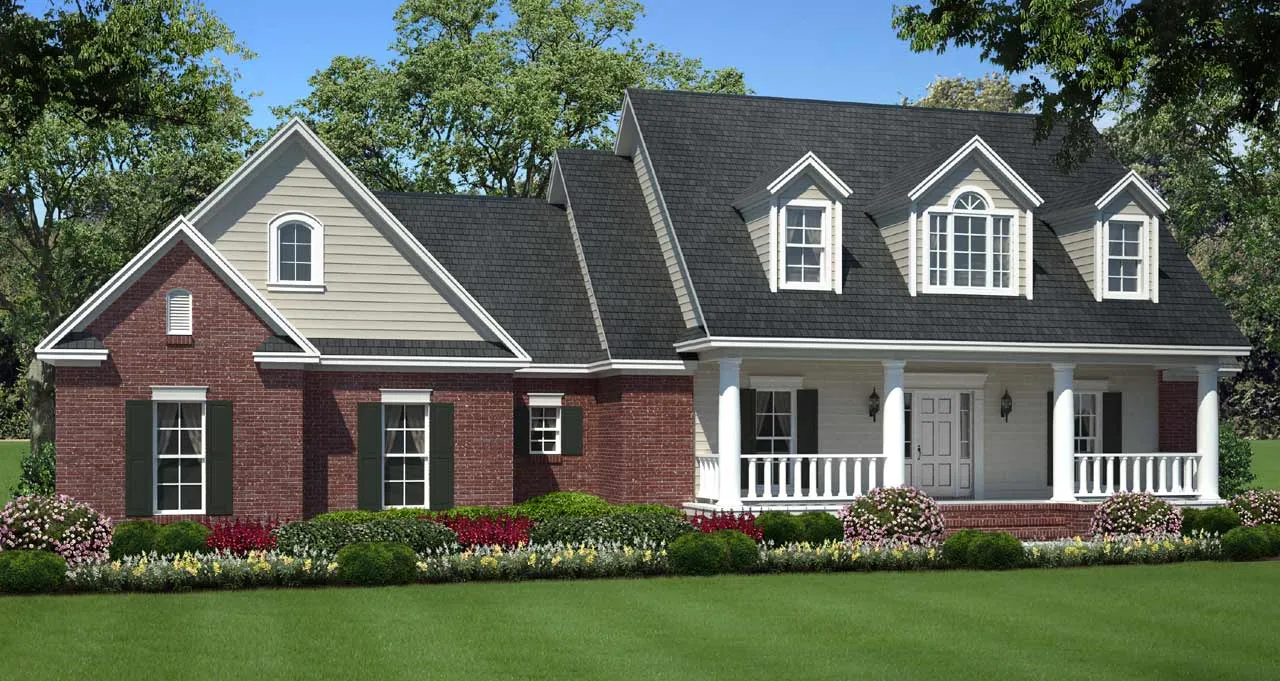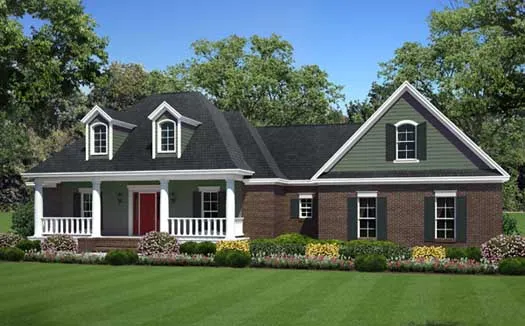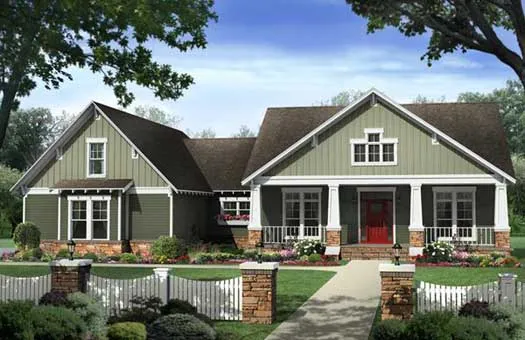House Floor Plans by Designer 2
- 1 Stories
- 3 Beds
- 2 - 1/2 Bath
- 2 Garages
- 1800 Sq.ft
- 1 Stories
- 3 Beds
- 2 Bath
- 2 Garages
- 2001 Sq.ft
- 1 Stories
- 3 Beds
- 2 Bath
- 2 Garages
- 2050 Sq.ft
- 1 Stories
- 3 Beds
- 2 - 1/2 Bath
- 2 Garages
- 2103 Sq.ft
- 1 Stories
- 3 Beds
- 2 - 1/2 Bath
- 2 Garages
- 2100 Sq.ft
- 1 Stories
- 4 Beds
- 3 Bath
- 2 Garages
- 2491 Sq.ft
- 1 Stories
- 4 Beds
- 3 - 1/2 Bath
- 2 Garages
- 2769 Sq.ft
- 1 Stories
- 3 Beds
- 2 Bath
- 2 Garages
- 1720 Sq.ft
- 1 Stories
- 3 Beds
- 2 Bath
- 2 Garages
- 1650 Sq.ft
- 1 Stories
- 3 Beds
- 2 Bath
- 2 Garages
- 1801 Sq.ft
- 1 Stories
- 3 Beds
- 3 Bath
- 2 Garages
- 2100 Sq.ft
- 1 Stories
- 3 Beds
- 2 Bath
- 2 Garages
- 1635 Sq.ft
- 1 Stories
- 3 Beds
- 2 Bath
- 2 Garages
- 1216 Sq.ft
- 1 Stories
- 3 Beds
- 2 Bath
- 2 Garages
- 1925 Sq.ft
- 1 Stories
- 4 Beds
- 2 - 1/2 Bath
- 2 Garages
- 2233 Sq.ft
- 1 Stories
- 3 Beds
- 2 Bath
- 2 Garages
- 1606 Sq.ft
- 1 Stories
- 3 Beds
- 2 - 1/2 Bath
- 2 Garages
- 2207 Sq.ft
- 1 Stories
- 4 Beds
- 3 - 1/2 Bath
- 2 Garages
- 2750 Sq.ft

