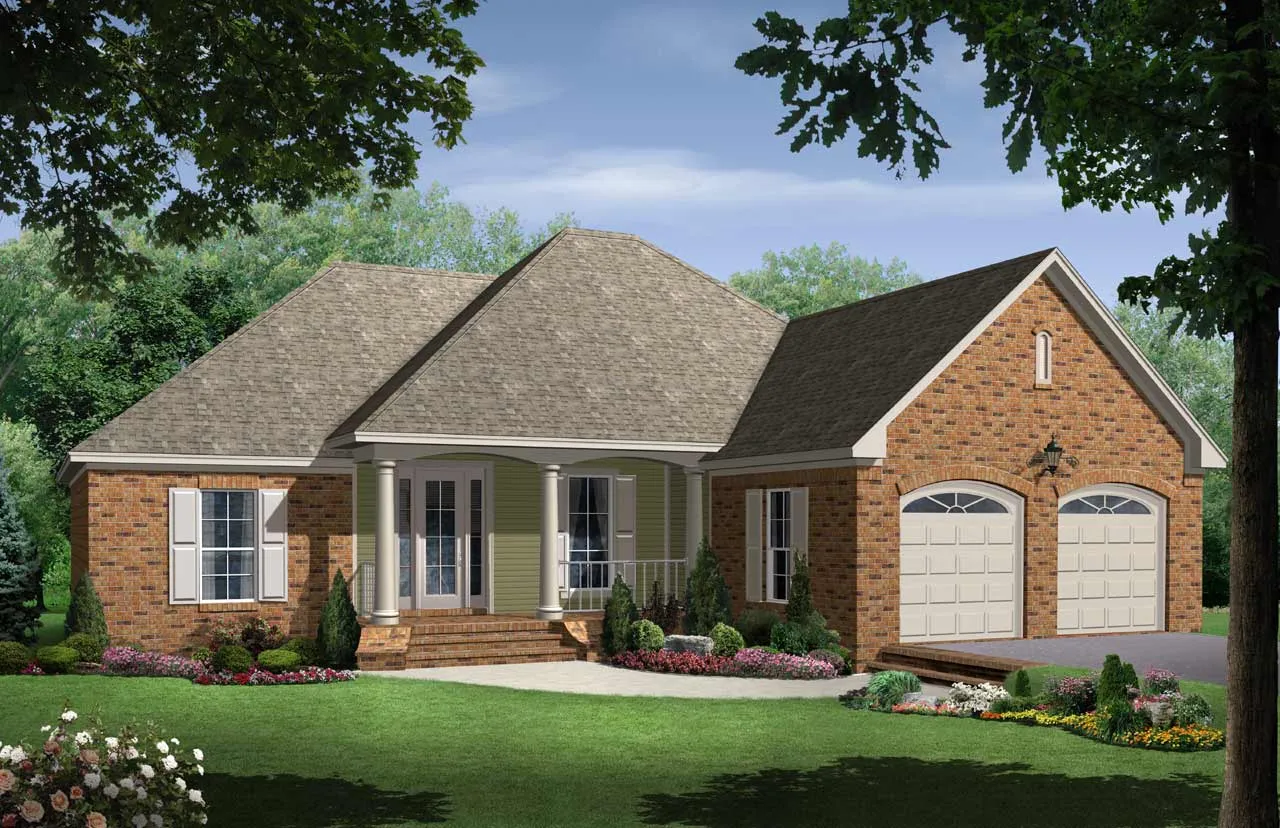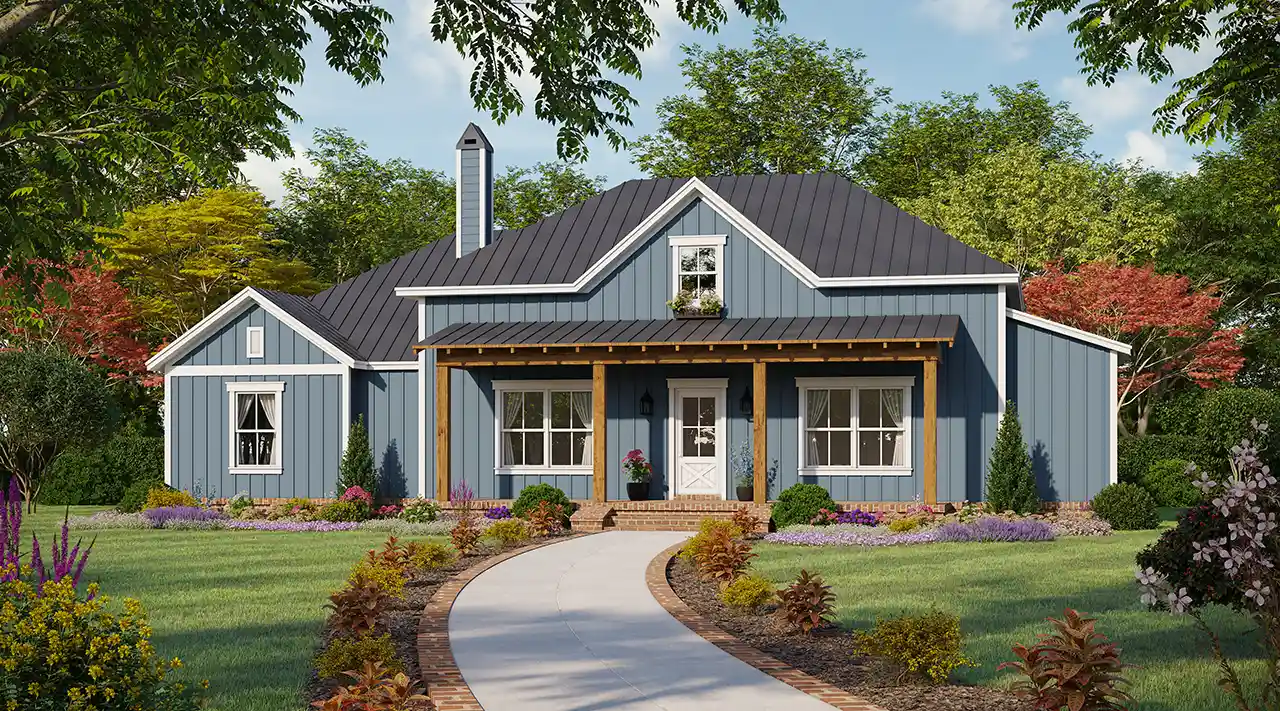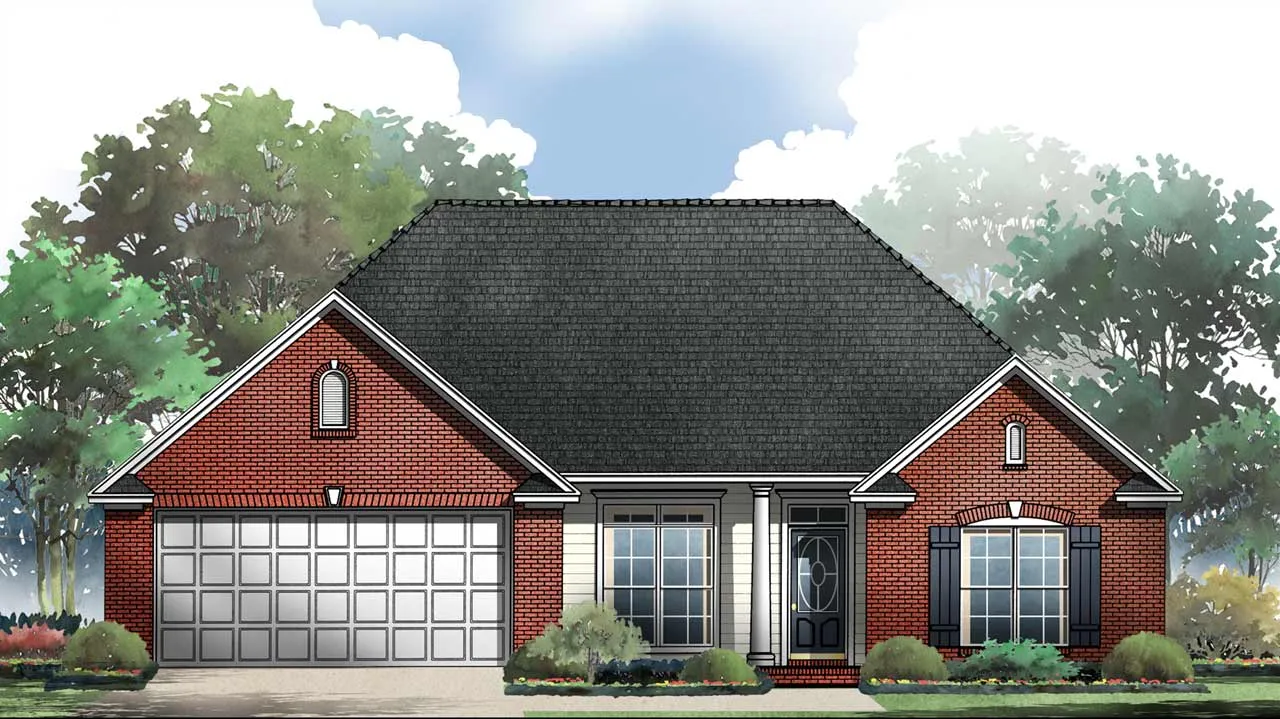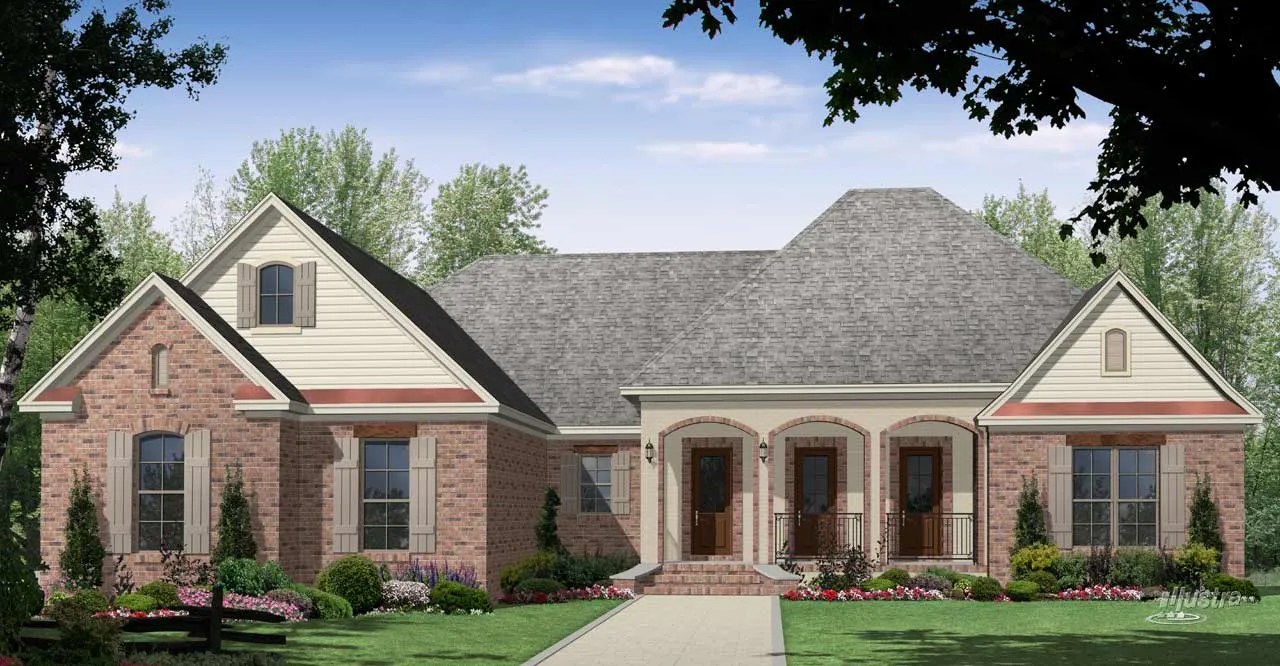House Floor Plans by Designer 2
- 1 Stories
- 4 Beds
- 2 - 1/2 Bath
- 2 Garages
- 2118 Sq.ft
- 2 Stories
- 4 Beds
- 2 - 1/2 Bath
- 2 Garages
- 2570 Sq.ft
- 1 Stories
- 3 Beds
- 2 - 1/2 Bath
- 3 Garages
- 2201 Sq.ft
- 1 Stories
- 3 Beds
- 2 Bath
- 2 Garages
- 1750 Sq.ft
- 1 Stories
- 3 Beds
- 2 Bath
- 2 Garages
- 1752 Sq.ft
- 1 Stories
- 4 Beds
- 2 - 1/2 Bath
- 2 Garages
- 2199 Sq.ft
- 1 Stories
- 3 Beds
- 3 - 1/2 Bath
- 1906 Sq.ft
- 1 Stories
- 3 Beds
- 2 Bath
- 2 Garages
- 1625 Sq.ft
- 1 Stories
- 3 Beds
- 2 - 1/2 Bath
- 2 Garages
- 1896 Sq.ft
- 1 Stories
- 4 Beds
- 3 Bath
- 2 Garages
- 2505 Sq.ft
- 1 Stories
- 3 Beds
- 2 Bath
- 2 Garages
- 1658 Sq.ft
- 1 Stories
- 3 Beds
- 2 - 1/2 Bath
- 2 Garages
- 2401 Sq.ft
- 2 Stories
- 3 Beds
- 2 Bath
- 2 Garages
- 1888 Sq.ft
- 1 Stories
- 3 Beds
- 2 Bath
- 2 Garages
- 1636 Sq.ft
- 1 Stories
- 3 Beds
- 2 - 1/2 Bath
- 3 Garages
- 2216 Sq.ft
- 1 Stories
- 4 Beds
- 2 Bath
- 1402 Sq.ft
- 1 Stories
- 3 Beds
- 2 Bath
- 2 Garages
- 1570 Sq.ft
- 1 Stories
- 3 Beds
- 2 Bath
- 2 Garages
- 1602 Sq.ft




















