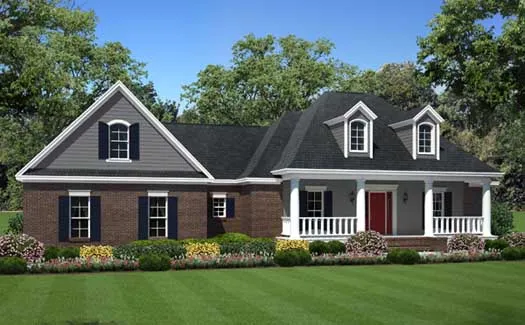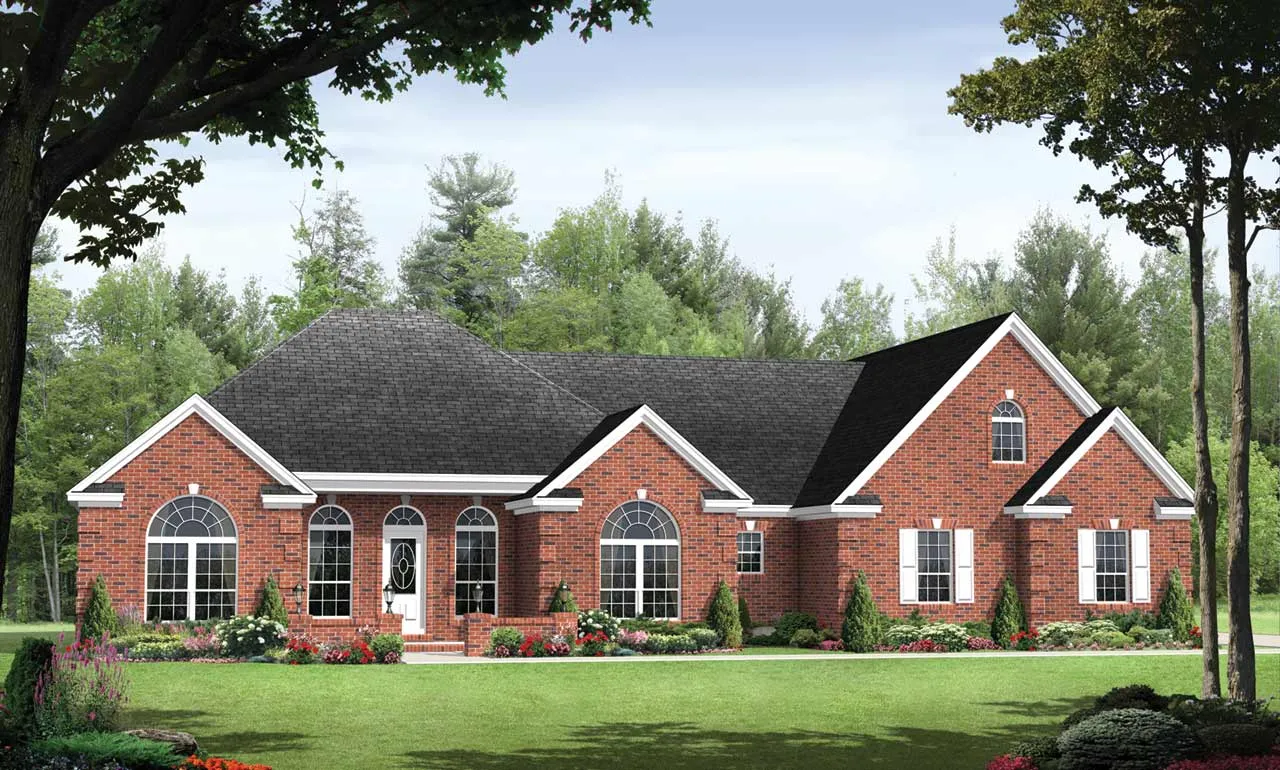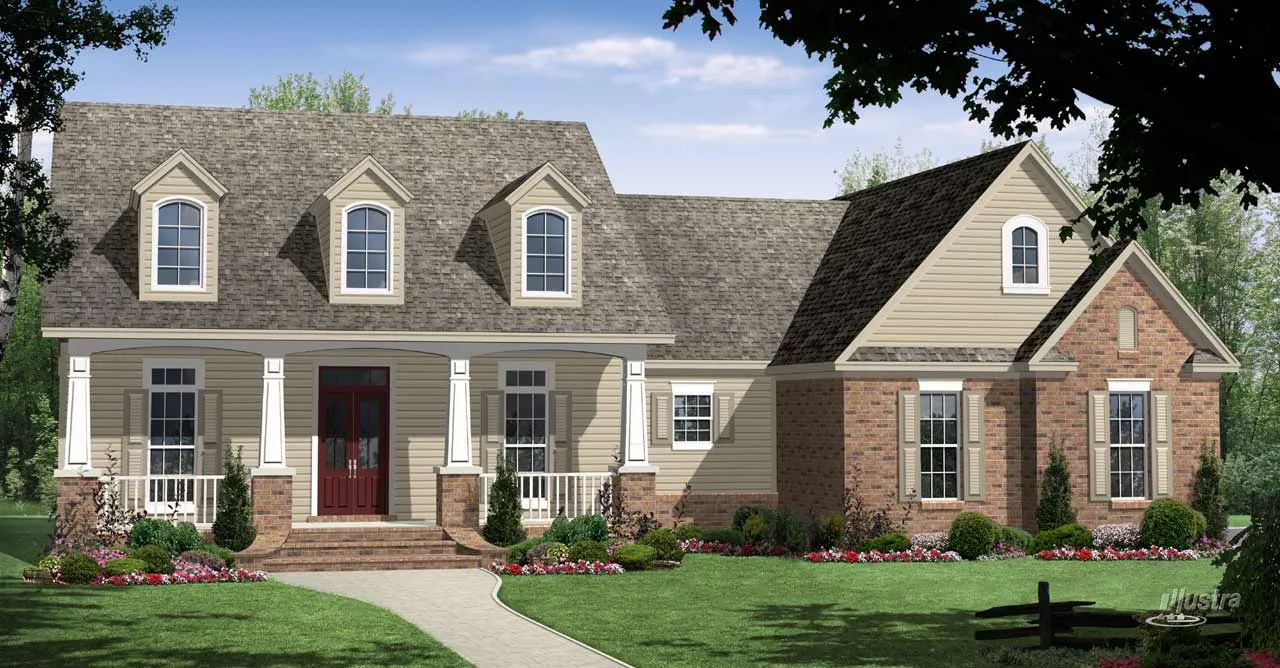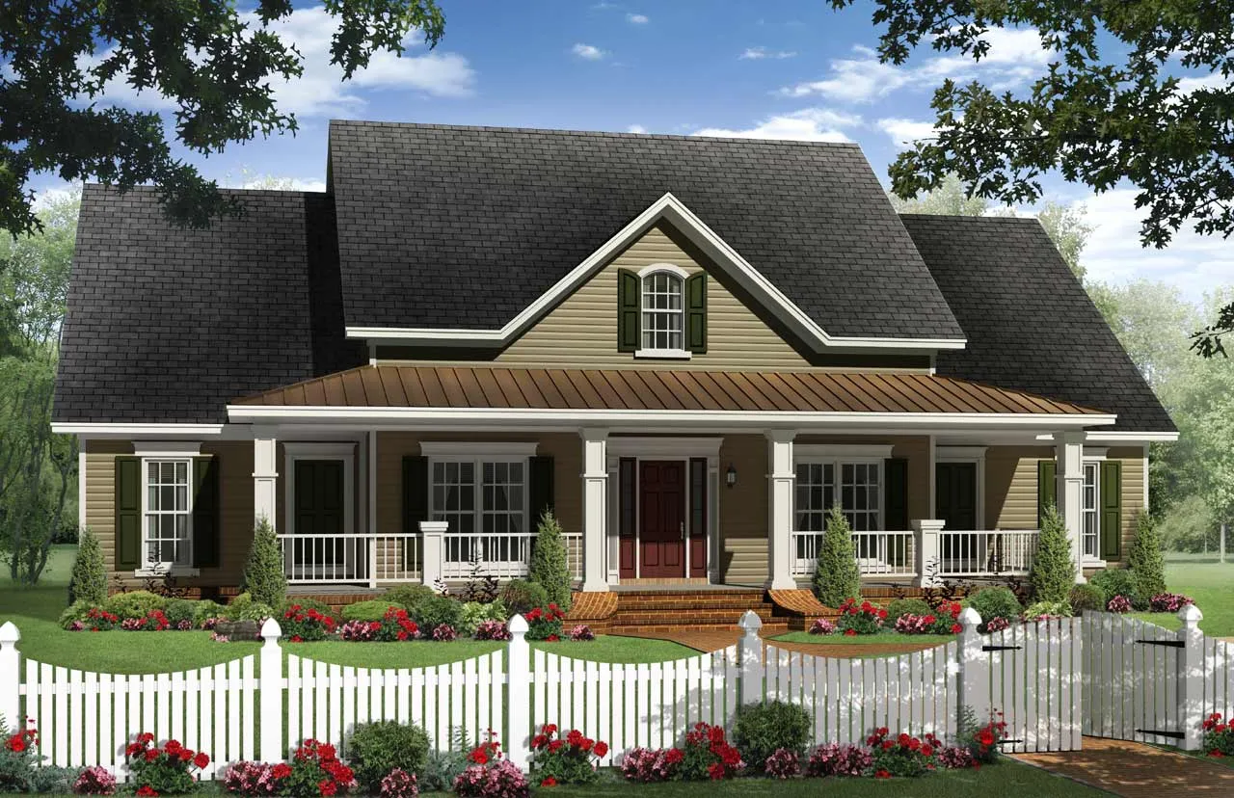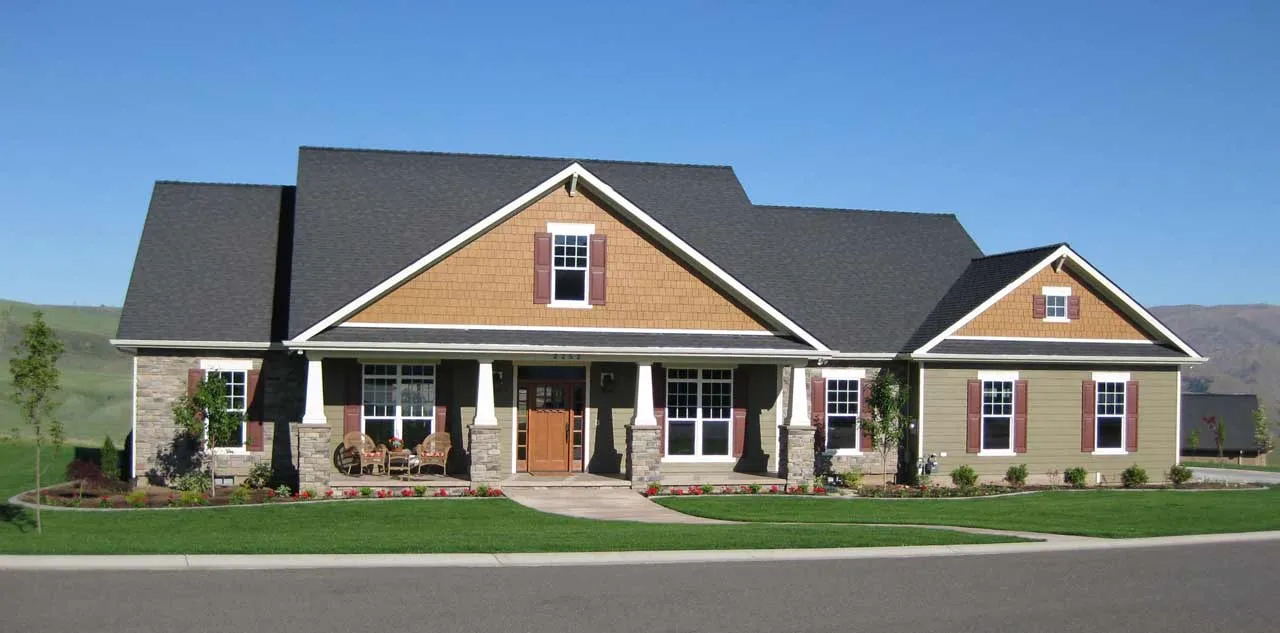House Floor Plans by Designer 2
- 1 Stories
- 4 Beds
- 2 - 1/2 Bath
- 2 Garages
- 2272 Sq.ft
- 1 Stories
- 3 Beds
- 2 Bath
- 2 Garages
- 1876 Sq.ft
- 1 Stories
- 3 Beds
- 2 Bath
- 2 Garages
- 1815 Sq.ft
- 1 Stories
- 3 Beds
- 2 - 1/2 Bath
- 1870 Sq.ft
- 1 Stories
- 3 Beds
- 2 Bath
- 2 Garages
- 1604 Sq.ft
- 1 Stories
- 3 Beds
- 2 Bath
- 2 Garages
- 2408 Sq.ft
- 2 Stories
- 1 Beds
- 1 Bath
- 741 Sq.ft
- 1 Stories
- 3 Beds
- 2 Bath
- 1 Garages
- 1476 Sq.ft
- 1 Stories
- 3 Beds
- 2 Bath
- 2 Garages
- 1876 Sq.ft
- 1 Stories
- 3 Beds
- 2 - 1/2 Bath
- 2 Garages
- 1955 Sq.ft
- 1 Stories
- 4 Beds
- 3 - 1/2 Bath
- 2 Garages
- 2601 Sq.ft
- 1 Stories
- 4 Beds
- 2 Bath
- 2 Garages
- 2203 Sq.ft
- 2 Stories
- 4 Beds
- 3 Bath
- 2 Garages
- 2066 Sq.ft
- 2 Stories
- 3 Garages
- 1668 Sq.ft
- 1 Stories
- 4 Beds
- 2 - 1/2 Bath
- 2 Garages
- 2204 Sq.ft
- 1 Stories
- 3 Beds
- 2 - 1/2 Bath
- 2 Garages
- 2067 Sq.ft
- 1 Stories
- 4 Beds
- 3 - 1/2 Bath
- 2 Garages
- 2436 Sq.ft
- 1 Stories
- 4 Beds
- 3 - 1/2 Bath
- 3 Garages
- 2789 Sq.ft


