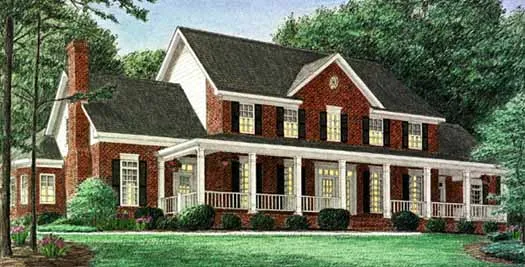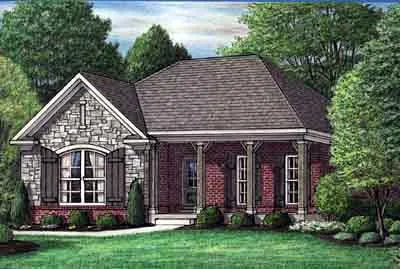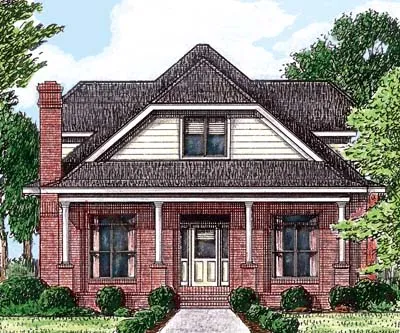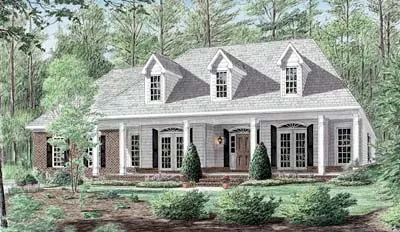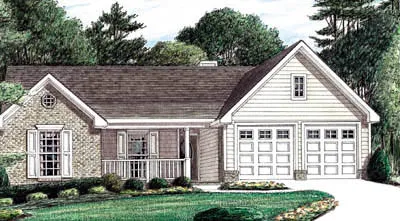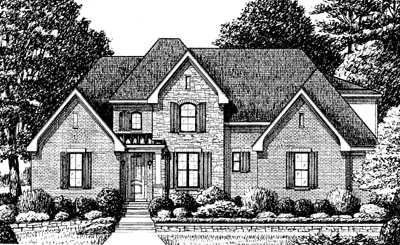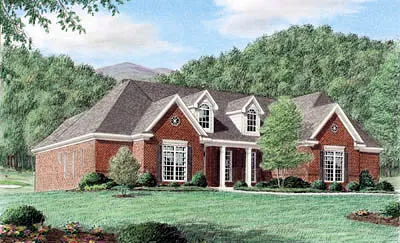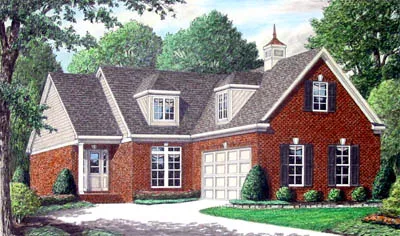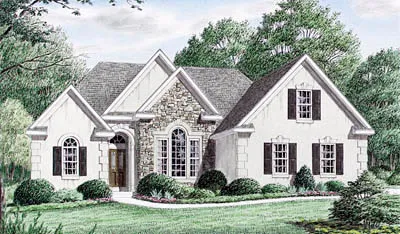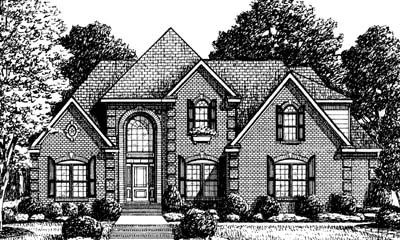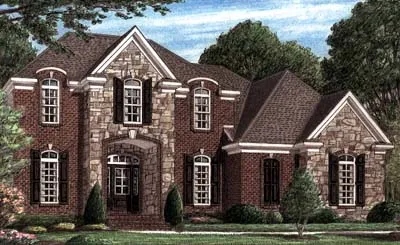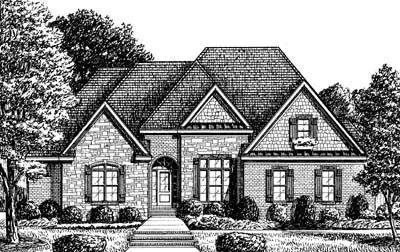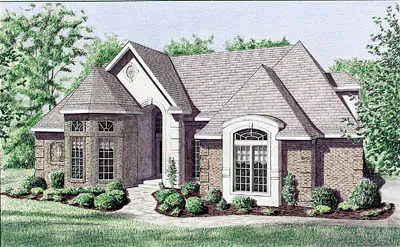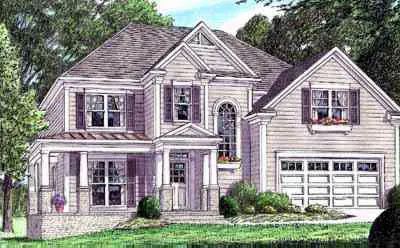House Floor Plans by Designer 27
- 2 Stories
- 4 Beds
- 3 - 1/2 Bath
- 3 Garages
- 4058 Sq.ft
- 1 Stories
- 3 Beds
- 2 Bath
- 2 Garages
- 1468 Sq.ft
- 2 Stories
- 3 Beds
- 2 - 1/2 Bath
- 2613 Sq.ft
- 2 Stories
- 3 Beds
- 2 Bath
- 2 Garages
- 2732 Sq.ft
- 1 Stories
- 4 Beds
- 2 Bath
- 2 Garages
- 1680 Sq.ft
- 2 Stories
- 4 Beds
- 3 Bath
- 2 Garages
- 2503 Sq.ft
- 2 Stories
- 4 Beds
- 3 Bath
- 2 Garages
- 2874 Sq.ft
- 2 Stories
- 4 Beds
- 4 - 1/2 Bath
- 3 Garages
- 4097 Sq.ft
- 1 Stories
- 3 Beds
- 2 - 1/2 Bath
- 2 Garages
- 2318 Sq.ft
- 2 Stories
- 3 Beds
- 3 Bath
- 2 Garages
- 2565 Sq.ft
- 1 Stories
- 3 Beds
- 2 Bath
- 2 Garages
- 1685 Sq.ft
- 2 Stories
- 4 Beds
- 3 - 1/2 Bath
- 3 Garages
- 3472 Sq.ft
- 2 Stories
- 5 Beds
- 4 Bath
- 2 Garages
- 3624 Sq.ft
- 2 Stories
- 4 Beds
- 3 Bath
- 2 Garages
- 2867 Sq.ft
- 2 Stories
- 4 Beds
- 4 Bath
- 3 Garages
- 4117 Sq.ft
- 1 Stories
- 3 Beds
- 2 Bath
- 2 Garages
- 2295 Sq.ft
- 2 Stories
- 3 Beds
- 2 - 1/2 Bath
- 2 Garages
- 2310 Sq.ft
- 1 Stories
- 3 Beds
- 2 Bath
- 2 Garages
- 2126 Sq.ft
