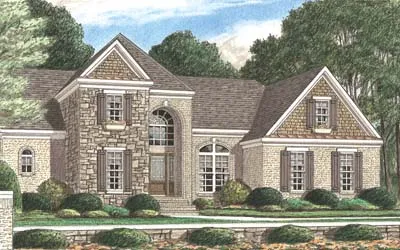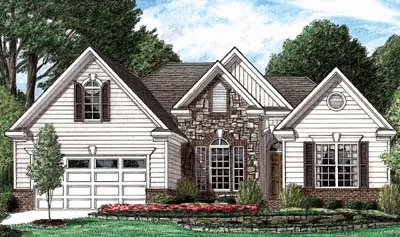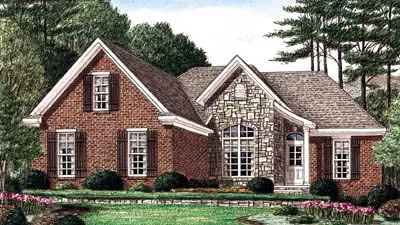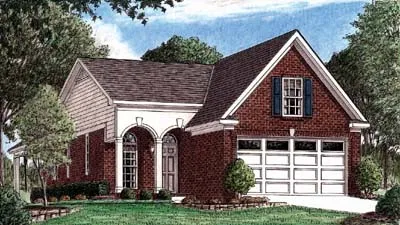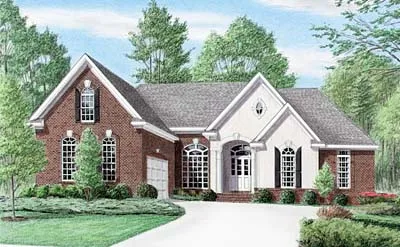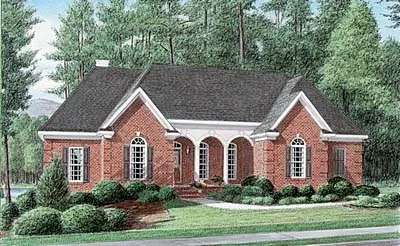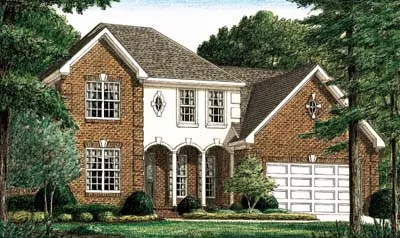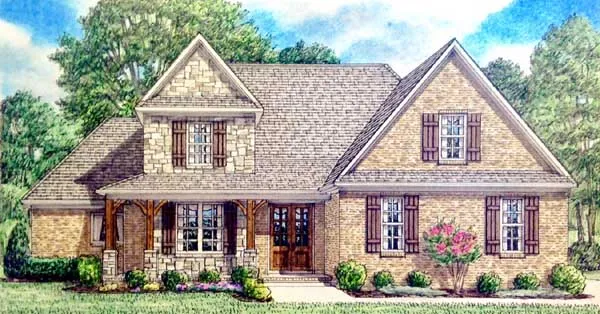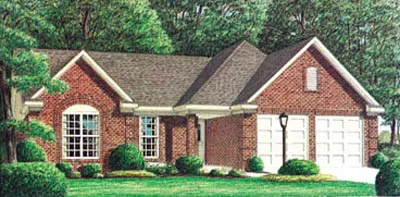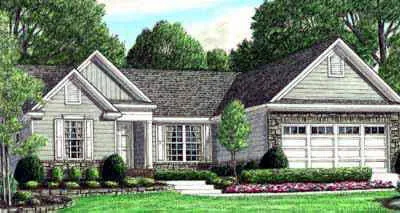House Floor Plans by Designer 27
- 2 Stories
- 4 Beds
- 3 Bath
- 2 Garages
- 2585 Sq.ft
- 1 Stories
- 3 Beds
- 2 Bath
- 2 Garages
- 1691 Sq.ft
- 1 Stories
- 3 Beds
- 2 Bath
- 2 Garages
- 1744 Sq.ft
- 2 Stories
- 4 Beds
- 3 Bath
- 2 Garages
- 2851 Sq.ft
- 1 Stories
- 3 Beds
- 2 Bath
- 2 Garages
- 1288 Sq.ft
- 2 Stories
- 3 Beds
- 2 - 1/2 Bath
- 2 Garages
- 2052 Sq.ft
- 1 Stories
- 3 Beds
- 2 Bath
- 2 Garages
- 2095 Sq.ft
- 1 Stories
- 4 Beds
- 2 - 1/2 Bath
- 2 Garages
- 2172 Sq.ft
- 2 Stories
- 3 Beds
- 2 Bath
- 2 Garages
- 2366 Sq.ft
- 2 Stories
- 3 Beds
- 2 - 1/2 Bath
- 2 Garages
- 2629 Sq.ft
- 2 Stories
- 4 Beds
- 2 - 1/2 Bath
- 2 Garages
- 3234 Sq.ft
- 1 Stories
- 3 Beds
- 2 Bath
- 2 Garages
- 1699 Sq.ft
- 2 Stories
- 3 Beds
- 3 Bath
- 2 Garages
- 2411 Sq.ft
- 1 Stories
- 4 Beds
- 2 Bath
- 2 Garages
- 1680 Sq.ft
- 1 Stories
- 3 Beds
- 2 Bath
- 2 Garages
- 1379 Sq.ft
- 2 Stories
- 3 Beds
- 2 - 1/2 Bath
- 2 Garages
- 2583 Sq.ft
- 2 Stories
- 3 Beds
- 3 Bath
- 2 Garages
- 2135 Sq.ft
- 2 Stories
- 3 Beds
- 2 Bath
- 2 Garages
- 2908 Sq.ft
