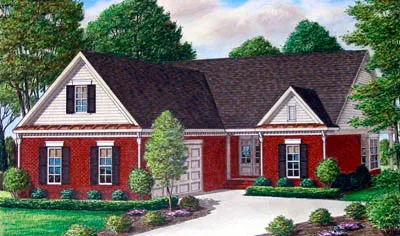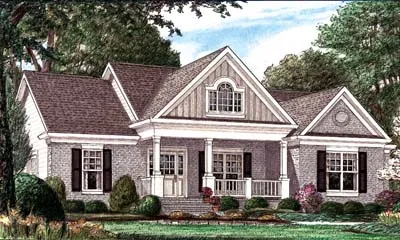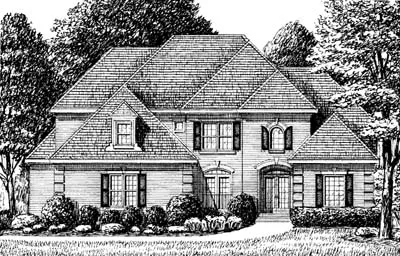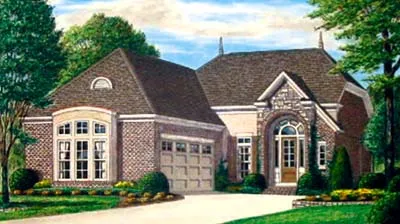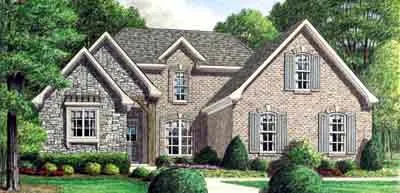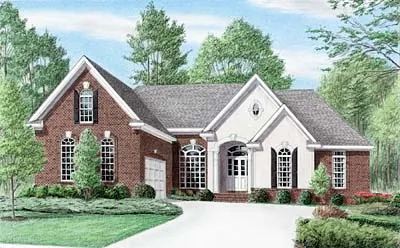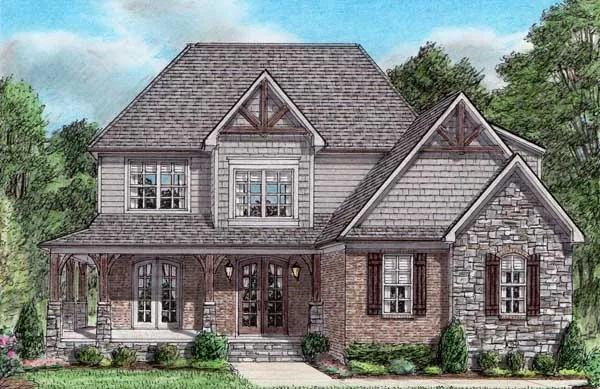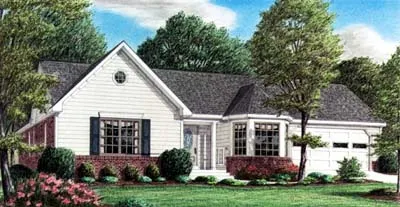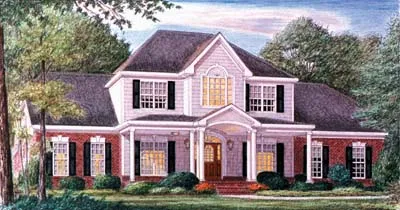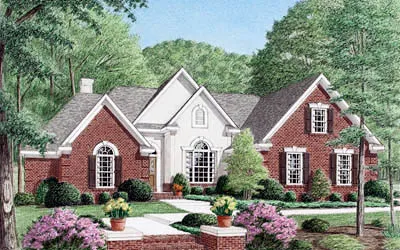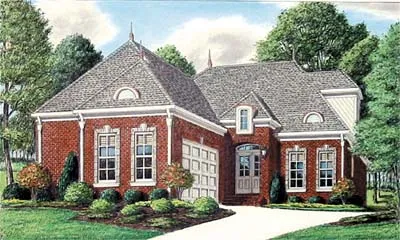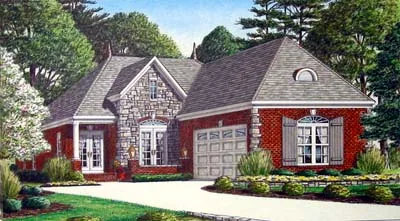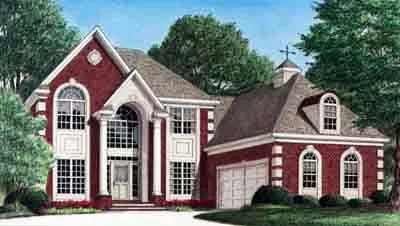House Floor Plans by Designer 27
- 1 Stories
- 3 Beds
- 2 Bath
- 2 Garages
- 1676 Sq.ft
- 2 Stories
- 4 Beds
- 3 Bath
- 2 Garages
- 2541 Sq.ft
- 2 Stories
- 4 Beds
- 3 Bath
- 2 Garages
- 2503 Sq.ft
- 1 Stories
- 3 Beds
- 2 Bath
- 2 Garages
- 1979 Sq.ft
- 2 Stories
- 4 Beds
- 3 - 1/2 Bath
- 3 Garages
- 2788 Sq.ft
- 2 Stories
- 4 Beds
- 3 Bath
- 2 Garages
- 2507 Sq.ft
- 2 Stories
- 4 Beds
- 3 Bath
- 2 Garages
- 2514 Sq.ft
- 2 Stories
- 4 Beds
- 3 Bath
- 3 Garages
- 2891 Sq.ft
- 2 Stories
- 4 Beds
- 3 Bath
- 2 Garages
- 2552 Sq.ft
- 1 Stories
- 3 Beds
- 2 Bath
- 2 Garages
- 2447 Sq.ft
- 2 Stories
- 3 Beds
- 2 - 1/2 Bath
- 2 Garages
- 2501 Sq.ft
- 2 Stories
- 3 Beds
- 2 - 1/2 Bath
- 3 Garages
- 2546 Sq.ft
- 1 Stories
- 3 Beds
- 2 Bath
- 2 Garages
- 1487 Sq.ft
- 2 Stories
- 4 Beds
- 3 - 1/2 Bath
- 2 Garages
- 3472 Sq.ft
- 1 Stories
- 3 Beds
- 2 - 1/2 Bath
- 2 Garages
- 2357 Sq.ft
- 2 Stories
- 3 Beds
- 2 - 1/2 Bath
- 2 Garages
- 2687 Sq.ft
- 2 Stories
- 4 Beds
- 3 Bath
- 2 Garages
- 2786 Sq.ft
- 2 Stories
- 4 Beds
- 3 - 1/2 Bath
- 2 Garages
- 2748 Sq.ft

