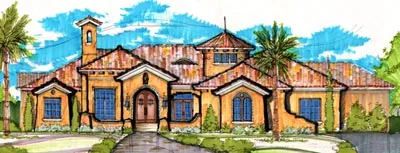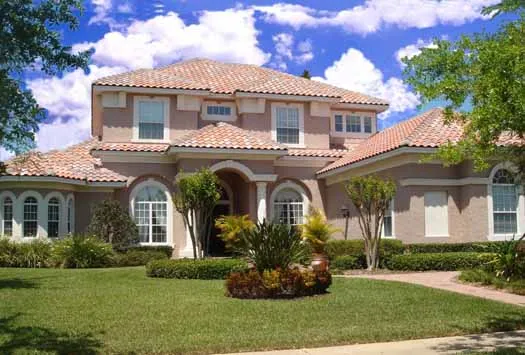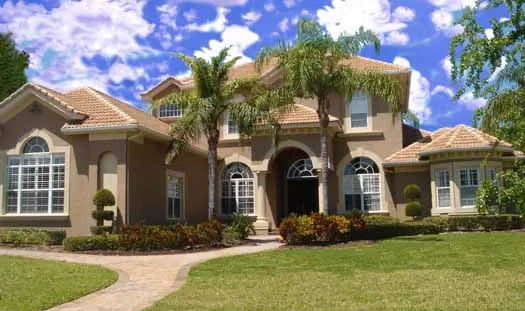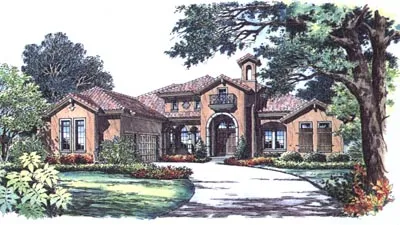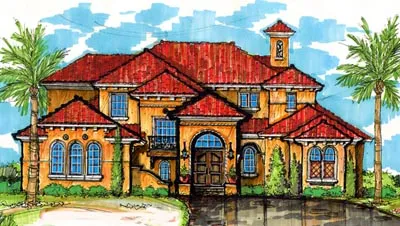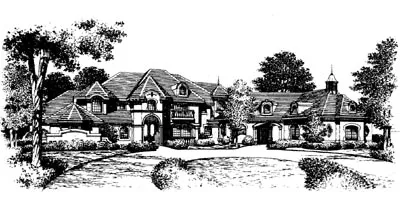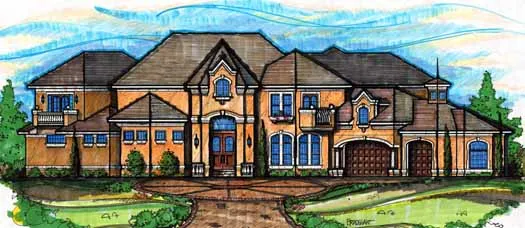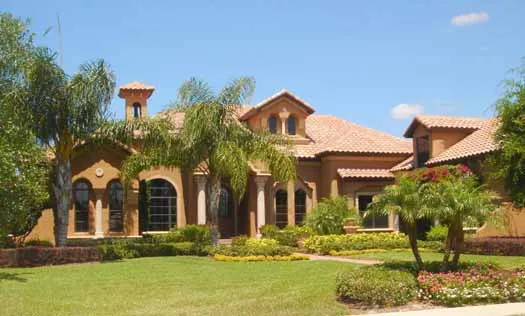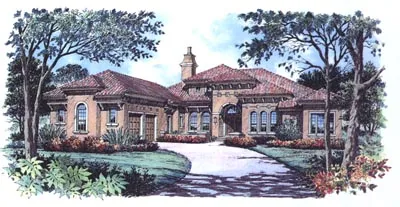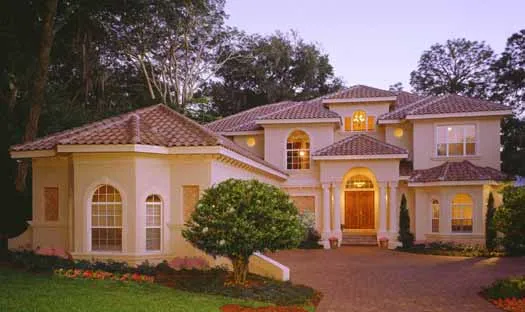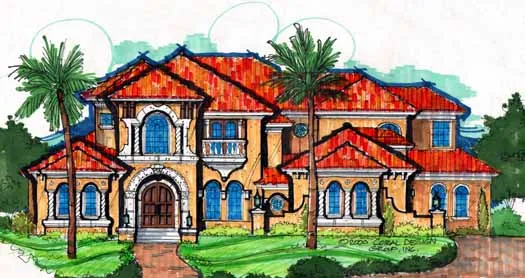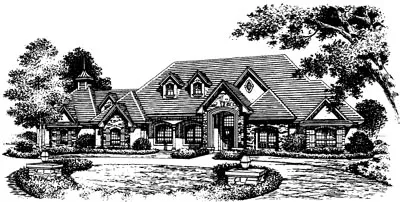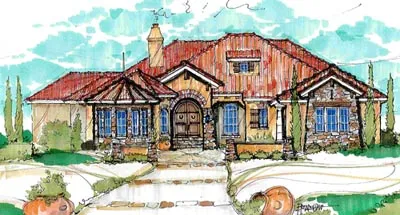House Floor Plans by Designer 28
- 2 Stories
- 4 Beds
- 4 - 1/2 Bath
- 3 Garages
- 5299 Sq.ft
- 2 Stories
- 6 Beds
- 5 - 1/2 Bath
- 3 Garages
- 5049 Sq.ft
- 2 Stories
- 4 Beds
- 4 - 1/2 Bath
- 4 Garages
- 4588 Sq.ft
- 2 Stories
- 6 Beds
- 5 - 1/2 Bath
- 3 Garages
- 5340 Sq.ft
- 1 Stories
- 2 Beds
- 2 - 1/2 Bath
- 3 Garages
- 3606 Sq.ft
- 2 Stories
- 5 Beds
- 4 - 1/2 Bath
- 3 Garages
- 4561 Sq.ft
- 2 Stories
- 4 Beds
- 5 - 1/2 Bath
- 3 Garages
- 6910 Sq.ft
- 2 Stories
- 5 Beds
- 5 Bath
- 3 Garages
- 5234 Sq.ft
- 2 Stories
- 5 Beds
- 5 - 1/2 Bath
- 3 Garages
- 6409 Sq.ft
- 1 Stories
- 4 Beds
- 4 Bath
- 3 Garages
- 2900 Sq.ft
- 2 Stories
- 5 Beds
- 5 Bath
- 3 Garages
- 4967 Sq.ft
- 2 Stories
- 4 Beds
- 6 - 1/2 Bath
- 3 Garages
- 5962 Sq.ft
- 1 Stories
- 3 Beds
- 3 - 1/2 Bath
- 2 Garages
- 4364 Sq.ft
- 2 Stories
- 3 Beds
- 3 - 1/2 Bath
- 3 Garages
- 5091 Sq.ft
- 2 Stories
- 6 Beds
- 5 - 1/2 Bath
- 4 Garages
- 6782 Sq.ft
- 2 Stories
- 4 Beds
- 5 Bath
- 3 Garages
- 4923 Sq.ft
- 1 Stories
- 3 Beds
- 3 - 1/2 Bath
- 2 Garages
- 5209 Sq.ft
- 2 Stories
- 6 Beds
- 8 Bath
- 3 Garages
- 6399 Sq.ft
