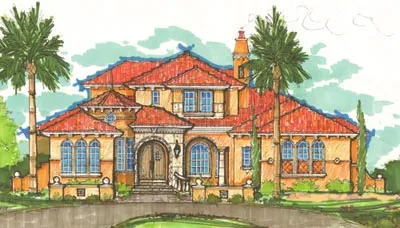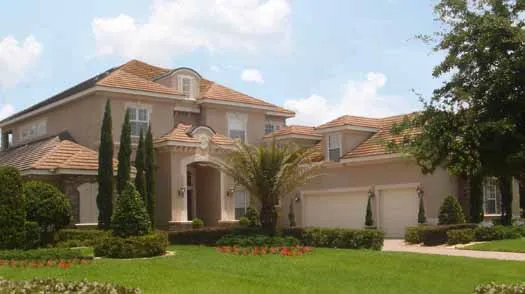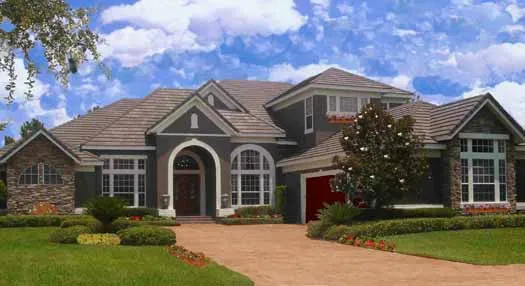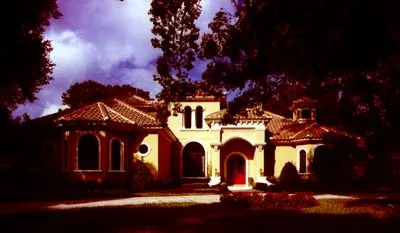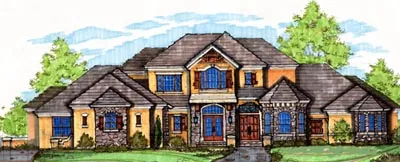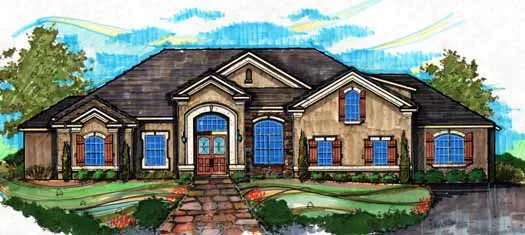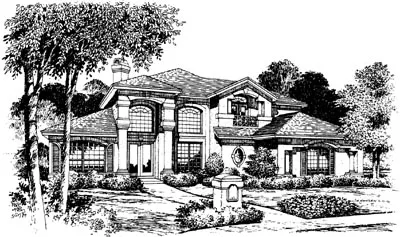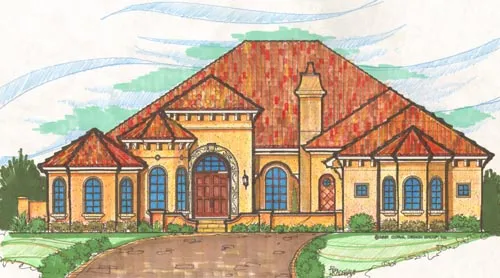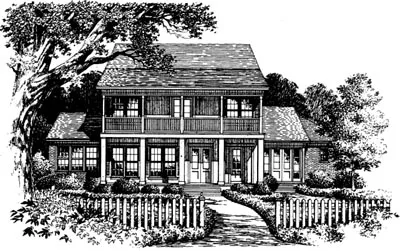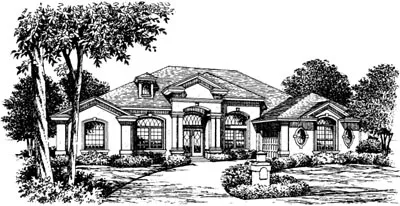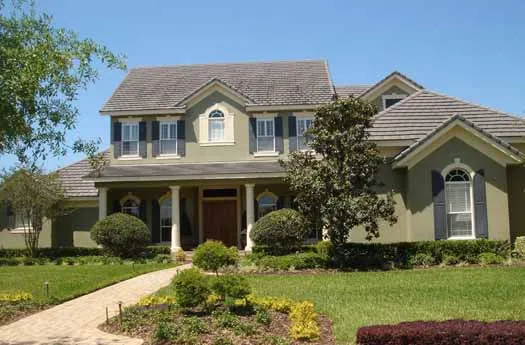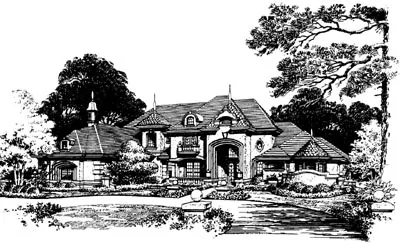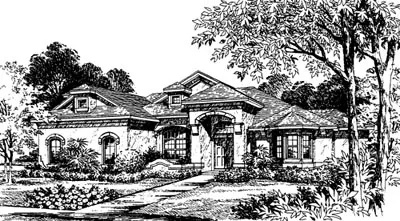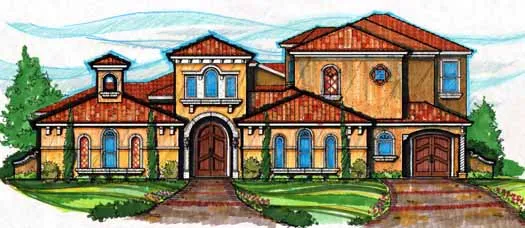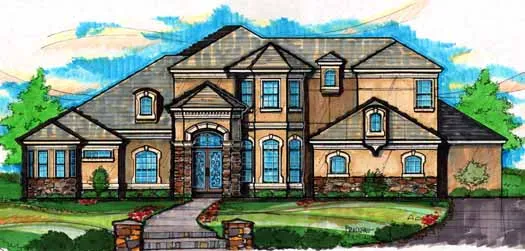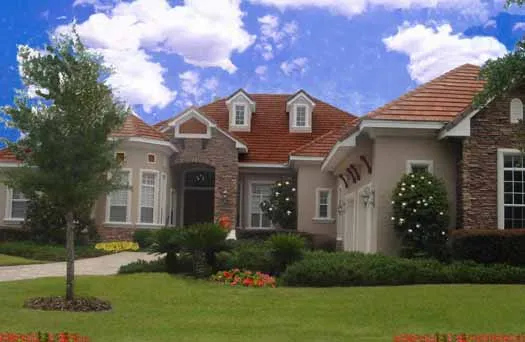House Floor Plans by Designer 28
- 2 Stories
- 3 Beds
- 4 Bath
- 3 Garages
- 4831 Sq.ft
- 2 Stories
- 5 Beds
- 5 - 1/2 Bath
- 4 Garages
- 5356 Sq.ft
- 2 Stories
- 6 Beds
- 6 - 1/2 Bath
- 3 Garages
- 5383 Sq.ft
- 2 Stories
- 6 Beds
- 5 Bath
- 3 Garages
- 5319 Sq.ft
- 2 Stories
- 5 Beds
- 4 - 1/2 Bath
- 3 Garages
- 5273 Sq.ft
- 2 Stories
- 5 Beds
- 5 - 1/2 Bath
- 4 Garages
- 7271 Sq.ft
- 2 Stories
- 4 Beds
- 3 Bath
- 3 Garages
- 3960 Sq.ft
- 2 Stories
- 5 Beds
- 6 Bath
- 3 Garages
- 3110 Sq.ft
- 1 Stories
- 3 Beds
- 3 - 1/2 Bath
- 2 Garages
- 4744 Sq.ft
- 2 Stories
- 4 Beds
- 4 - 1/2 Bath
- 3 Garages
- 4141 Sq.ft
- 1 Stories
- 3 Beds
- 3 Bath
- 2 Garages
- 2602 Sq.ft
- 2 Stories
- 6 Beds
- 6 Bath
- 3 Garages
- 6123 Sq.ft
- 2 Stories
- 5 Beds
- 5 Bath
- 3 Garages
- 5417 Sq.ft
- 2 Stories
- 5 Beds
- 5 Bath
- 3 Garages
- 4795 Sq.ft
- 2 Stories
- 4 Beds
- 3 Bath
- 3 Garages
- 3591 Sq.ft
- 2 Stories
- 4 Beds
- 4 - 1/2 Bath
- 3 Garages
- 4976 Sq.ft
- 2 Stories
- 4 Beds
- 4 - 1/2 Bath
- 3 Garages
- 4591 Sq.ft
- 1 Stories
- 3 Beds
- 3 - 1/2 Bath
- 3 Garages
- 4395 Sq.ft
