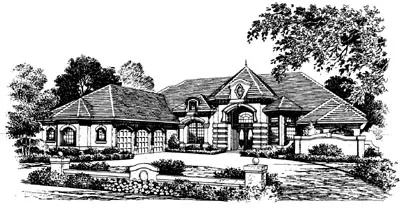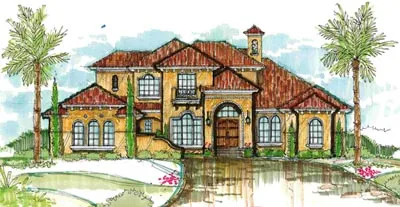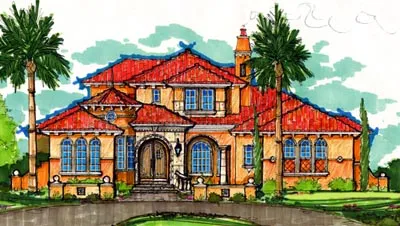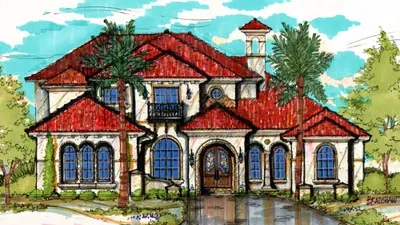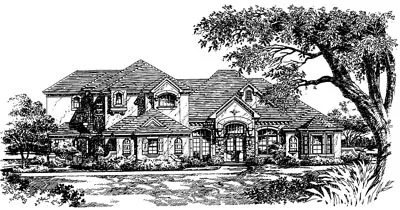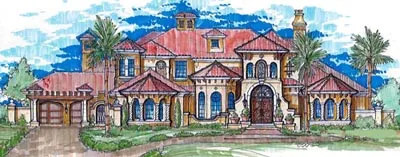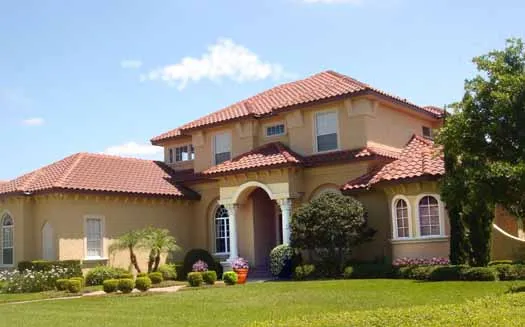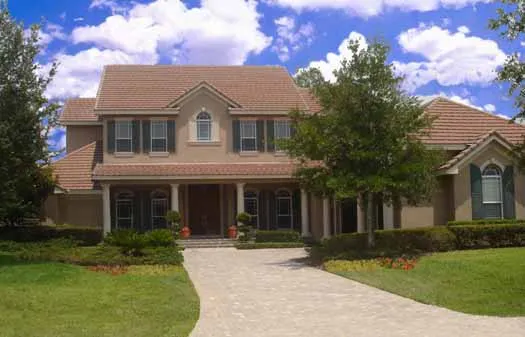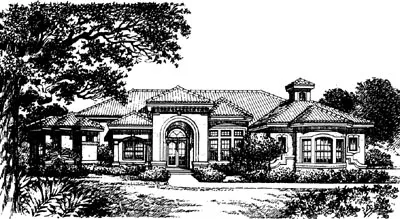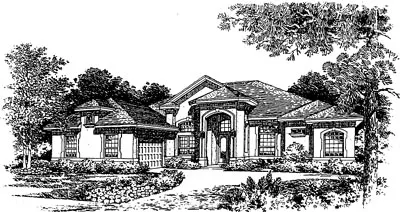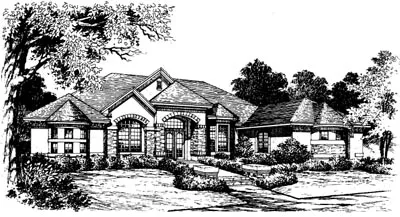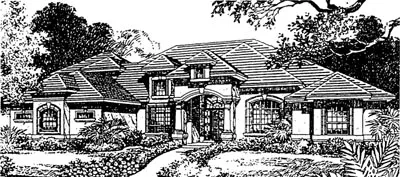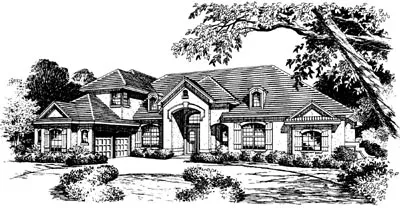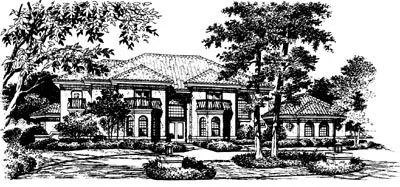House Floor Plans by Designer 28
- 1 Stories
- 4 Beds
- 4 Bath
- 3 Garages
- 4100 Sq.ft
- 2 Stories
- 4 Beds
- 5 - 1/2 Bath
- 3 Garages
- 5654 Sq.ft
- 2 Stories
- 5 Beds
- 4 - 1/2 Bath
- 3 Garages
- 5571 Sq.ft
- 2 Stories
- 4 Beds
- 4 Bath
- 3 Garages
- 4891 Sq.ft
- 2 Stories
- 4 Beds
- 5 - 1/2 Bath
- 4 Garages
- 6199 Sq.ft
- 2 Stories
- 5 Beds
- 4 - 1/2 Bath
- 3 Garages
- 5469 Sq.ft
- 2 Stories
- 5 Beds
- 5 - 1/2 Bath
- 4 Garages
- 7250 Sq.ft
- 2 Stories
- 5 Beds
- 5 - 1/2 Bath
- 3 Garages
- 5285 Sq.ft
- 2 Stories
- 6 Beds
- 5 Bath
- 3 Garages
- 5759 Sq.ft
- 1 Stories
- 4 Beds
- 4 Bath
- 3 Garages
- 4691 Sq.ft
- 1 Stories
- 3 Beds
- 3 Bath
- 2 Garages
- 2523 Sq.ft
- 1 Stories
- 4 Beds
- 4 Bath
- 3 Garages
- 3166 Sq.ft
- 2 Stories
- 6 Beds
- 4 - 1/2 Bath
- 3 Garages
- 4461 Sq.ft
- 2 Stories
- 4 Beds
- 5 Bath
- 3 Garages
- 4735 Sq.ft
- 1 Stories
- 4 Beds
- 5 Bath
- 3 Garages
- 4156 Sq.ft
- 2 Stories
- 3 Beds
- 4 Bath
- 2 Garages
- 2853 Sq.ft
- 2 Stories
- 5 Beds
- 5 - 1/2 Bath
- 3 Garages
- 5682 Sq.ft
- 2 Stories
- 4 Beds
- 4 - 1/2 Bath
- 3 Garages
- 4463 Sq.ft
