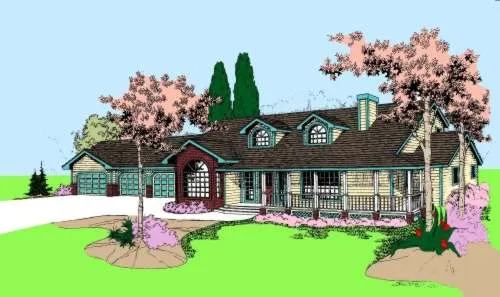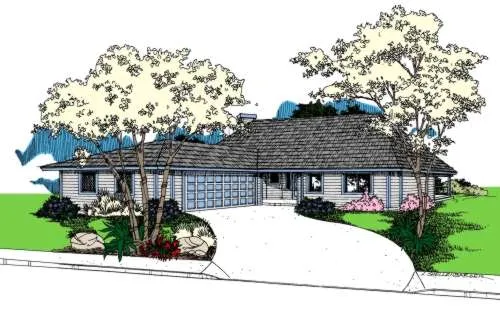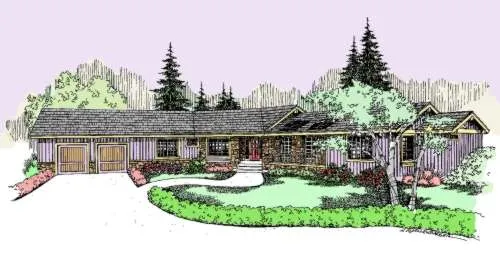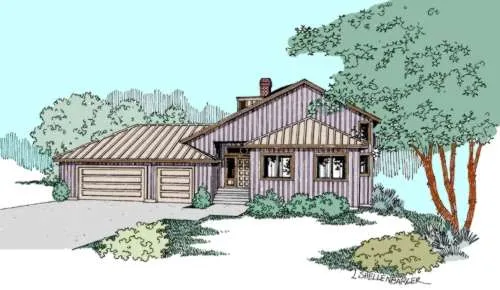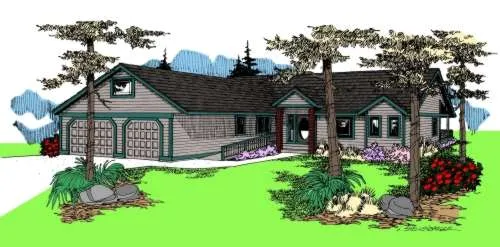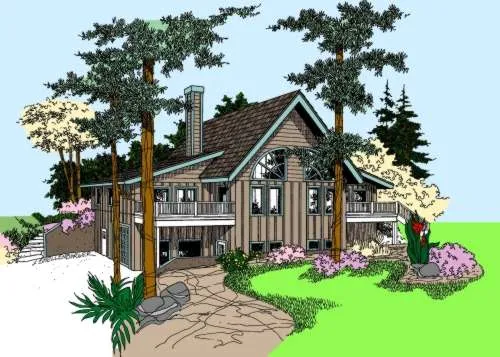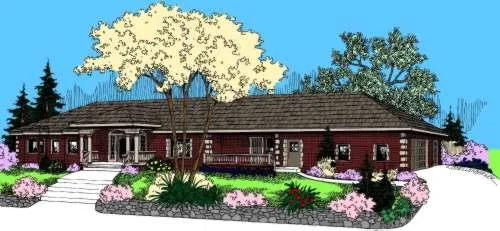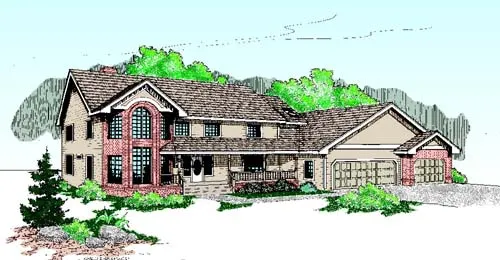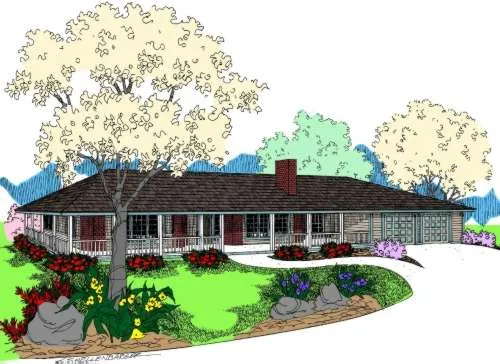House Floor Plans by Designer 33
- 3 Stories
- 5 Beds
- 5 Bath
- 3 Garages
- 2474 Sq.ft
- 2 Stories
- 3 Beds
- 3 Bath
- 3 Garages
- 3419 Sq.ft
- 1 Stories
- 3 Beds
- 3 - 1/2 Bath
- 3 Garages
- 3488 Sq.ft
- 1 Stories
- 4 Beds
- 4 Bath
- 2 Garages
- 3600 Sq.ft
- 1 Stories
- 3 Beds
- 2 Bath
- 2 Garages
- 1242 Sq.ft
- 1 Stories
- 2 Beds
- 2 Bath
- 2 Garages
- 1473 Sq.ft
- 2 Stories
- 3 Beds
- 4 Bath
- 3 Garages
- 3274 Sq.ft
- 1 Stories
- 3 Beds
- 3 Bath
- 2 Garages
- 2658 Sq.ft
- 1 Stories
- 3 Beds
- 3 Bath
- 2 Garages
- 3242 Sq.ft
- 2 Stories
- 3 Beds
- 3 Bath
- 2 Garages
- 3419 Sq.ft
- 3 Stories
- 3 Beds
- 3 Bath
- 3 Garages
- 1989 Sq.ft
- 1 Stories
- 5 Beds
- 3 Bath
- 3 Garages
- 2233 Sq.ft
- 3 Stories
- 3 Beds
- 3 - 1/2 Bath
- 1 Garages
- 2074 Sq.ft
- 1 Stories
- 3 Beds
- 3 Bath
- 3 Garages
- 3230 Sq.ft
- 2 Stories
- 4 Beds
- 4 Bath
- 3 Garages
- 3545 Sq.ft
- 2 Stories
- 3 Beds
- 2 - 1/2 Bath
- 3 Garages
- 2691 Sq.ft
- 2 Stories
- 3 Beds
- 3 Bath
- 2 Garages
- 3275 Sq.ft
- 1 Stories
- 4 Beds
- 4 - 1/2 Bath
- 2 Garages
- 2771 Sq.ft
