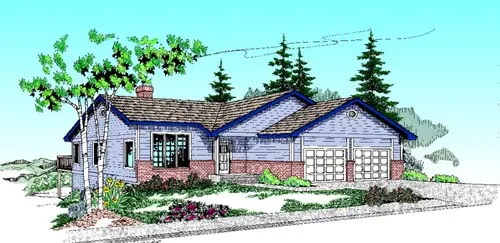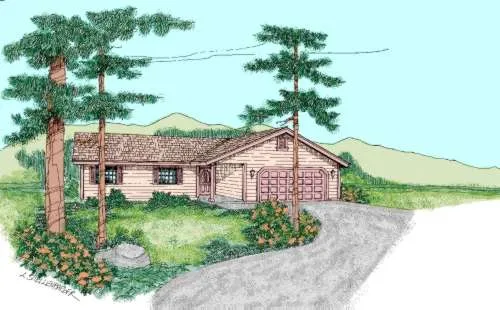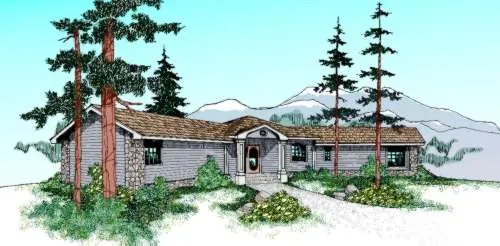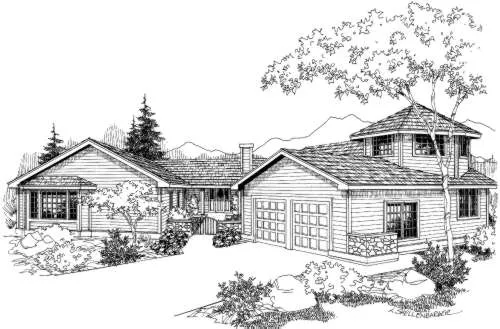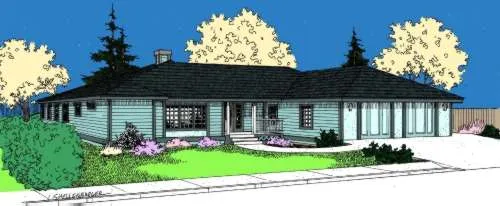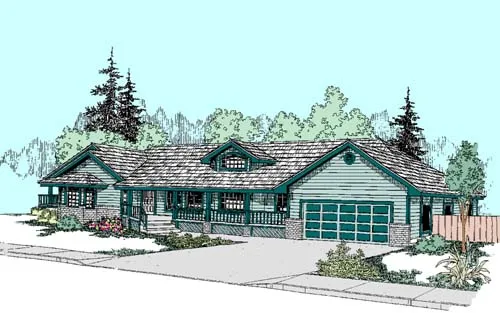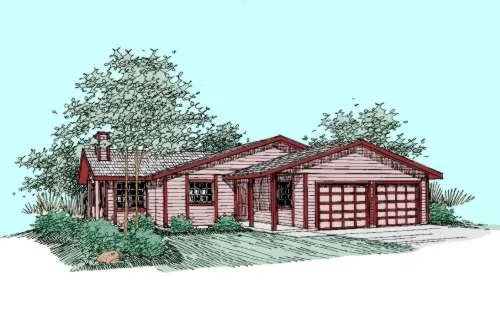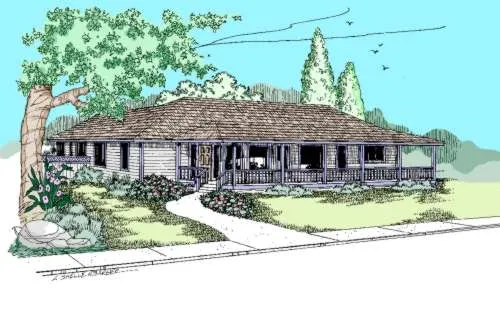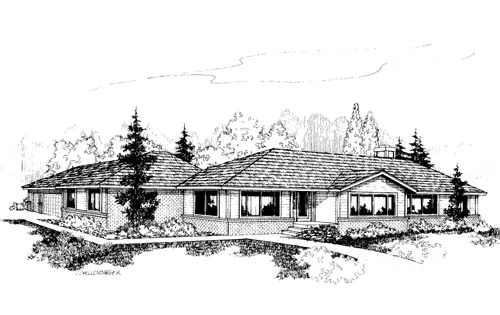House Floor Plans by Designer 33
- 1 Stories
- 3 Beds
- 2 - 1/2 Bath
- 2 Garages
- 1985 Sq.ft
- 2 Stories
- 4 Beds
- 2 - 1/2 Bath
- 2 Garages
- 2098 Sq.ft
- 1 Stories
- 3 Beds
- 2 Bath
- 2 Garages
- 1309 Sq.ft
- 1 Stories
- 3 Beds
- 2 Bath
- 2620 Sq.ft
- 1 Stories
- 3 Beds
- 3 Bath
- 4 Garages
- 2968 Sq.ft
- 1 Stories
- 3 Beds
- 2 - 1/2 Bath
- 2 Garages
- 2556 Sq.ft
- 1 Stories
- 3 Beds
- 2 Bath
- 2 Garages
- 2489 Sq.ft
- 2 Stories
- 3 Beds
- 3 Bath
- 2 Garages
- 3000 Sq.ft
- 1 Stories
- 2 Beds
- 2 Bath
- 2 Garages
- 2139 Sq.ft
- 2 Stories
- 3 Beds
- 2 - 1/2 Bath
- 2 Garages
- 2946 Sq.ft
- 1 Stories
- 3 Beds
- 3 Bath
- 2 Garages
- 1701 Sq.ft
- 1 Stories
- 3 Beds
- 2 Bath
- 2 Garages
- 1444 Sq.ft
- 1 Stories
- 2 Beds
- 2 - 1/2 Bath
- 2 Garages
- 1472 Sq.ft
- 2 Stories
- 6 Beds
- 4 - 1/2 Bath
- 3 Garages
- 3469 Sq.ft
- 1 Stories
- 2 Beds
- 3 Bath
- 2 Garages
- 2375 Sq.ft
- 1 Stories
- 3 Beds
- 2 - 1/2 Bath
- 2 Garages
- 2350 Sq.ft
- 1 Stories
- 3 Beds
- 2 Bath
- 1 Garages
- 1152 Sq.ft
- 1 Stories
- 3 Beds
- 2 - 1/2 Bath
- 3 Garages
- 2482 Sq.ft
