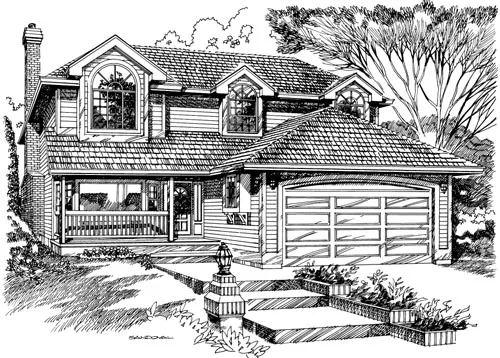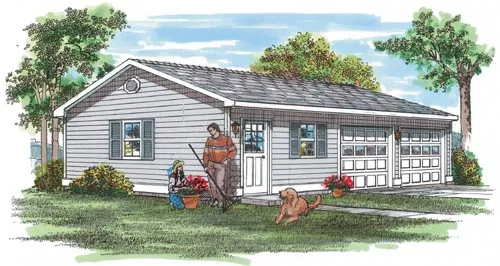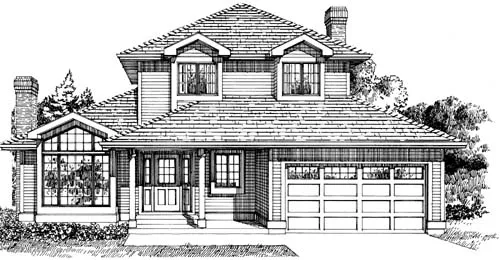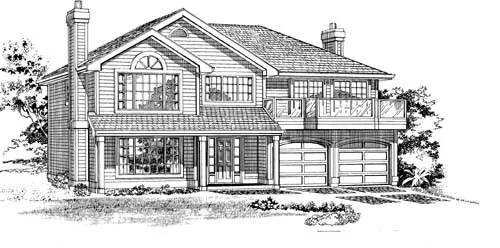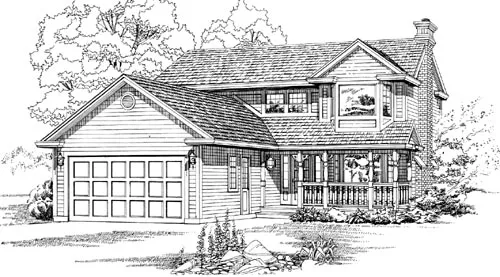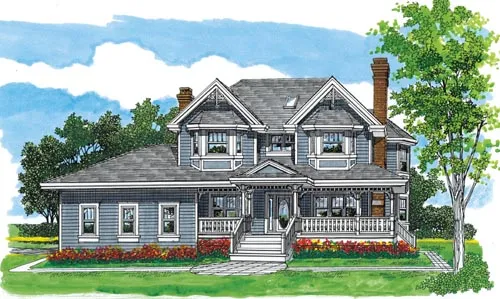House Floor Plans by Designer 35
- 2 Stories
- 3 Beds
- 2 - 1/2 Bath
- 2 Garages
- 2135 Sq.ft
- Split entry
- 3 Beds
- 1 - 1/2 Bath
- 1 Garages
- 1254 Sq.ft
- 2 Stories
- 3 Beds
- 2 Bath
- 2 Garages
- 1466 Sq.ft
- 2 Stories
- 3 Beds
- 2 - 1/2 Bath
- 2 Garages
- 2495 Sq.ft
- 1 Stories
- 3 Beds
- 2 Bath
- 1 Garages
- 1332 Sq.ft
- 2 Stories
- 3 Beds
- 2 - 1/2 Bath
- 2 Garages
- 1966 Sq.ft
- 1 Stories
- 3 Beds
- 2 Bath
- 2 Garages
- 1652 Sq.ft
- 1 Stories
- 1 Garages
- 320 Sq.ft
- 1 Stories
- 2 Garages
- 440 Sq.ft
- 1 Stories
- 2 Garages
- 640 Sq.ft
- 1 Stories
- 2 Garages
- 1008 Sq.ft
- 2 Stories
- 3 Beds
- 2 - 1/2 Bath
- 2 Garages
- 1769 Sq.ft
- 2 Stories
- 3 Beds
- 2 Bath
- 2 Garages
- 1519 Sq.ft
- 2 Stories
- 4 Beds
- 4 - 1/2 Bath
- 3 Garages
- 5159 Sq.ft
- 2 Stories
- 3 Beds
- 2 - 1/2 Bath
- 2 Garages
- 1956 Sq.ft
- 2 Stories
- 3 Beds
- 2 - 1/2 Bath
- 2 Garages
- 2001 Sq.ft
- 2 Stories
- 4 Beds
- 2 - 1/2 Bath
- 2 Garages
- 2533 Sq.ft
- 2 Stories
- 4 Beds
- 3 Bath
- 2 Garages
- 2746 Sq.ft





