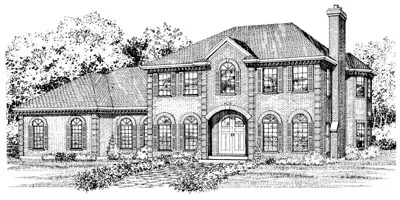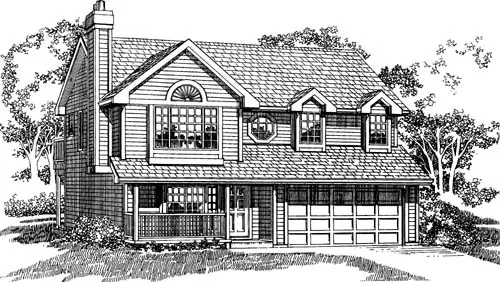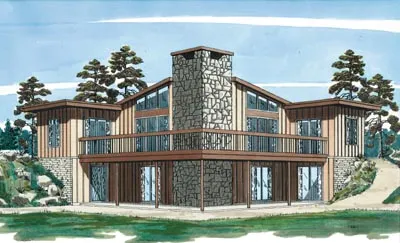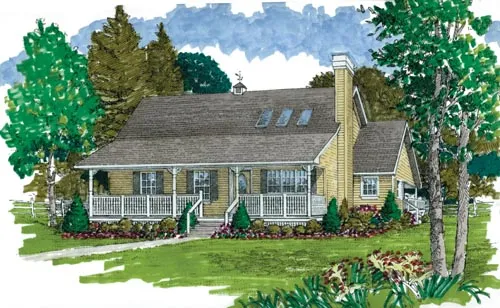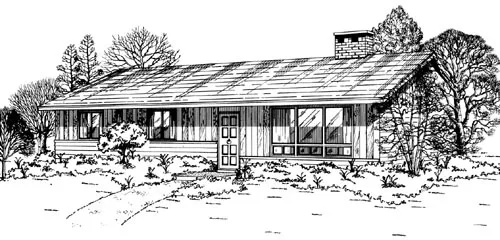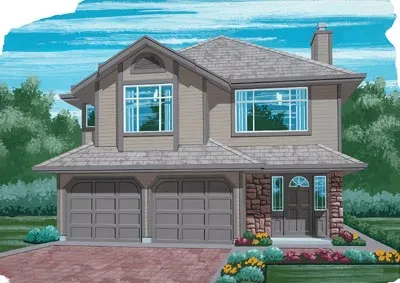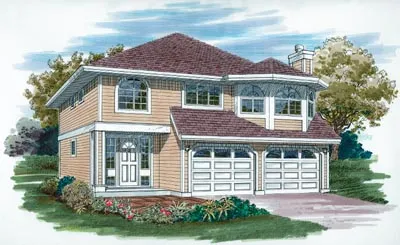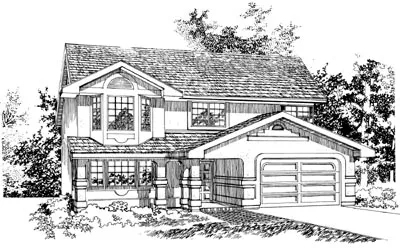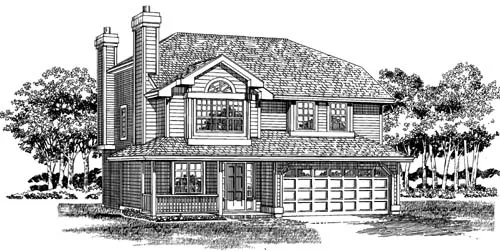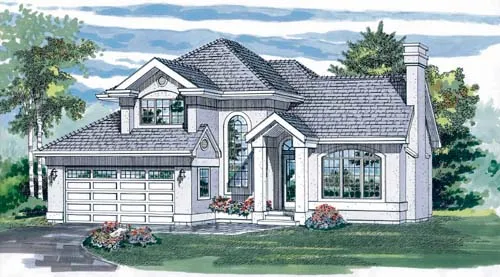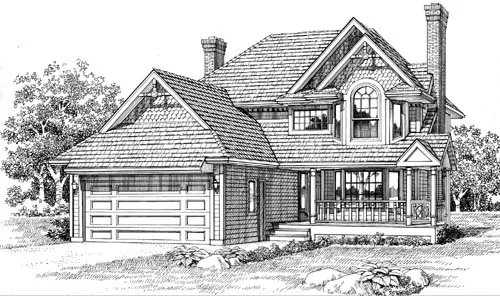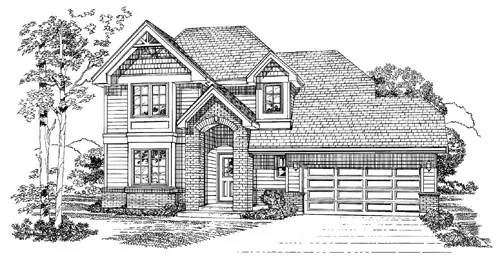House Floor Plans by Designer 35
- 1 Stories
- 3 Beds
- 1 Bath
- 1 Garages
- 1360 Sq.ft
- 2 Stories
- 4 Beds
- 3 Bath
- 3 Garages
- 2812 Sq.ft
- 2 Stories
- 3 Beds
- 2 Bath
- 2 Garages
- 1395 Sq.ft
- 1 Stories
- 3 Beds
- 1 Bath
- 1180 Sq.ft
- 2 Stories
- 3 Beds
- 2 - 1/2 Bath
- 1783 Sq.ft
- 1 Stories
- 3 Beds
- 2 Bath
- 1455 Sq.ft
- 1 Stories
- 3 Beds
- 1 - 1/2 Bath
- 1 Garages
- 1196 Sq.ft
- 1 Stories
- 3 Beds
- 2 - 1/2 Bath
- 2 Garages
- 1553 Sq.ft
- 1 Stories
- 3 Beds
- 2 - 1/2 Bath
- 3 Garages
- 2559 Sq.ft
- 1 Stories
- 3 Beds
- 2 - 1/2 Bath
- 2 Garages
- 2220 Sq.ft
- 2 Stories
- 4 Beds
- 2 - 1/2 Bath
- 2 Garages
- 2693 Sq.ft
- 2 Stories
- 3 Beds
- 2 Bath
- 2 Garages
- 1375 Sq.ft
- 2 Stories
- 3 Beds
- 2 Bath
- 2 Garages
- 1529 Sq.ft
- 2 Stories
- 3 Beds
- 2 Bath
- 1 Garages
- 1202 Sq.ft
- 2 Stories
- 3 Beds
- 2 Bath
- 2 Garages
- 1564 Sq.ft
- 2 Stories
- 3 Beds
- 2 - 1/2 Bath
- 2 Garages
- 1860 Sq.ft
- 2 Stories
- 3 Beds
- 2 - 1/2 Bath
- 2 Garages
- 1938 Sq.ft
- 2 Stories
- 4 Beds
- 2 - 1/2 Bath
- 2 Garages
- 2068 Sq.ft

