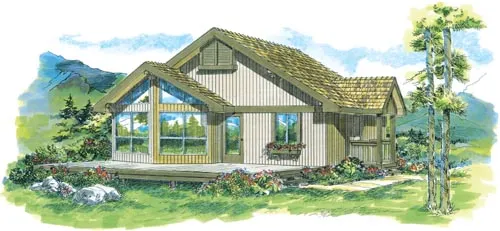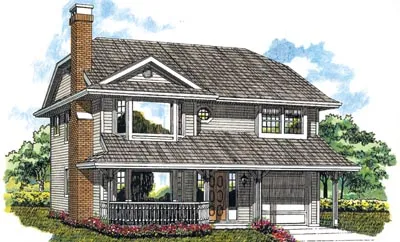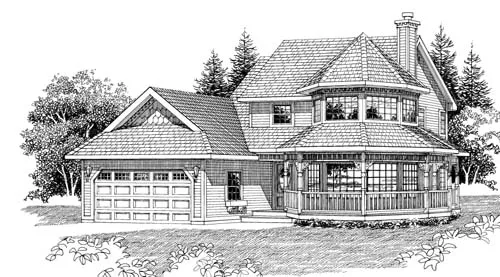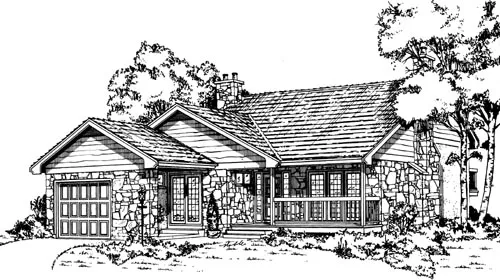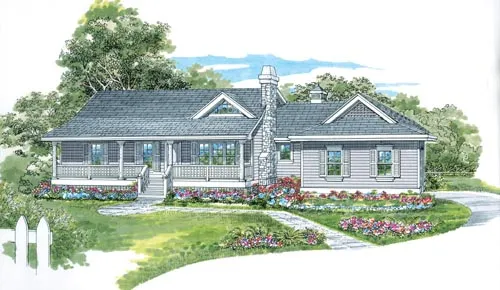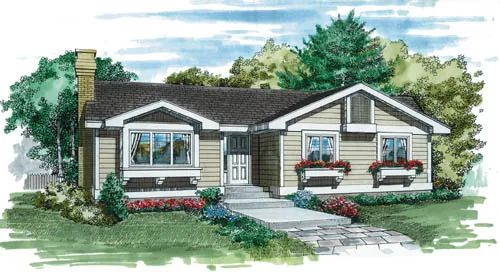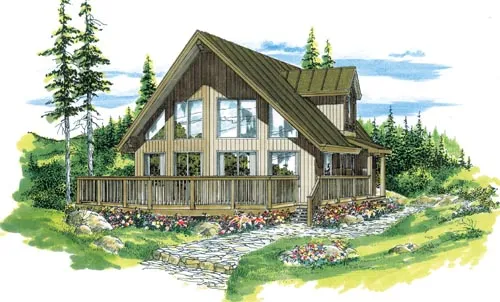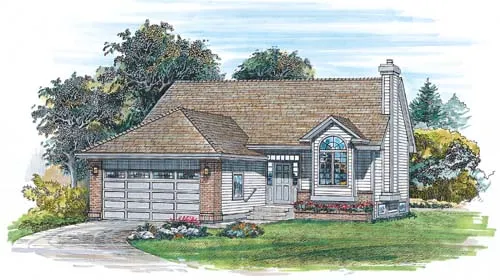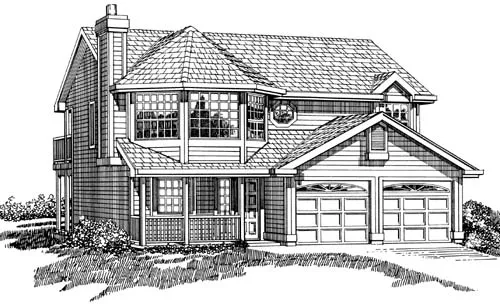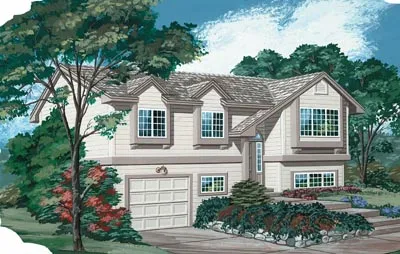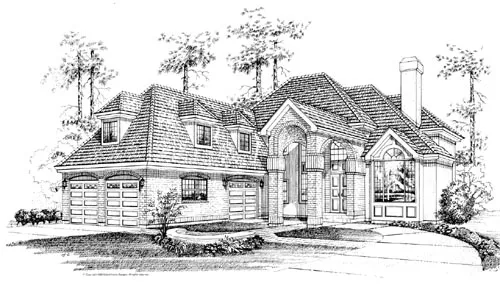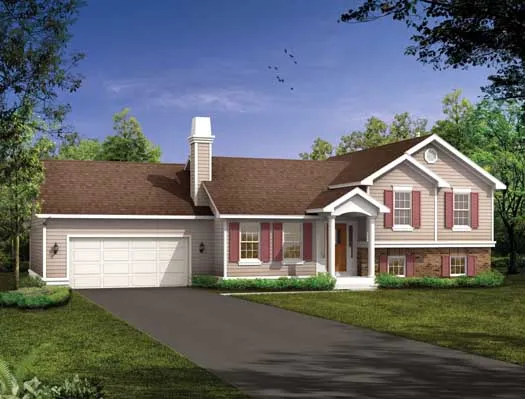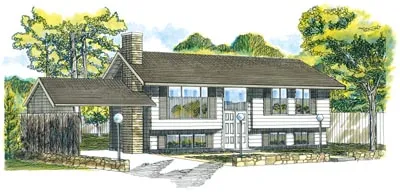House Floor Plans by Designer 35
- 1 Stories
- 2 Beds
- 1 Bath
- 825 Sq.ft
- Multi-level
- 3 Beds
- 2 Bath
- 1 Garages
- 1200 Sq.ft
- 2 Stories
- 3 Beds
- 1 Bath
- 1 Garages
- 1132 Sq.ft
- 2 Stories
- 3 Beds
- 2 - 1/2 Bath
- 2 Garages
- 2043 Sq.ft
- Multi-level
- 3 Beds
- 1 - 1/2 Bath
- 1 Garages
- 1318 Sq.ft
- 1 Stories
- 3 Beds
- 2 Bath
- 2 Garages
- 1298 Sq.ft
- 1 Stories
- 3 Beds
- 1 - 1/2 Bath
- 1253 Sq.ft
- 2 Stories
- 3 Beds
- 2 Bath
- 2 Garages
- 1360 Sq.ft
- 2 Stories
- 3 Beds
- 2 Bath
- 1543 Sq.ft
- 1 Stories
- 3 Beds
- 1 Bath
- 2 Garages
- 1000 Sq.ft
- 1 Stories
- 3 Beds
- 2 - 1/2 Bath
- 2 Garages
- 2419 Sq.ft
- 2 Stories
- 3 Beds
- 2 Bath
- 2 Garages
- 1357 Sq.ft
- Split entry
- 3 Beds
- 2 Bath
- 1 Garages
- 1047 Sq.ft
- 1 Stories
- 3 Beds
- 2 Bath
- 2 Garages
- 1647 Sq.ft
- 2 Stories
- 3 Beds
- 2 - 1/2 Bath
- 2 Garages
- 2265 Sq.ft
- 2 Stories
- 3 Beds
- 3 - 1/2 Bath
- 3 Garages
- 3567 Sq.ft
- Multi-level
- 3 Beds
- 2 Bath
- 2 Garages
- 1215 Sq.ft
- Split entry
- 3 Beds
- 1 - 1/2 Bath
- 1 Garages
- 1033 Sq.ft
