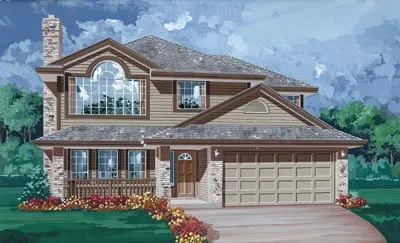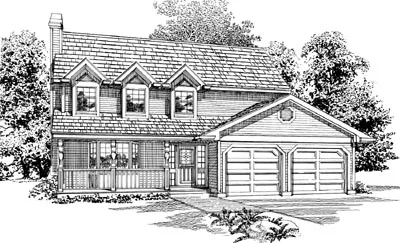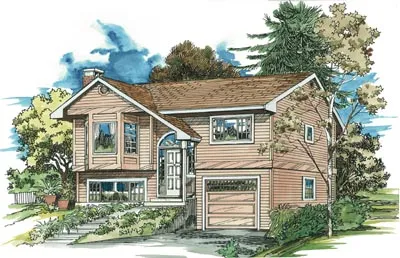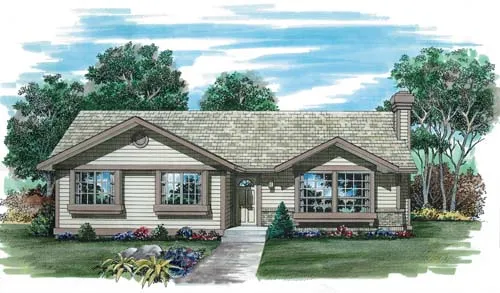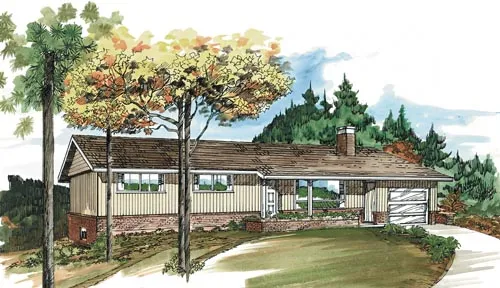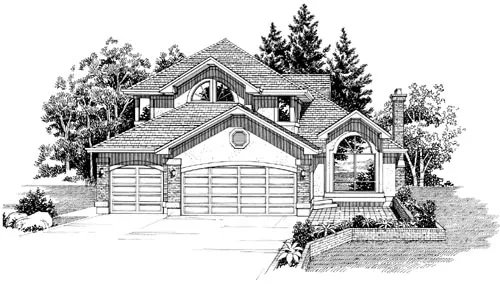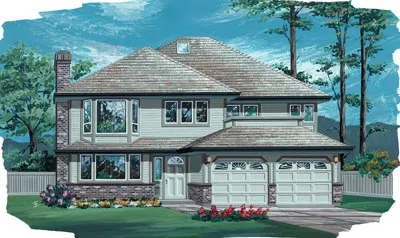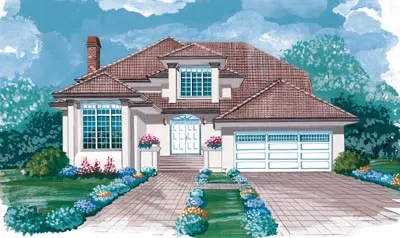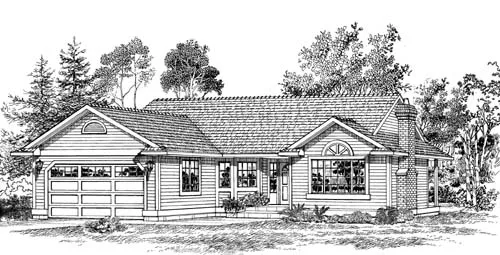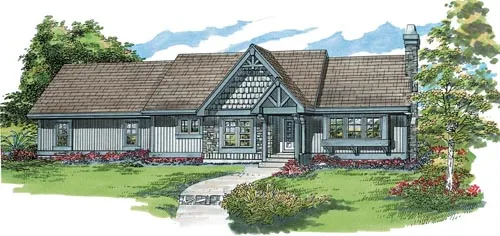House Floor Plans by Designer 35
- Multi-level
- 3 Beds
- 2 - 1/2 Bath
- 2 Garages
- 1511 Sq.ft
- 2 Stories
- 3 Beds
- 2 - 1/2 Bath
- 2 Garages
- 2035 Sq.ft
- 2 Stories
- 3 Beds
- 2 Bath
- 2 Garages
- 1341 Sq.ft
- 2 Stories
- 3 Beds
- 2 Bath
- 2 Garages
- 1413 Sq.ft
- Multi-level
- 3 Beds
- 1 - 1/2 Bath
- 2 Garages
- 1211 Sq.ft
- Split entry
- 3 Beds
- 2 Bath
- 1 Garages
- 1116 Sq.ft
- 1 Stories
- 3 Beds
- 1 Bath
- 1197 Sq.ft
- 2 Stories
- 3 Beds
- 3 Bath
- 2 Garages
- 2335 Sq.ft
- 1 Stories
- 3 Beds
- 1 Bath
- 1089 Sq.ft
- 2 Stories
- 3 Beds
- 2 - 1/2 Bath
- 2 Garages
- 2125 Sq.ft
- 2 Stories
- 3 Beds
- 2 - 1/2 Bath
- 3 Garages
- 2826 Sq.ft
- 2 Stories
- 3 Beds
- 2 Bath
- 2 Garages
- 1617 Sq.ft
- 1 Stories
- 3 Beds
- 3 - 1/2 Bath
- 3 Garages
- 3555 Sq.ft
- 2 Stories
- 3 Beds
- 2 - 1/2 Bath
- 2 Garages
- 2538 Sq.ft
- 2 Stories
- 3 Beds
- 3 Bath
- 2 Garages
- 2120 Sq.ft
- 1 Stories
- 3 Beds
- 3 - 1/2 Bath
- 2 Garages
- 2966 Sq.ft
- 1 Stories
- 3 Beds
- 2 Bath
- 2 Garages
- 1493 Sq.ft
- 1 Stories
- 3 Beds
- 2 Bath
- 2 Garages
- 1282 Sq.ft


