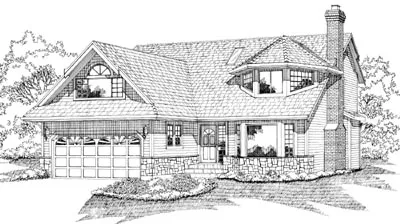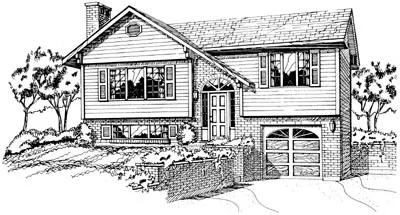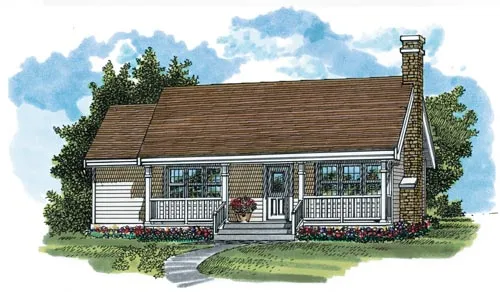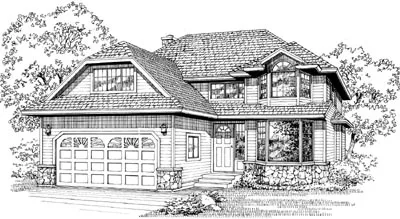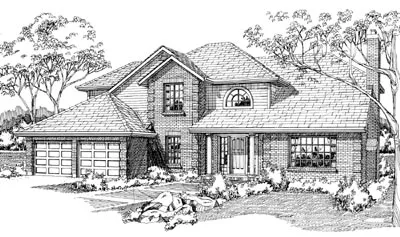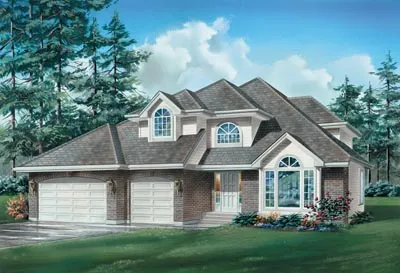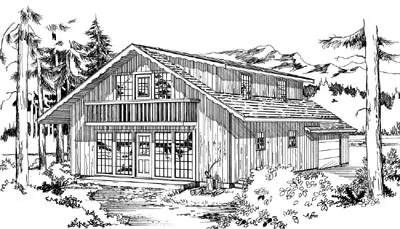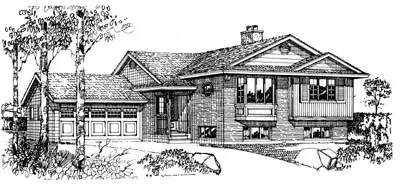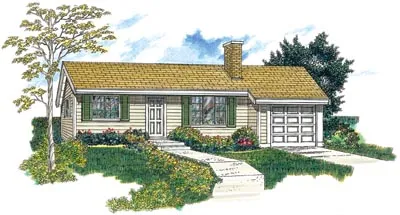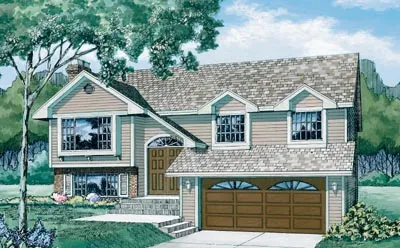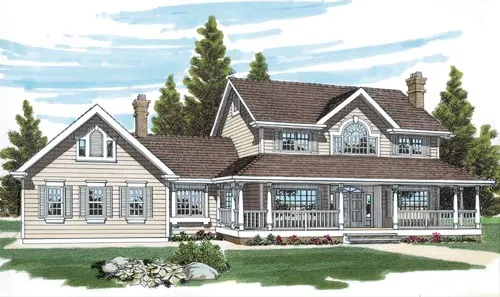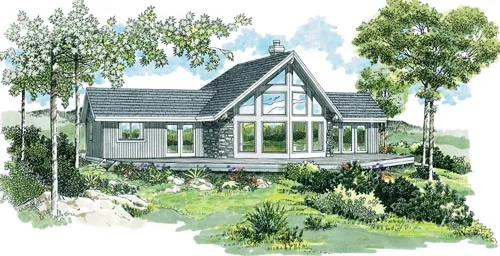House Floor Plans by Designer 35
- 1 Stories
- 3 Beds
- 2 Bath
- 2 Garages
- 1648 Sq.ft
- 2 Stories
- 3 Beds
- 3 Bath
- 2 Garages
- 2215 Sq.ft
- 2 Stories
- 4 Beds
- 2 - 1/2 Bath
- 2 Garages
- 2859 Sq.ft
- Split entry
- 2 Beds
- 1 Bath
- 1 Garages
- 924 Sq.ft
- 1 Stories
- 3 Beds
- 2 Bath
- 2 Garages
- 1937 Sq.ft
- 1 Stories
- 3 Beds
- 1 Bath
- 988 Sq.ft
- 2 Stories
- 3 Beds
- 2 - 1/2 Bath
- 2 Garages
- 2061 Sq.ft
- 2 Stories
- 4 Beds
- 2 - 1/2 Bath
- 2 Garages
- 2428 Sq.ft
- 2 Stories
- 3 Beds
- 2 - 1/2 Bath
- 3 Garages
- 2311 Sq.ft
- 2 Stories
- 4 Beds
- 2 Bath
- 1 Garages
- 1680 Sq.ft
- Split entry
- 3 Beds
- 2 Bath
- 2 Garages
- 1404 Sq.ft
- 1 Stories
- 3 Beds
- 1 Bath
- 1 Garages
- 1114 Sq.ft
- Split entry
- 3 Beds
- 1 Bath
- 2 Garages
- 1100 Sq.ft
- 1 Stories
- 3 Beds
- 2 Bath
- 2 Garages
- 1295 Sq.ft
- 2 Stories
- 4 Beds
- 3 Bath
- 2 Garages
- 2797 Sq.ft
- 1 Stories
- 3 Beds
- 4 Bath
- 2 Garages
- 3018 Sq.ft
- 1 Stories
- 3 Beds
- 2 Bath
- 2 Garages
- 1424 Sq.ft
- 1 Stories
- 3 Beds
- 2 Bath
- 1495 Sq.ft

