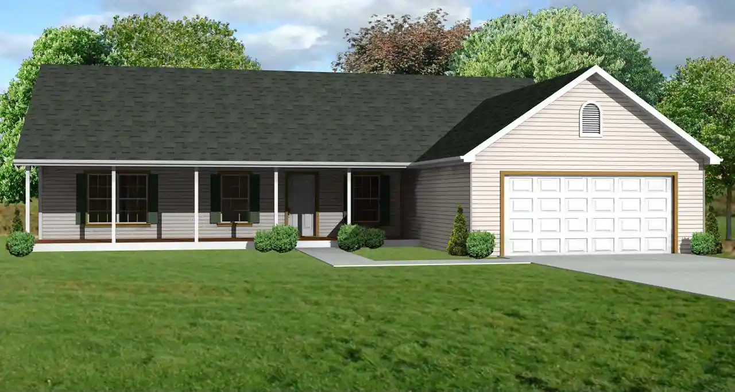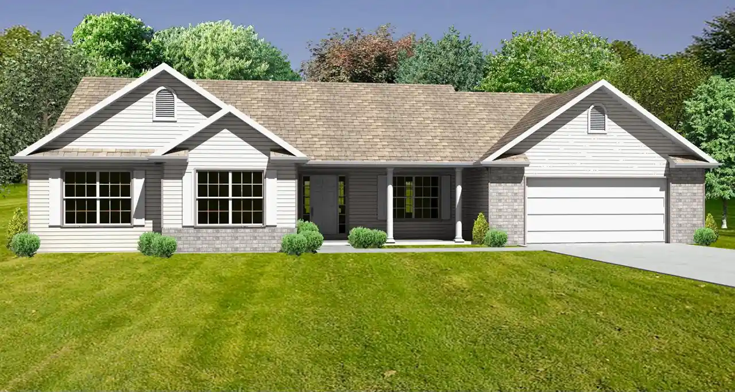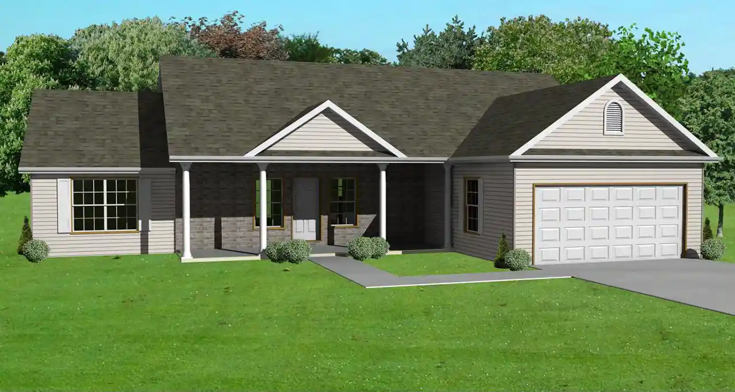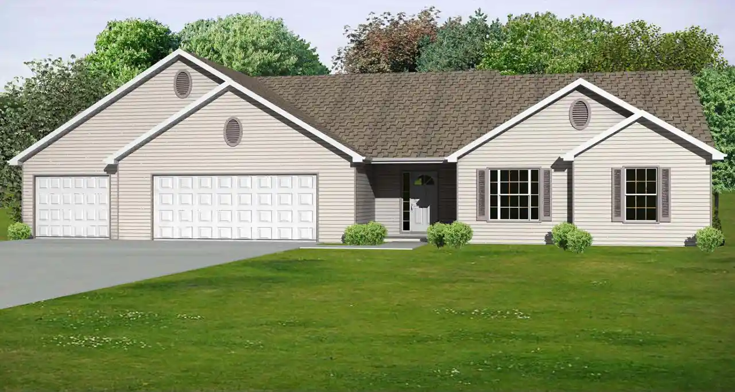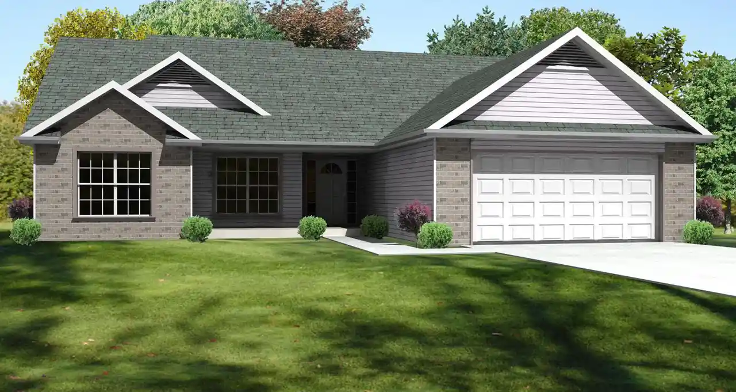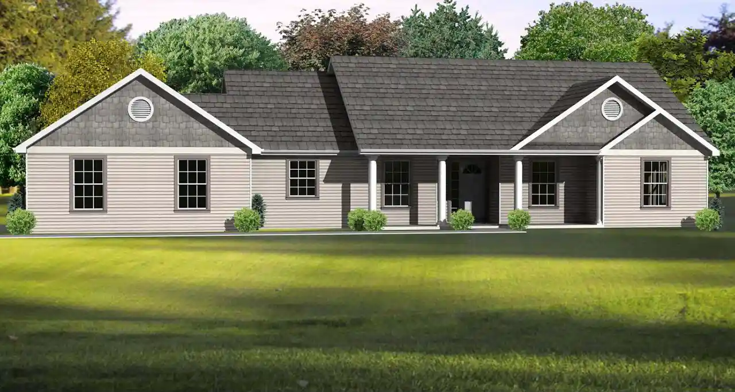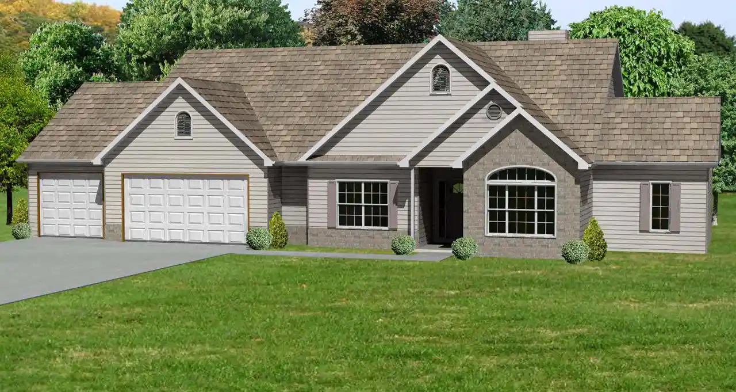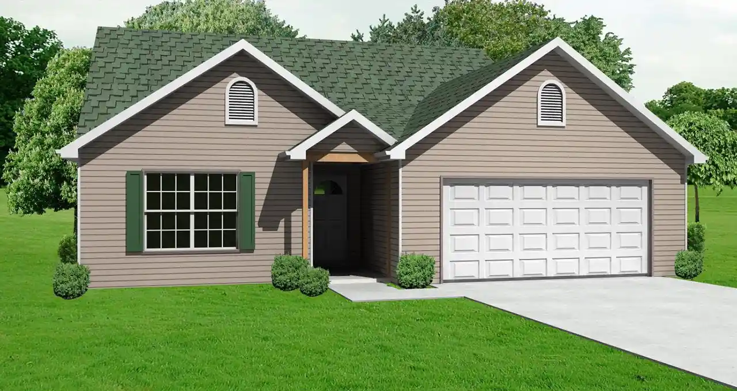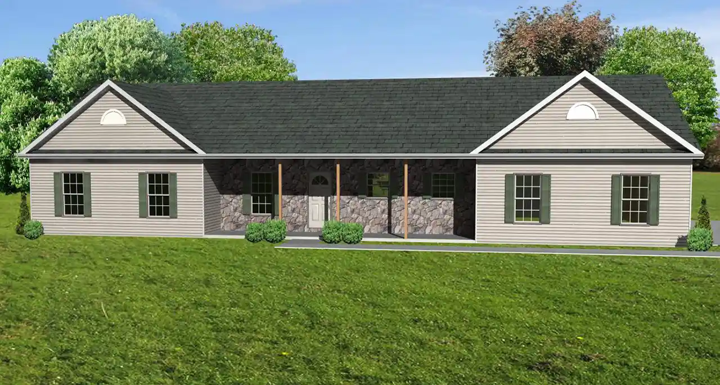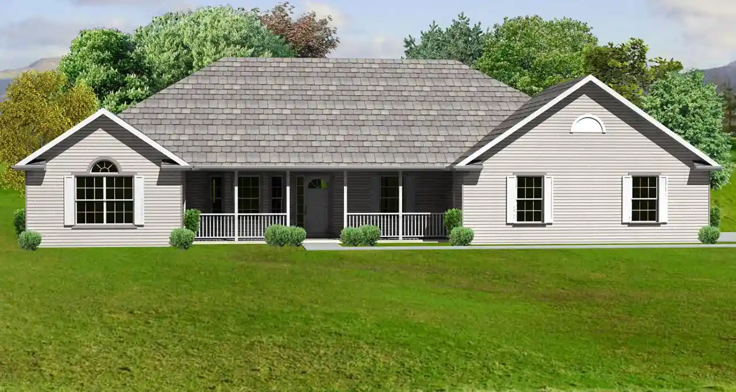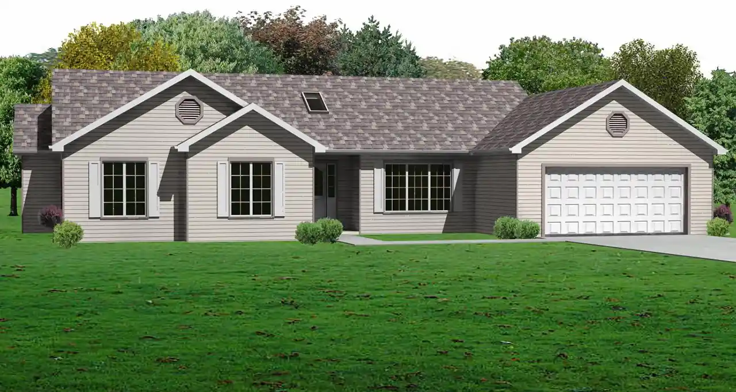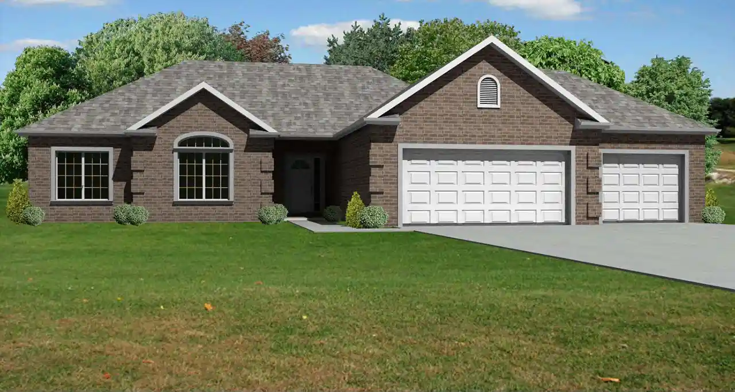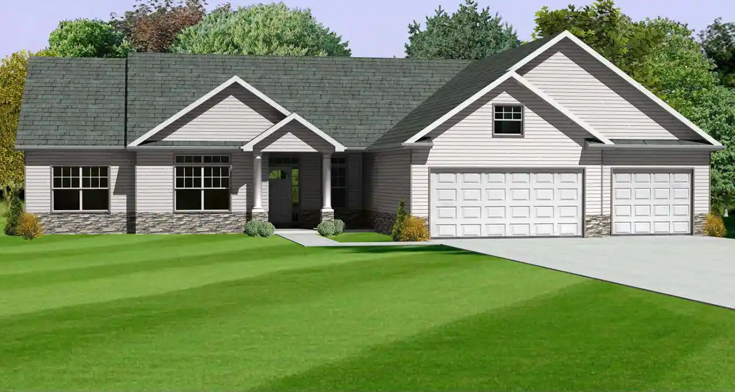House Floor Plans by Designer 51
Plan # 51-119
Specification
- 1 Stories
- 3 Beds
- 2 Bath
- 2 Garages
- 1344 Sq.ft
Plan # 51-170
Specification
- 1 Stories
- 3 Beds
- 2 - 1/2 Bath
- 2 Garages
- 1762 Sq.ft
Plan # 51-195
Specification
- 1 Stories
- 3 Beds
- 2 - 1/2 Bath
- 2 Garages
- 1780 Sq.ft
Plan # 51-139
Specification
- 1 Stories
- 3 Beds
- 2 Bath
- 2 Garages
- 1456 Sq.ft
Plan # 51-199
Specification
- 1 Stories
- 3 Beds
- 2 - 1/2 Bath
- 3 Garages
- 1806 Sq.ft
Plan # 51-169
Specification
- 1 Stories
- 3 Beds
- 2 - 1/2 Bath
- 2 Garages
- 1434 Sq.ft
Plan # 51-159
Specification
- 1 Stories
- 3 Beds
- 2 Bath
- 2 Garages
- 1506 Sq.ft
Plan # 51-105
Specification
- 1 Stories
- 2 Beds
- 2 - 1/2 Bath
- 2 Garages
- 2012 Sq.ft
Plan # 51-157
Specification
- 1 Stories
- 3 Beds
- 2 - 1/2 Bath
- 2 Garages
- 1536 Sq.ft
Plan # 51-129
Specification
- 1 Stories
- 3 Beds
- 2 Bath
- 3 Garages
- 1862 Sq.ft
Plan # 51-149
Specification
- 1 Stories
- 3 Beds
- 2 - 1/2 Bath
- 2 Garages
- 1332 Sq.ft
Plan # 51-137
Specification
- 1 Stories
- 3 Beds
- 2 - 1/2 Bath
- 2 Garages
- 1476 Sq.ft
Plan # 51-118
Specification
- 1 Stories
- 4 Beds
- 3 Bath
- 3 Garages
- 2016 Sq.ft
Plan # 51-163
Specification
- 1 Stories
- 3 Beds
- 2 - 1/2 Bath
- 2 Garages
- 2158 Sq.ft
Plan # 51-190
Specification
- 1 Stories
- 3 Beds
- 2 - 1/2 Bath
- 2 Garages
- 1658 Sq.ft
Plan # 51-171
Specification
- 1 Stories
- 3 Beds
- 2 Bath
- 2 Garages
- 1232 Sq.ft
Plan # 51-136
Specification
- 1 Stories
- 3 Beds
- 2 Bath
- 3 Garages
- 1540 Sq.ft
Plan # 51-166
Specification
- 1 Stories
- 3 Beds
- 2 - 1/2 Bath
- 3 Garages
- 1994 Sq.ft
