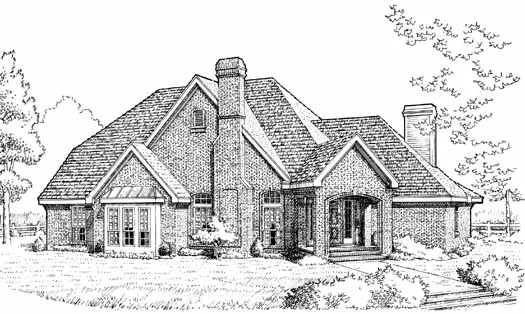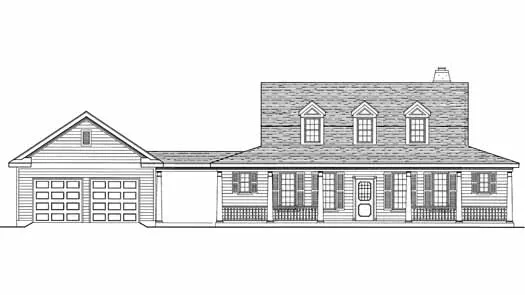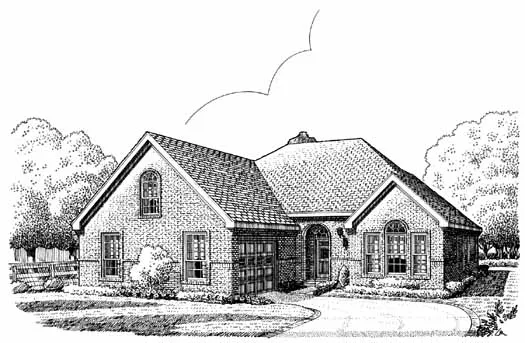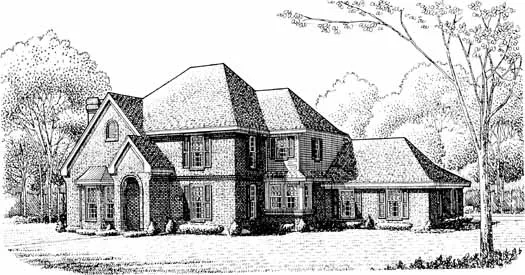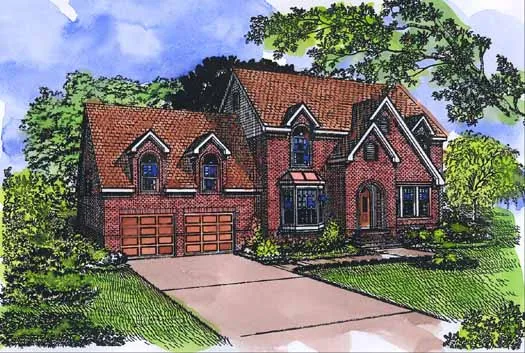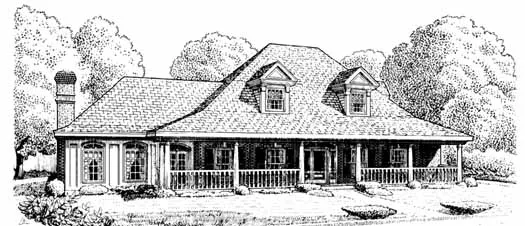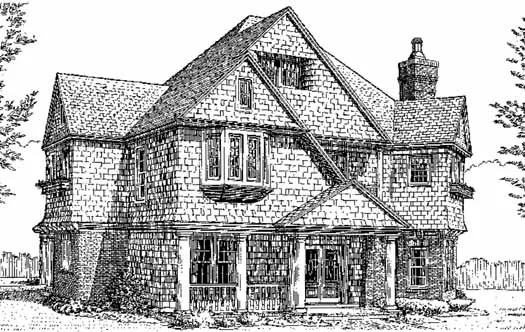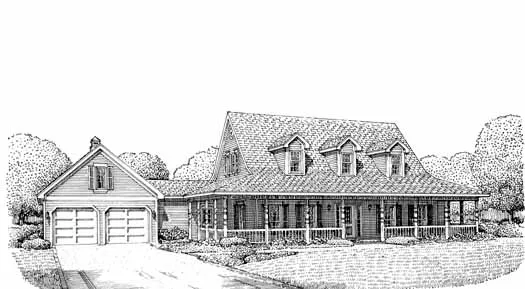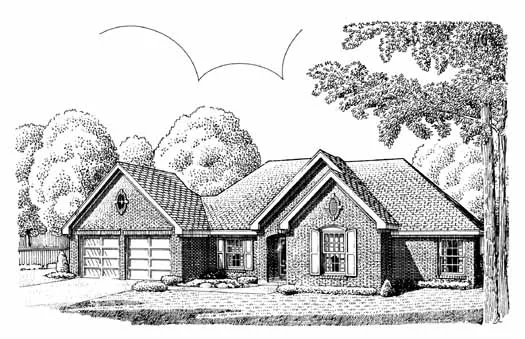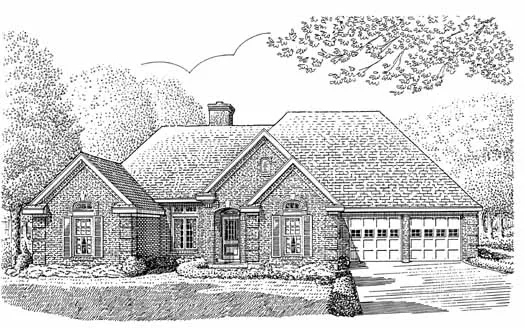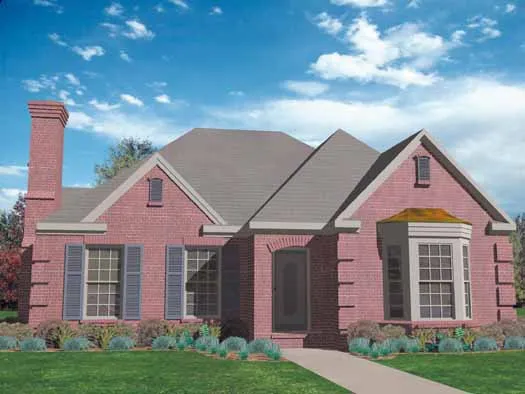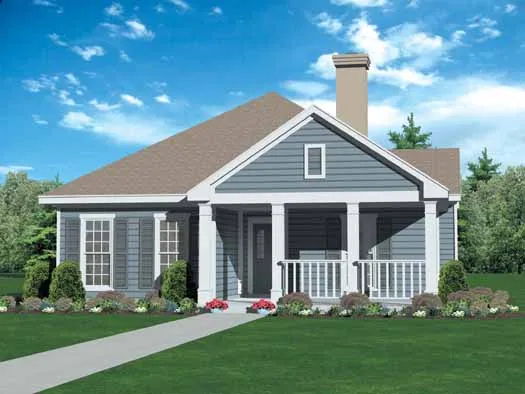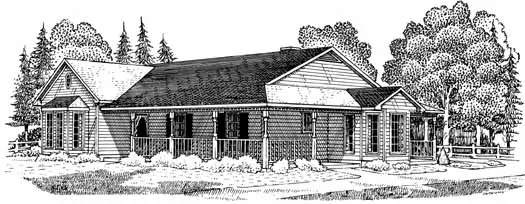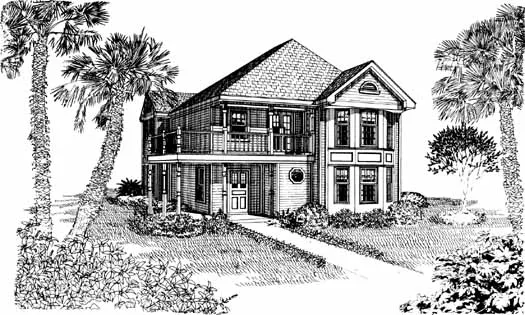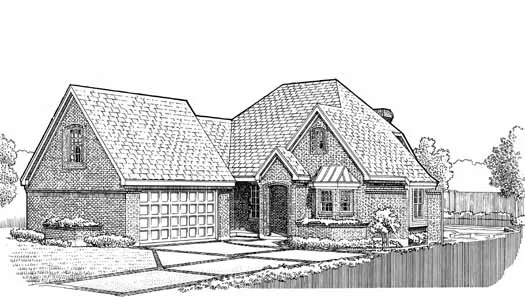House Floor Plans by Designer 58
- 2 Stories
- 3 Beds
- 2 - 1/2 Bath
- 2 Garages
- 2405 Sq.ft
- 1 Stories
- 2 Beds
- 2 Bath
- 2 Garages
- 2053 Sq.ft
- 1 Stories
- 3 Beds
- 2 Bath
- 2 Garages
- 2296 Sq.ft
- 1 Stories
- 3 Beds
- 2 Bath
- 2 Garages
- 2270 Sq.ft
- 2 Stories
- 4 Beds
- 3 - 1/2 Bath
- 2 Garages
- 2858 Sq.ft
- 2 Stories
- 3 Beds
- 2 - 1/2 Bath
- 2 Garages
- 2274 Sq.ft
- 2 Stories
- 4 Beds
- 3 Bath
- 3 Garages
- 3306 Sq.ft
- 2 Stories
- 3 Beds
- 2 - 1/2 Bath
- 2 Garages
- 2590 Sq.ft
- 2 Stories
- 4 Beds
- 3 - 1/2 Bath
- 2 Garages
- 2628 Sq.ft
- 1 Stories
- 3 Beds
- 2 Bath
- 2 Garages
- 1669 Sq.ft
- 1 Stories
- 3 Beds
- 2 Bath
- 2 Garages
- 1846 Sq.ft
- 1 Stories
- 3 Beds
- 2 Bath
- 2 Garages
- 1923 Sq.ft
- 1 Stories
- 3 Beds
- 2 Bath
- 2 Garages
- 1698 Sq.ft
- 1 Stories
- 2 Beds
- 2 Bath
- 2 Garages
- 1649 Sq.ft
- 2 Stories
- 3 Beds
- 2 - 1/2 Bath
- 1795 Sq.ft
- 1 Stories
- 3 Beds
- 2 Bath
- 1978 Sq.ft
- 2 Stories
- 3 Beds
- 2 Bath
- 1427 Sq.ft
- 2 Stories
- 2 Beds
- 2 Bath
- 2 Garages
- 1548 Sq.ft
