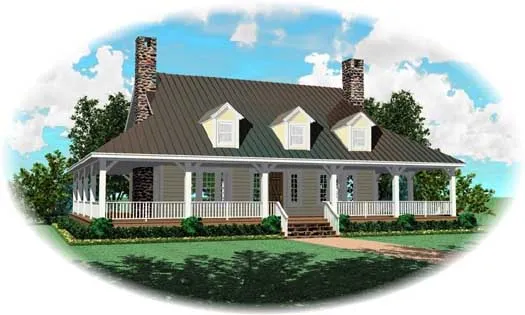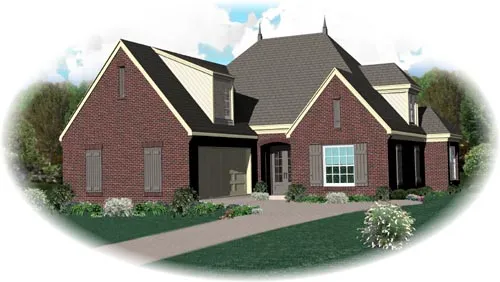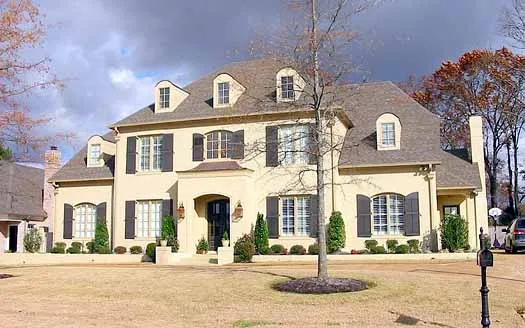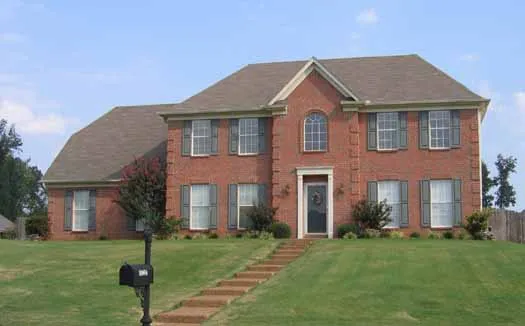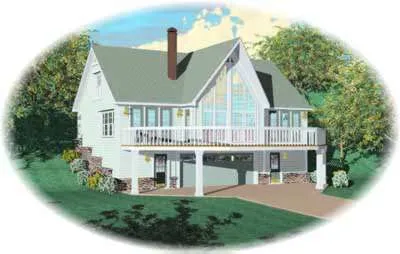House Floor Plans by Designer 6
- 1 Stories
- 3 Beds
- 2 Bath
- 2 Garages
- 2842 Sq.ft
- 2 Stories
- 3 Beds
- 2 - 1/2 Bath
- 2585 Sq.ft
- 2 Stories
- 4 Beds
- 3 Bath
- 2 Garages
- 2773 Sq.ft
- 1 Stories
- 3 Beds
- 1 Bath
- 912 Sq.ft
- 2 Stories
- 4 Beds
- 3 - 1/2 Bath
- 3 Garages
- 3792 Sq.ft
- 2 Stories
- 6 Beds
- 5 - 1/2 Bath
- 3 Garages
- 5954 Sq.ft
- 2 Stories
- 4 Beds
- 5 - 1/2 Bath
- 4 Garages
- 6009 Sq.ft
- 2 Stories
- 3 Beds
- 2 - 1/2 Bath
- 2 Garages
- 2050 Sq.ft
- 1 Stories
- 1 Beds
- 1 Bath
- 690 Sq.ft
- 2 Stories
- 3 Beds
- 2 - 1/2 Bath
- 3 Garages
- 3459 Sq.ft
- 2 Stories
- 3 Beds
- 3 Bath
- 2 Garages
- 1845 Sq.ft
- 2 Stories
- 6 Beds
- 6 - 1/2 Bath
- 4 Garages
- 7257 Sq.ft
- 2 Stories
- 3 Beds
- 2 - 1/2 Bath
- 2 Garages
- 2421 Sq.ft
- 1 Stories
- 2 Beds
- 2 Bath
- 2 Garages
- 1297 Sq.ft
- 2 Stories
- 4 Beds
- 3 - 1/2 Bath
- 2 Garages
- 3120 Sq.ft
- 2 Stories
- 4 Beds
- 4 - 1/2 Bath
- 4 Garages
- 7639 Sq.ft
- 1 Stories
- 3 Beds
- 2 - 1/2 Bath
- 3 Garages
- 2775 Sq.ft
- 2 Stories
- 3 Beds
- 2 - 1/2 Bath
- 3000 Sq.ft

