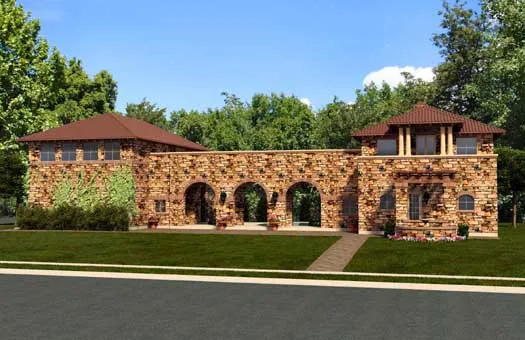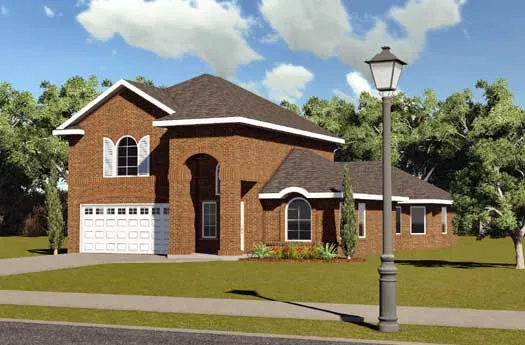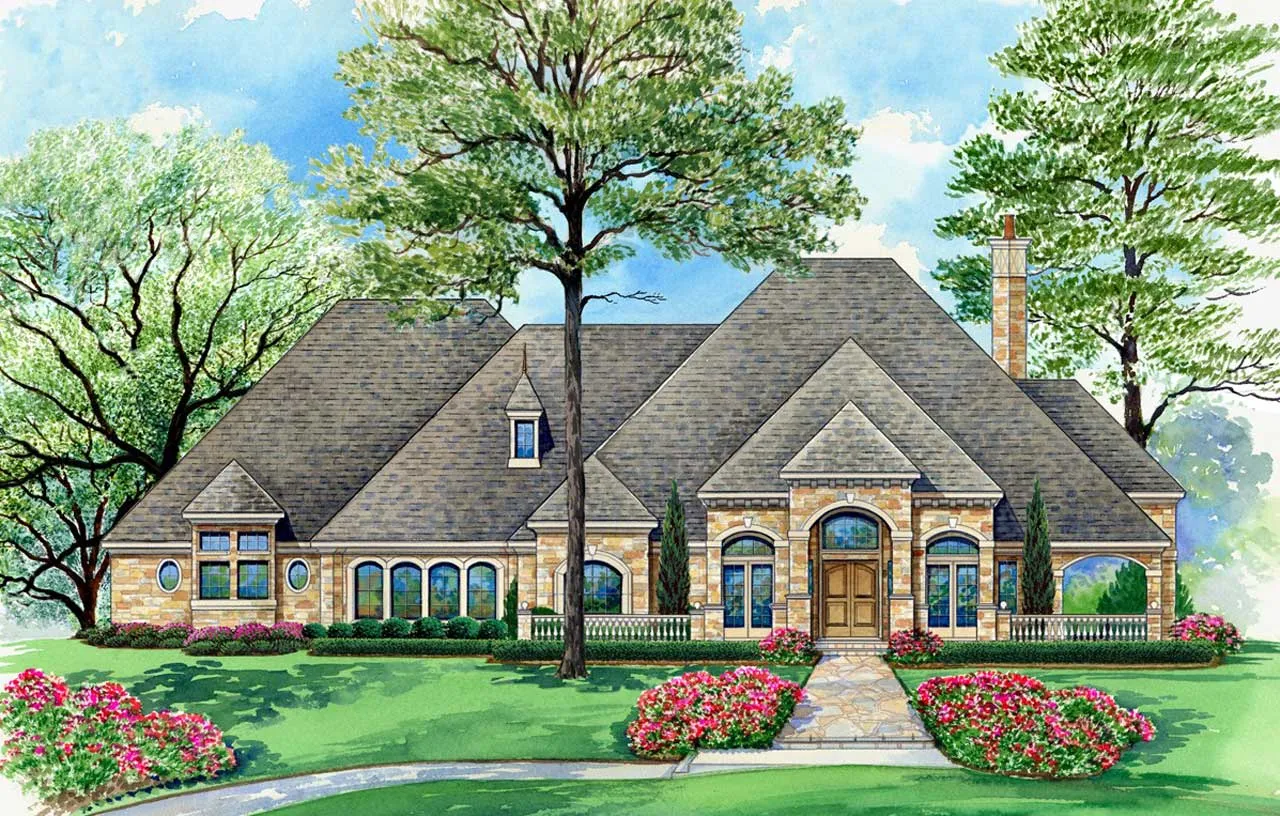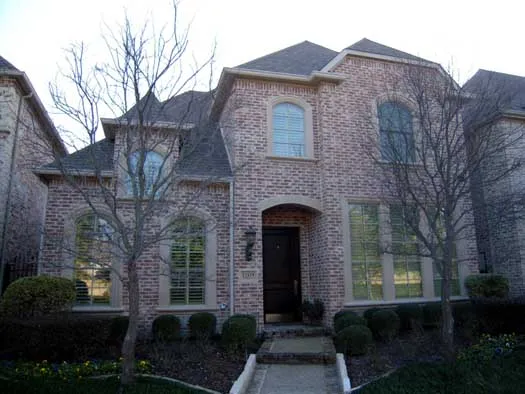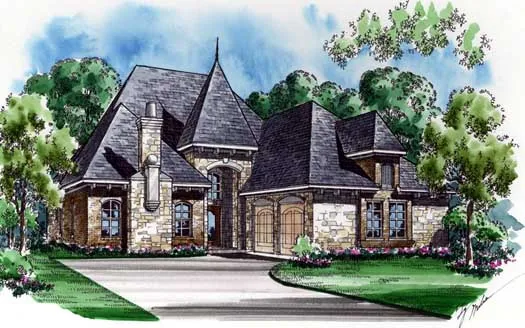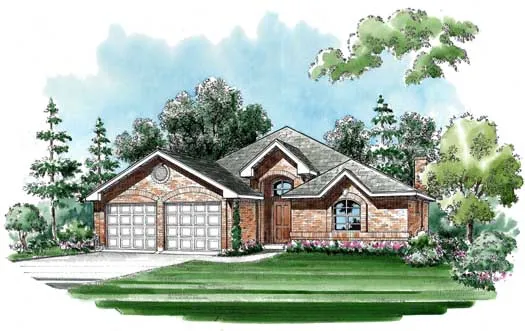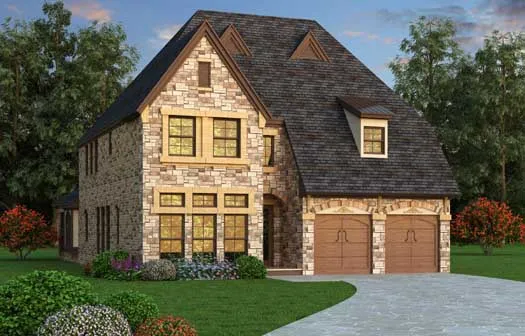House Floor Plans by Designer 63
- 2 Stories
- 2 Beds
- 2 - 1/2 Bath
- 2 Garages
- 2728 Sq.ft
- 2 Stories
- 4 Beds
- 3 Bath
- 2 Garages
- 2860 Sq.ft
- 1 Stories
- 4 Beds
- 4 - 1/2 Bath
- 4891 Sq.ft
- 2 Stories
- 4 Beds
- 3 Bath
- 3 Garages
- 4166 Sq.ft
- 2 Stories
- 3 Beds
- 3 - 1/2 Bath
- 2 Garages
- 3529 Sq.ft
- 2 Stories
- 3 Beds
- 4 - 1/2 Bath
- 3 Garages
- 3984 Sq.ft
- 1 Stories
- 3 Beds
- 3 - 1/2 Bath
- 2 Garages
- 3136 Sq.ft
- 1 Stories
- 3 Beds
- 2 Bath
- 2 Garages
- 1932 Sq.ft
- 1 Stories
- 3 Beds
- 3 Bath
- 2 Garages
- 2907 Sq.ft
- 2 Stories
- 4 Beds
- 4 - 1/2 Bath
- 3 Garages
- 6651 Sq.ft
- 2 Stories
- 5 Beds
- 5 - 1/2 Bath
- 4 Garages
- 6658 Sq.ft
- 2 Stories
- 3 Beds
- 2 - 1/2 Bath
- 2 Garages
- 3248 Sq.ft
- 2 Stories
- 3 Beds
- 3 - 1/2 Bath
- 3 Garages
- 4734 Sq.ft
- 2 Stories
- 4 Beds
- 3 - 1/2 Bath
- 3 Garages
- 3560 Sq.ft
- 2 Stories
- 4 Beds
- 4 Bath
- 2 Garages
- 3998 Sq.ft
- 2 Stories
- 4 Beds
- 4 - 1/2 Bath
- 2 Garages
- 4135 Sq.ft
- 2 Stories
- 4 Beds
- 4 - 1/2 Bath
- 3 Garages
- 4169 Sq.ft
- 1 Stories
- 4 Beds
- 3 - 1/2 Bath
- 3 Garages
- 3523 Sq.ft
