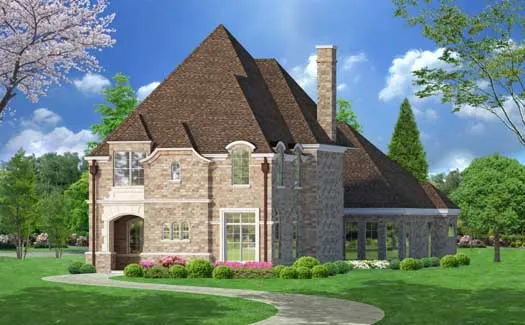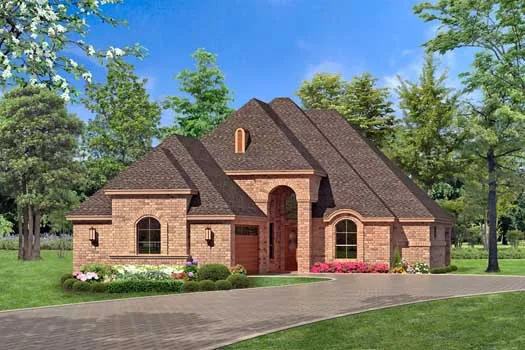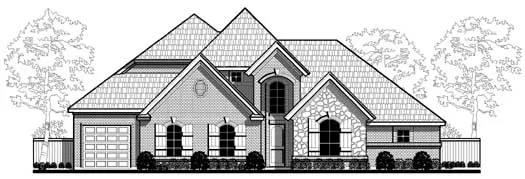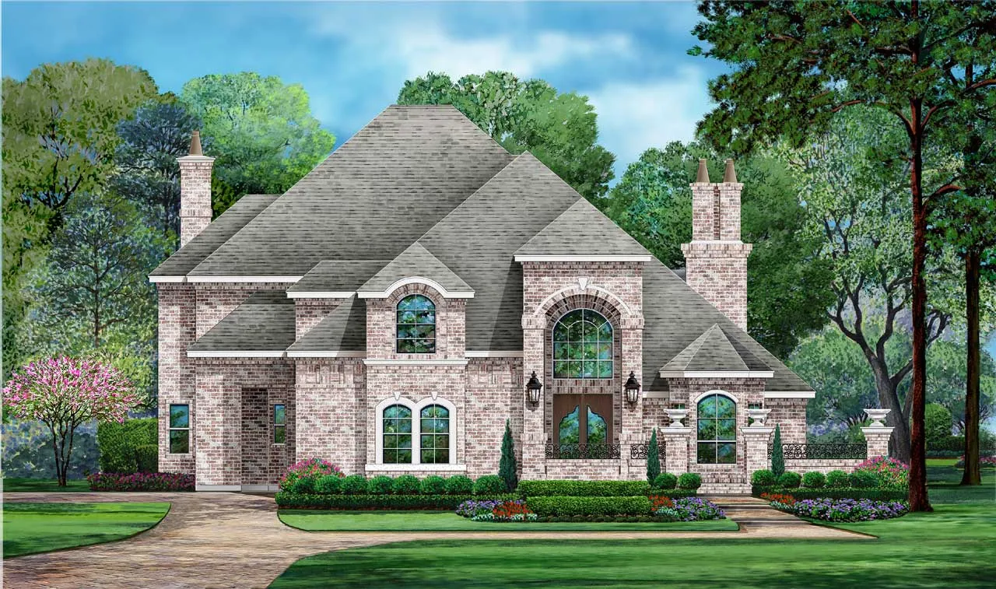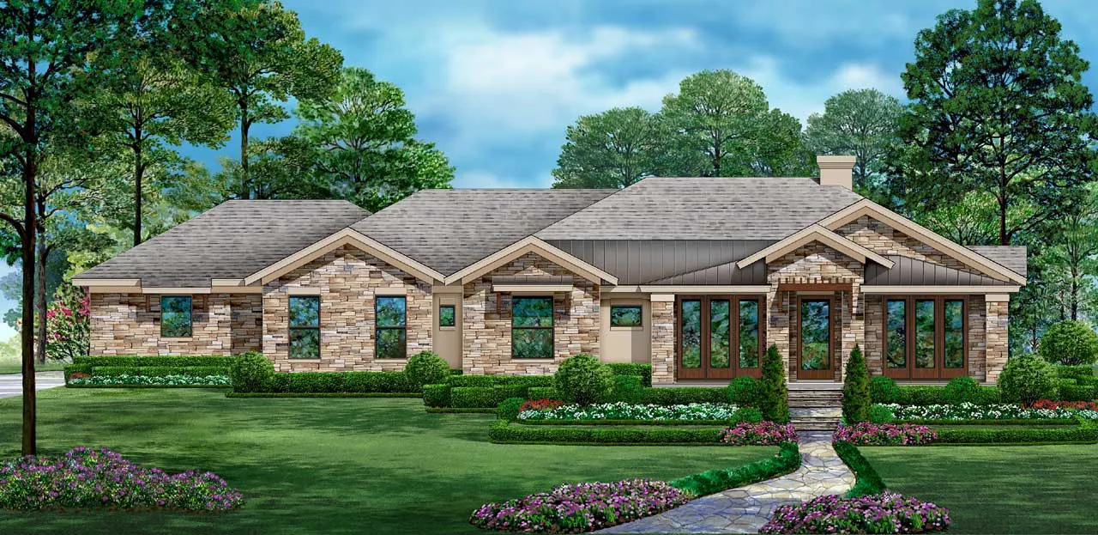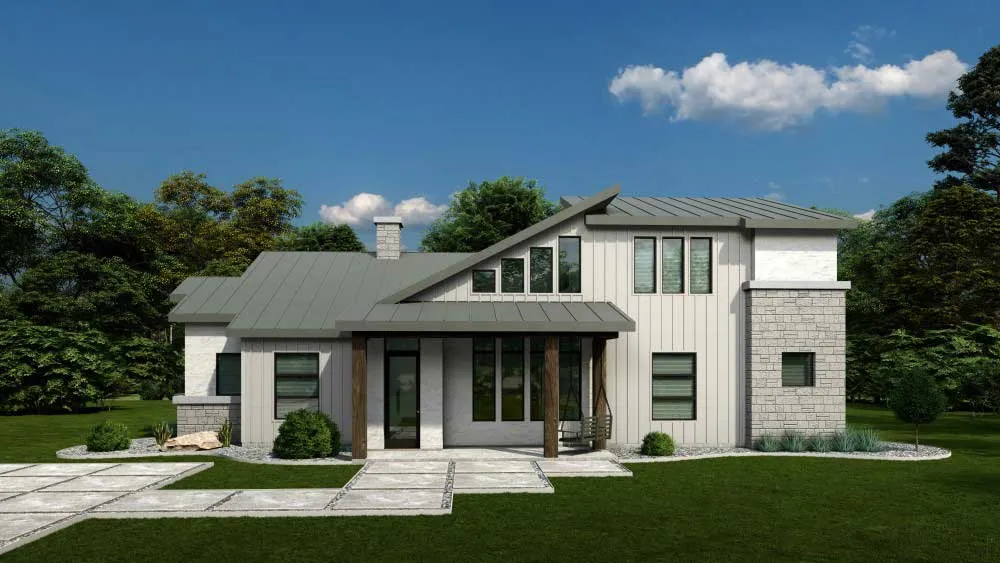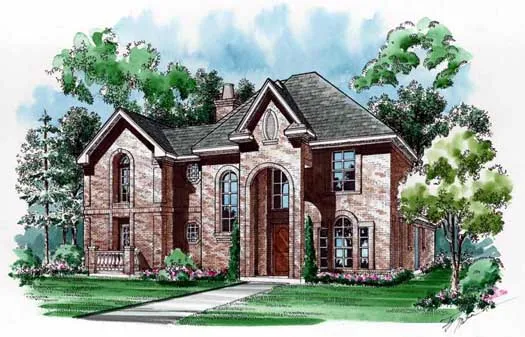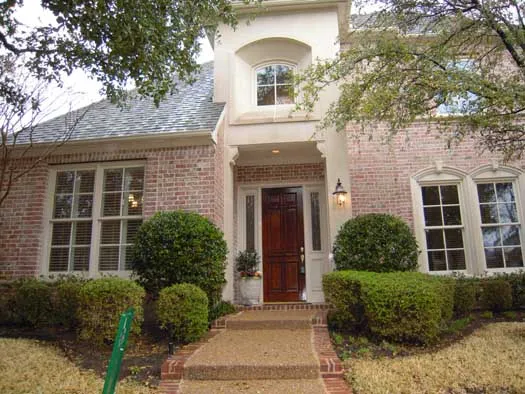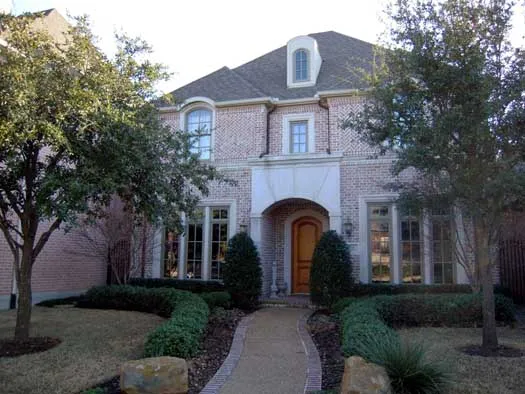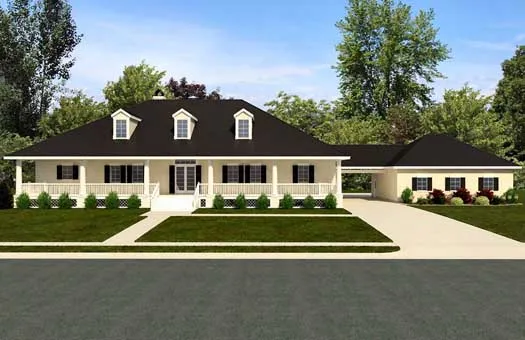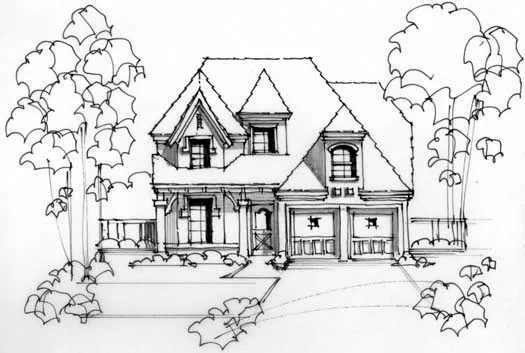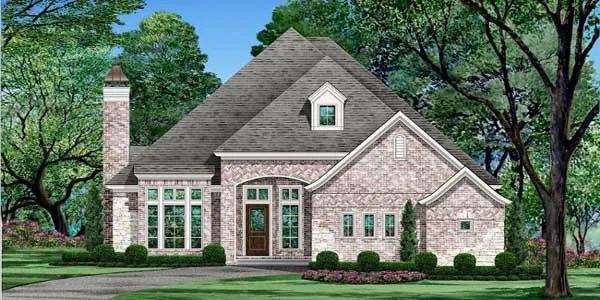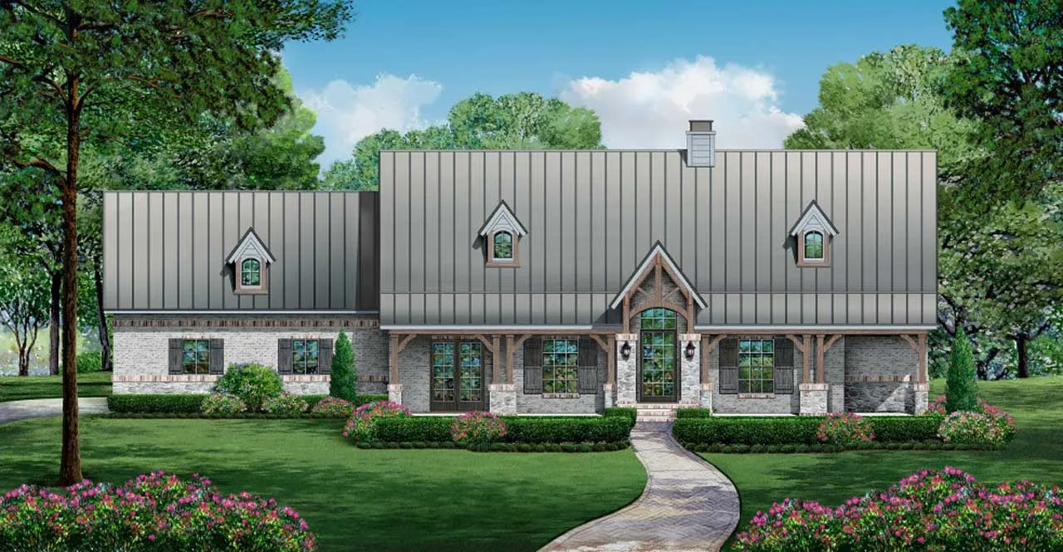House Floor Plans by Designer 63
- 2 Stories
- 3 Beds
- 3 - 1/2 Bath
- 2 Garages
- 3938 Sq.ft
- 2 Stories
- 3 Beds
- 3 - 1/2 Bath
- 4 Garages
- 3550 Sq.ft
- 1 Stories
- 3 Beds
- 2 Bath
- 2 Garages
- 2363 Sq.ft
- 2 Stories
- 5 Beds
- 5 - 1/2 Bath
- 4 Garages
- 6178 Sq.ft
- 2 Stories
- 3 Beds
- 2 - 1/2 Bath
- 3 Garages
- 3527 Sq.ft
- 2 Stories
- 5 Beds
- 4 Bath
- 3 Garages
- 4589 Sq.ft
- 1 Stories
- 3 Beds
- 3 Bath
- 3 Garages
- 2815 Sq.ft
- 2 Stories
- 4 Beds
- 4 Bath
- 3 Garages
- 5413 Sq.ft
- 2 Stories
- 3 Beds
- 3 Bath
- 1804 Sq.ft
- 2 Stories
- 3 Beds
- 4 Bath
- 3 Garages
- 3296 Sq.ft
- 2 Stories
- 3 Beds
- 2 - 1/2 Bath
- 3 Garages
- 2533 Sq.ft
- 2 Stories
- 5 Beds
- 6 - 1/2 Bath
- 6 Garages
- 5405 Sq.ft
- 2 Stories
- 3 Beds
- 2 - 1/2 Bath
- 2 Garages
- 2866 Sq.ft
- 2 Stories
- 3 Beds
- 3 - 1/2 Bath
- 2 Garages
- 3615 Sq.ft
- 1 Stories
- 3 Beds
- 2 Bath
- 3 Garages
- 3192 Sq.ft
- 2 Stories
- 3 Beds
- 3 - 1/2 Bath
- 2 Garages
- 3818 Sq.ft
- 1 Stories
- 3 Beds
- 3 Bath
- 3 Garages
- 2572 Sq.ft
- 2 Stories
- 4 Beds
- 3 - 1/2 Bath
- 3 Garages
- 3137 Sq.ft
