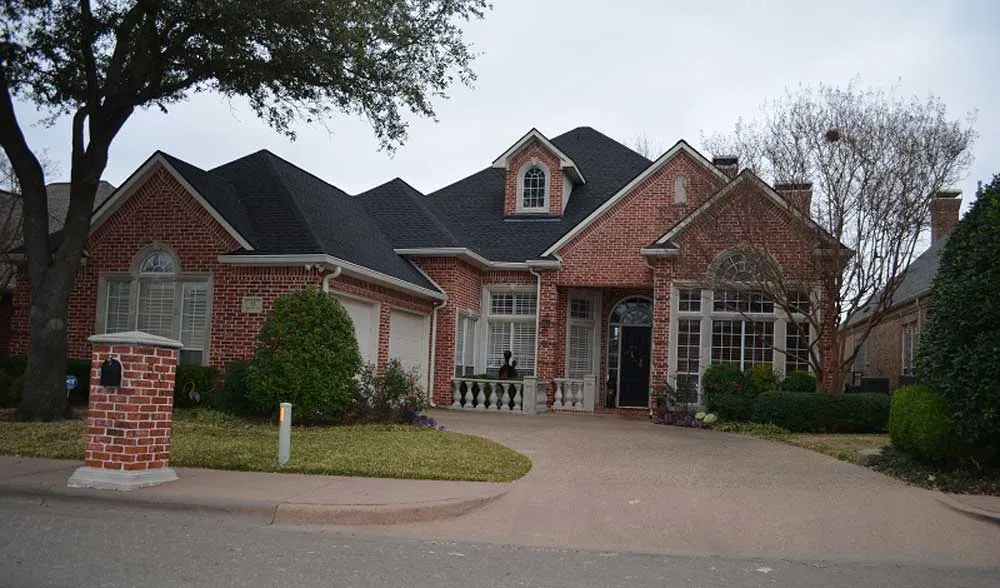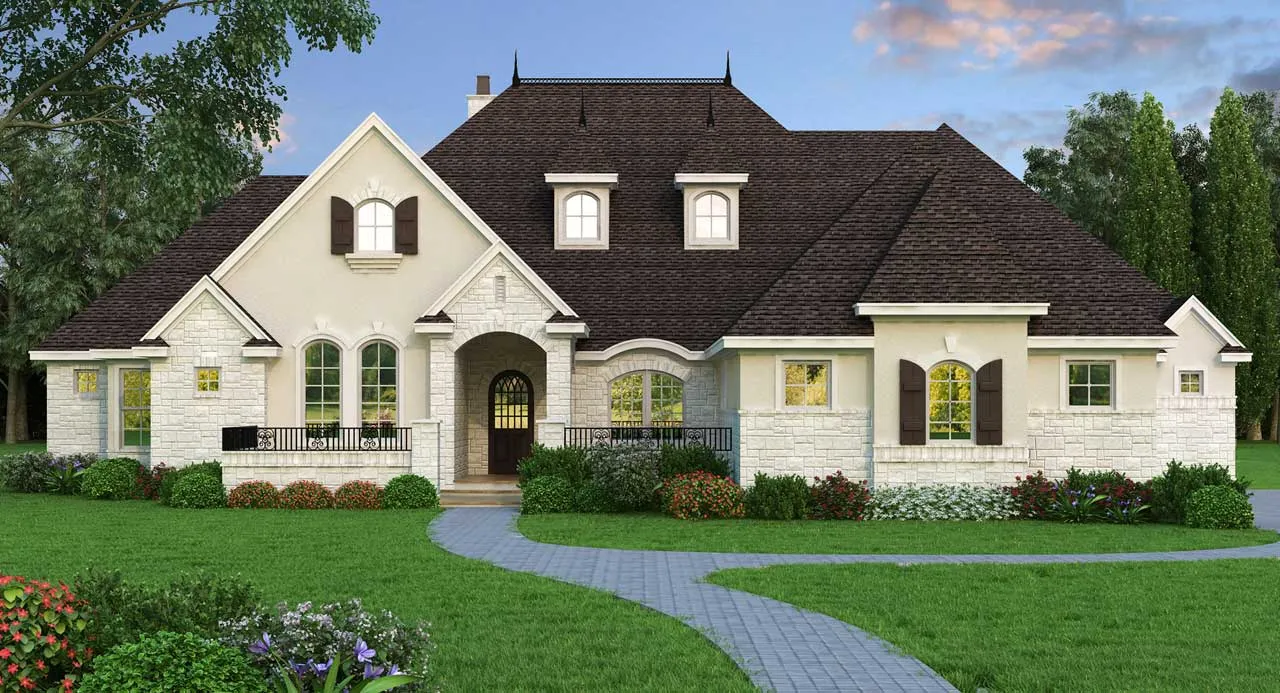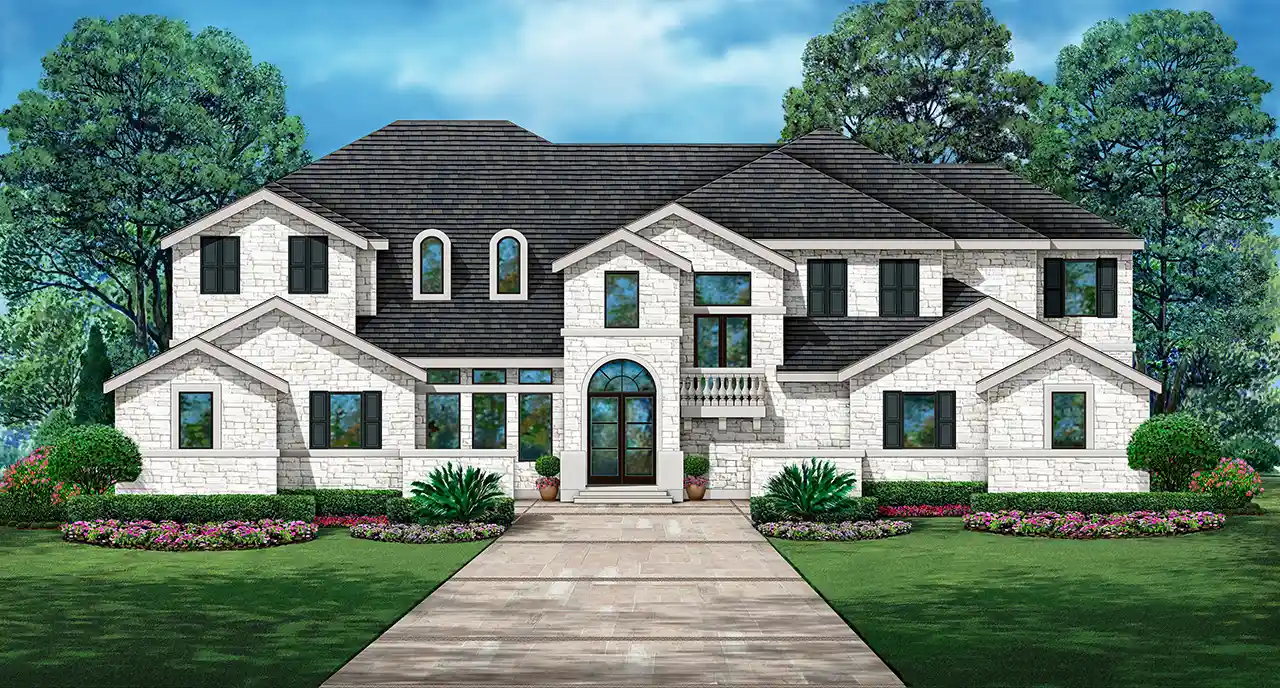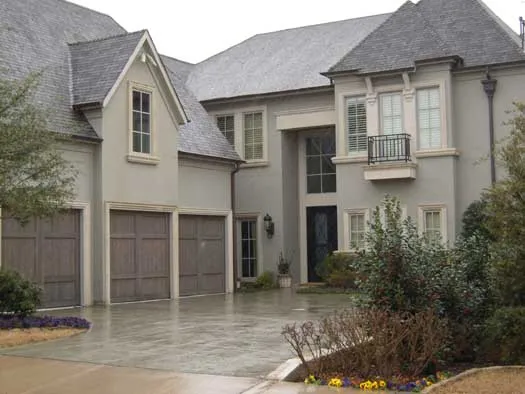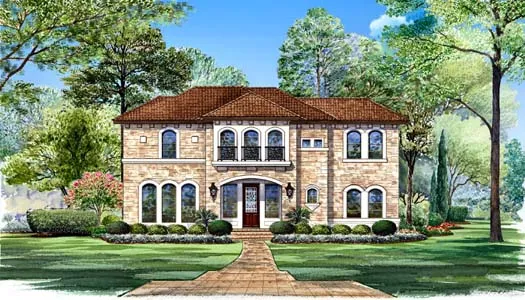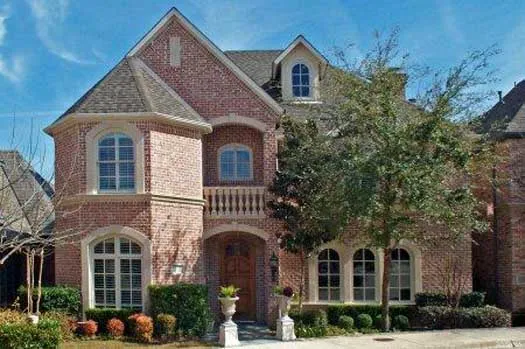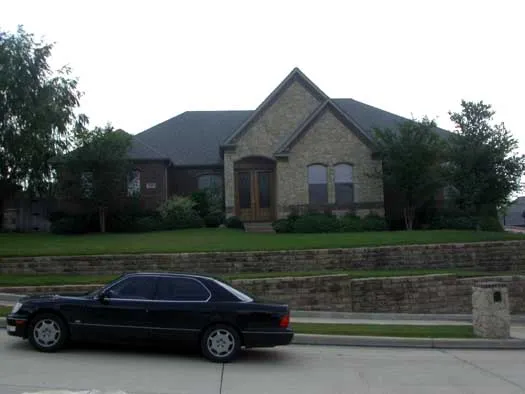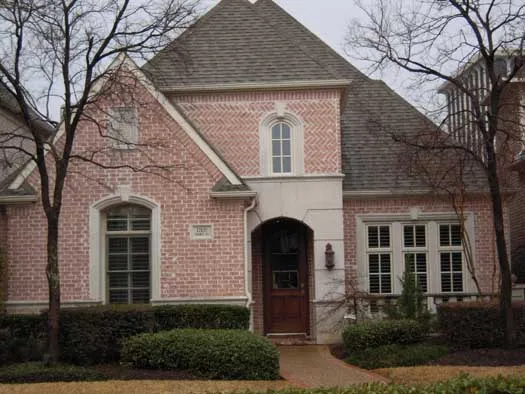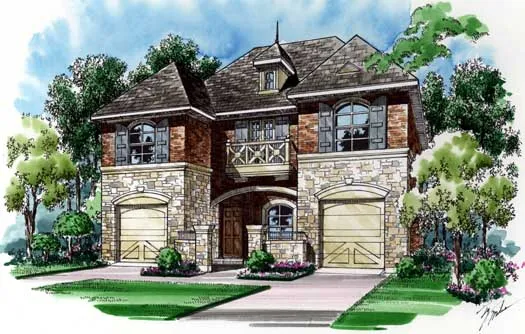House Floor Plans by Designer 63
- 1 Stories
- 3 Beds
- 3 - 1/2 Bath
- 2 Garages
- 3433 Sq.ft
- 1 Stories
- 4 Beds
- 4 - 1/2 Bath
- 3 Garages
- 4390 Sq.ft
- 2 Stories
- 4 Beds
- 5 - 1/2 Bath
- 6179 Sq.ft
- 2 Stories
- 3 Beds
- 3 - 1/2 Bath
- 3 Garages
- 3290 Sq.ft
- 2 Stories
- 4 Beds
- 4 - 1/2 Bath
- 3 Garages
- 5742 Sq.ft
- 2 Stories
- 3 Beds
- 3 - 1/2 Bath
- 2 Garages
- 3771 Sq.ft
- 2 Stories
- 3 Beds
- 3 - 1/2 Bath
- 2 Garages
- 3810 Sq.ft
- 2 Stories
- 3 Beds
- 3 - 1/2 Bath
- 2 Garages
- 4002 Sq.ft
- 1 Stories
- 3 Beds
- 3 - 1/2 Bath
- 4 Garages
- 2832 Sq.ft
- 2 Stories
- 3 Beds
- 4 Bath
- 3 Garages
- 2879 Sq.ft
- 1 Stories
- 3 Beds
- 3 Bath
- 2 Garages
- 2935 Sq.ft
- 2 Stories
- 4 Beds
- 3 - 1/2 Bath
- 3 Garages
- 4111 Sq.ft
- 2 Stories
- 4 Beds
- 4 Bath
- 2 Garages
- 4044 Sq.ft
- 2 Stories
- 3 Beds
- 3 Bath
- 2 Garages
- 3441 Sq.ft
- 2 Stories
- 3 Beds
- 3 - 1/2 Bath
- 2 Garages
- 3397 Sq.ft
- 2 Stories
- 3 Beds
- 3 - 1/2 Bath
- 2 Garages
- 2460 Sq.ft
- 2 Stories
- 4 Beds
- 3 - 1/2 Bath
- 3 Garages
- 5114 Sq.ft
- 2 Stories
- 4 Beds
- 4 - 1/2 Bath
- 1 Garages
- 5646 Sq.ft
