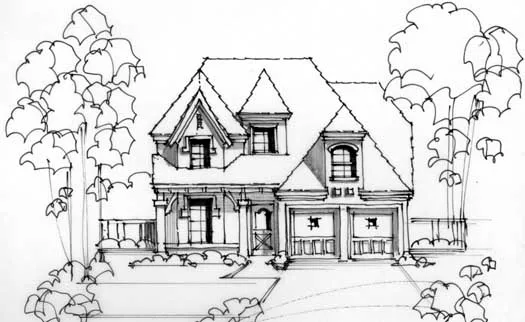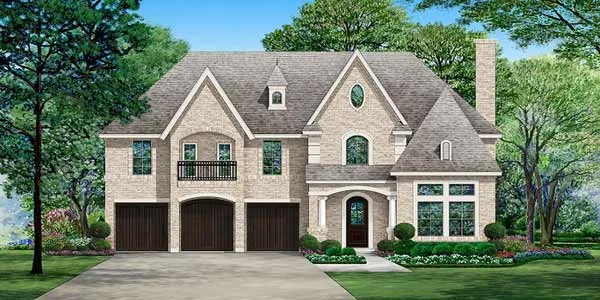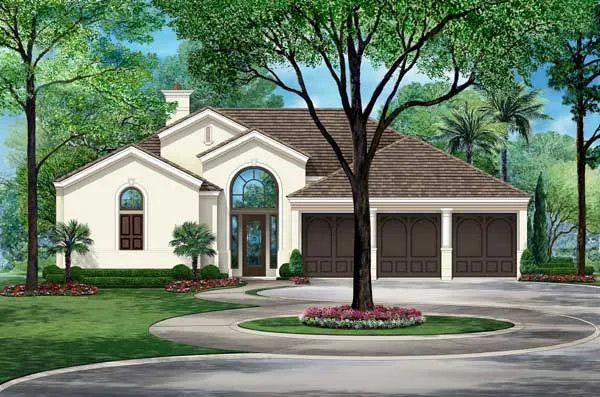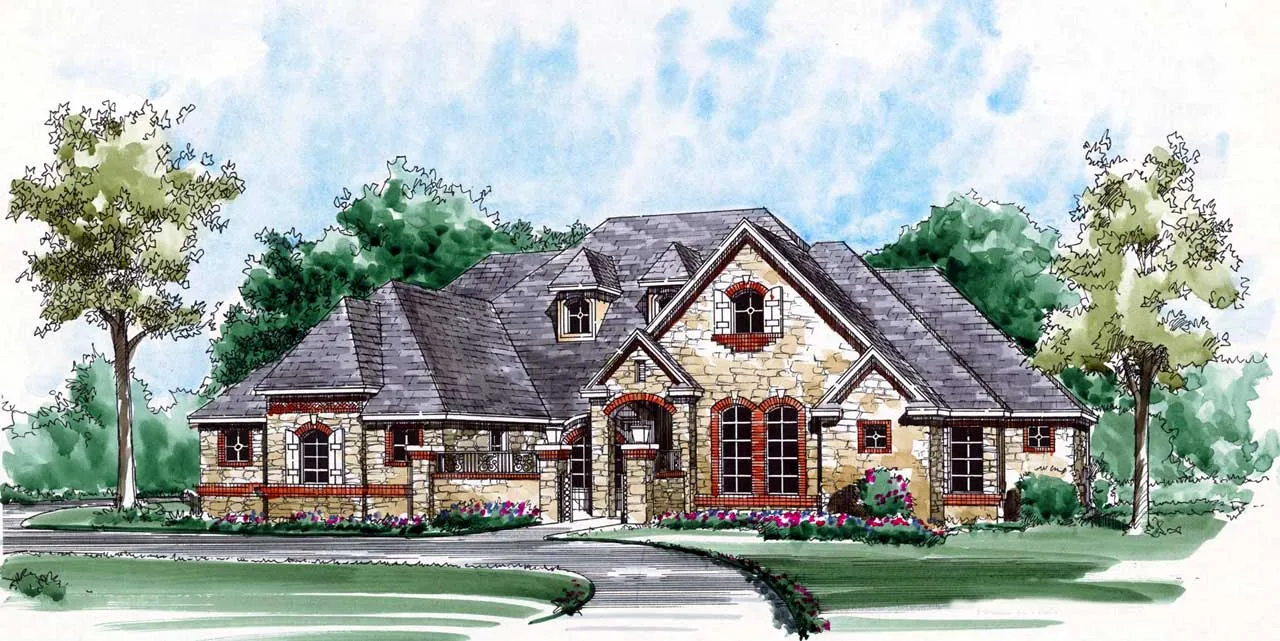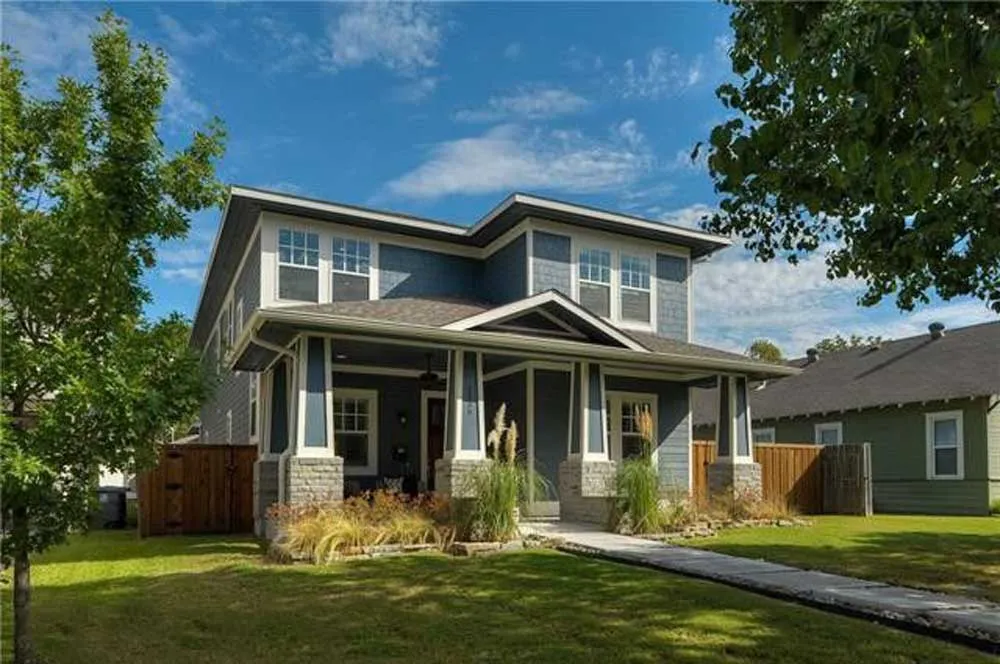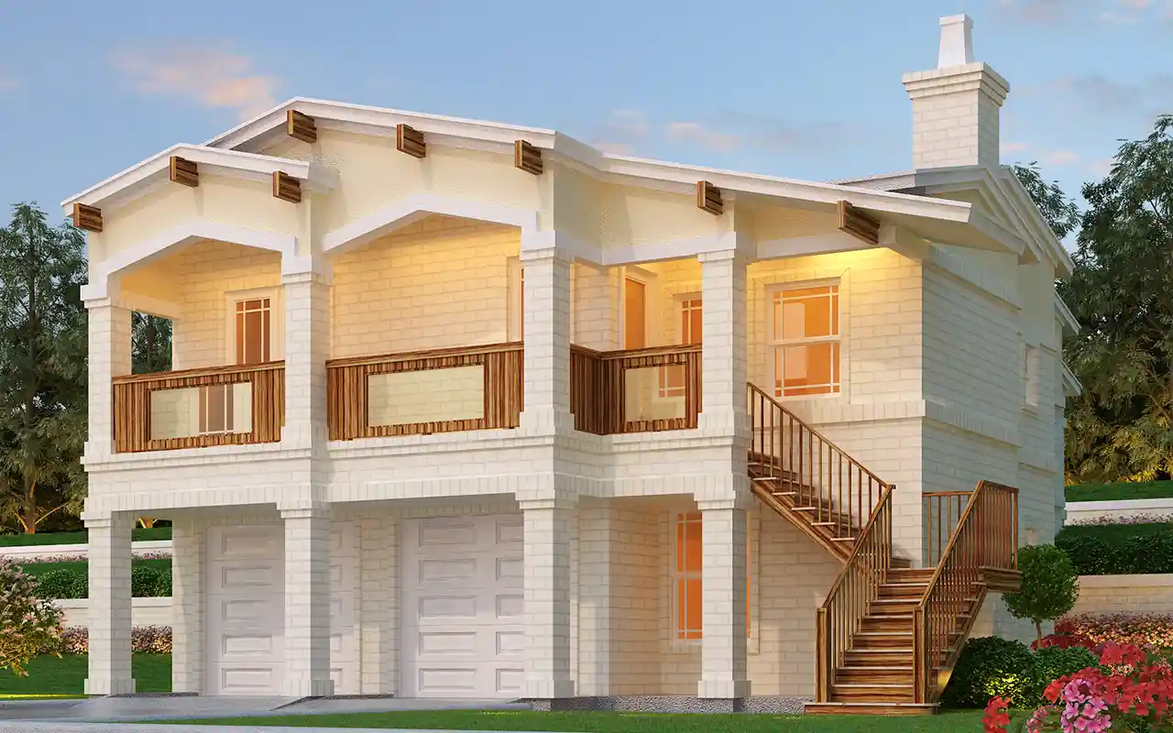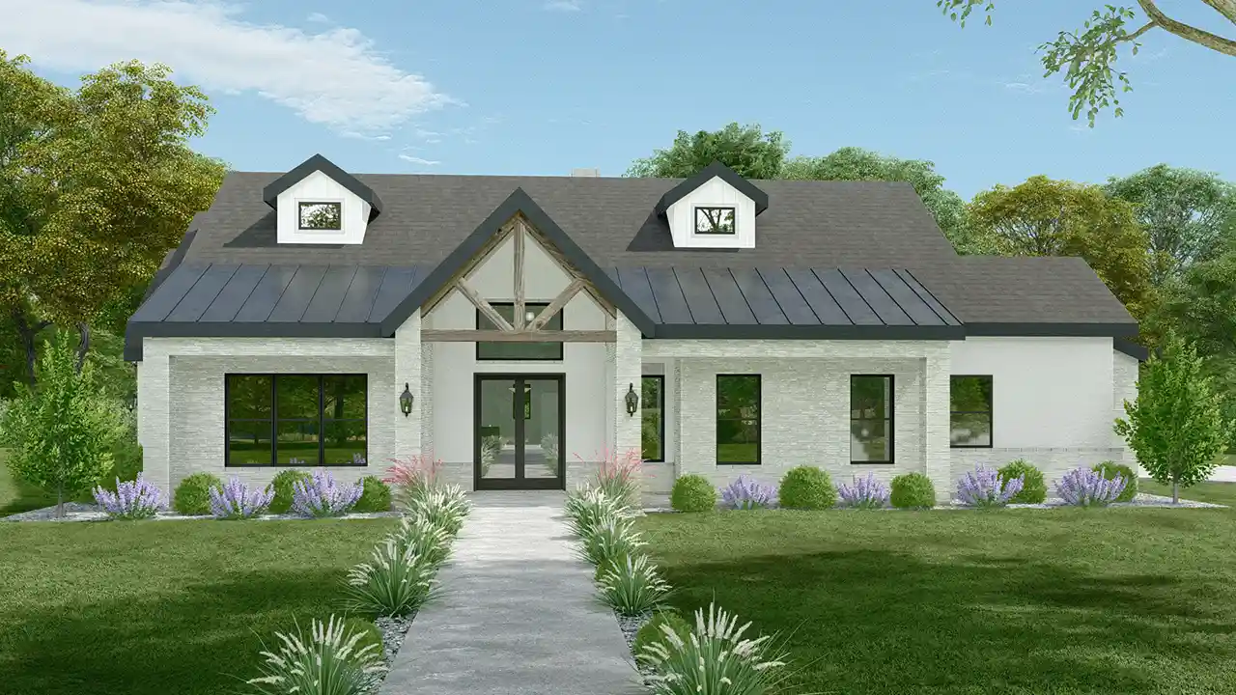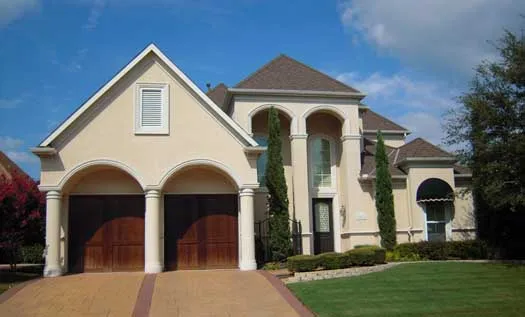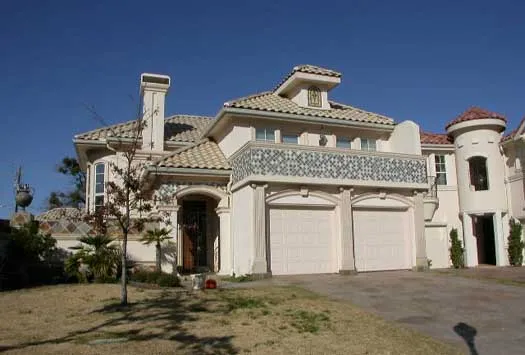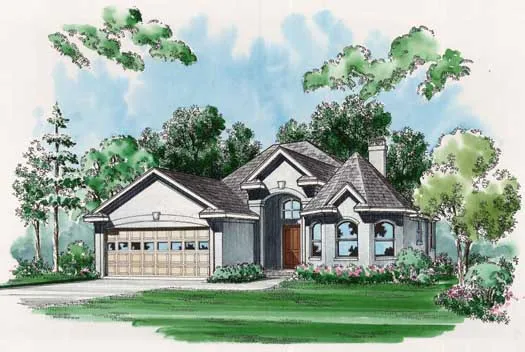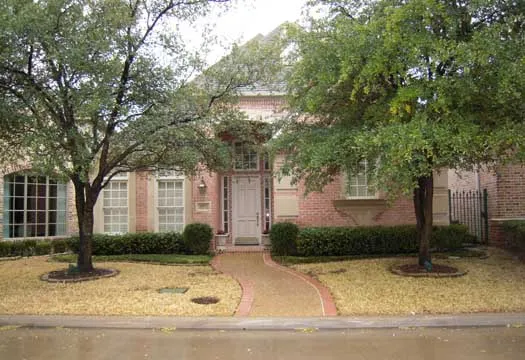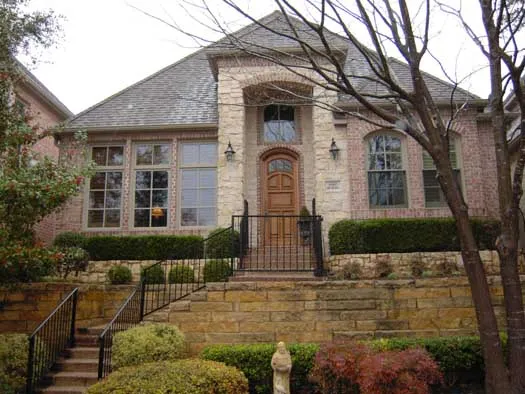House Floor Plans by Designer 63
- 2 Stories
- 5 Beds
- 5 - 1/2 Bath
- 3 Garages
- 5297 Sq.ft
- 2 Stories
- 3 Beds
- 3 - 1/2 Bath
- 2 Garages
- 3818 Sq.ft
- 2 Stories
- 5 Beds
- 4 - 1/2 Bath
- 3 Garages
- 5104 Sq.ft
- 2 Stories
- 5 Beds
- 5 - 1/2 Bath
- 2 Garages
- 3888 Sq.ft
- 1 Stories
- 4 Beds
- 4 Bath
- 3 Garages
- 2929 Sq.ft
- 1 Stories
- 3 Beds
- 3 Bath
- 3 Garages
- 2836 Sq.ft
- 2 Stories
- 4 Beds
- 4 Bath
- 3 Garages
- 3573 Sq.ft
- 2 Stories
- 4 Beds
- 4 - 1/2 Bath
- 2 Garages
- 4302 Sq.ft
- 1 Stories
- 4 Beds
- 4 - 1/2 Bath
- 3 Garages
- 4413 Sq.ft
- 2 Stories
- 3 Beds
- 4 Bath
- 2 Garages
- 3142 Sq.ft
- 2 Stories
- 3 Beds
- 2 - 1/2 Bath
- 2 Garages
- 2159 Sq.ft
- 1 Stories
- 3 Beds
- 2 - 1/2 Bath
- 2 Garages
- 2617 Sq.ft
- 2 Stories
- 3 Beds
- 3 Bath
- 2 Garages
- 3189 Sq.ft
- 2 Stories
- 4 Beds
- 3 - 1/2 Bath
- 2 Garages
- 3492 Sq.ft
- 2 Stories
- 5 Beds
- 4 - 1/2 Bath
- 3 Garages
- 4850 Sq.ft
- 1 Stories
- 3 Beds
- 2 Bath
- 2 Garages
- 1814 Sq.ft
- 1 Stories
- 2 Beds
- 2 - 1/2 Bath
- 2 Garages
- 2776 Sq.ft
- 1 Stories
- 2 Beds
- 2 - 1/2 Bath
- 2 Garages
- 2658 Sq.ft

