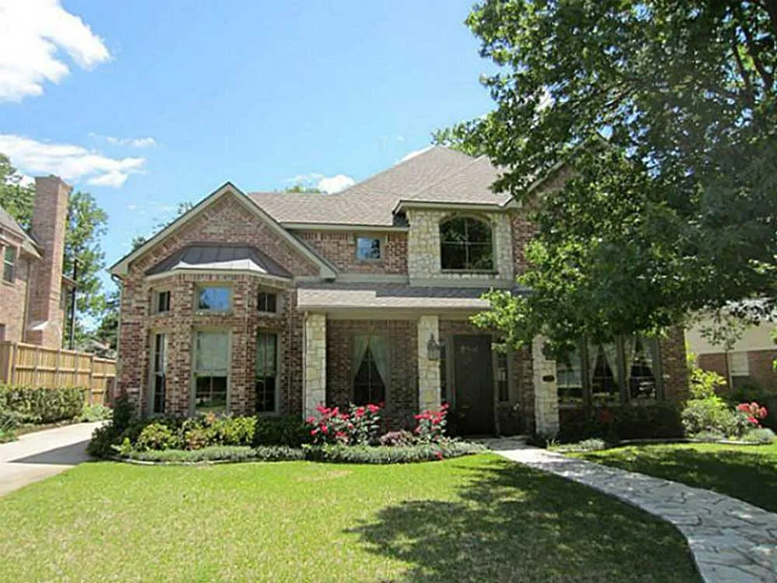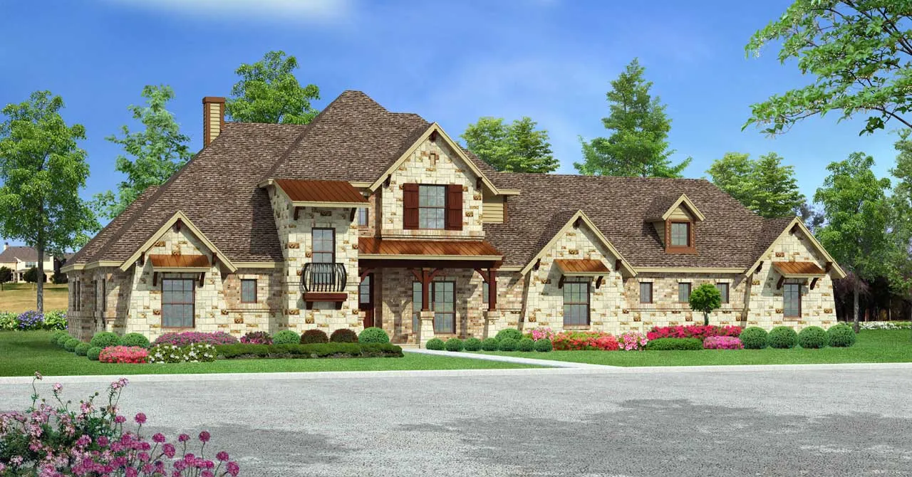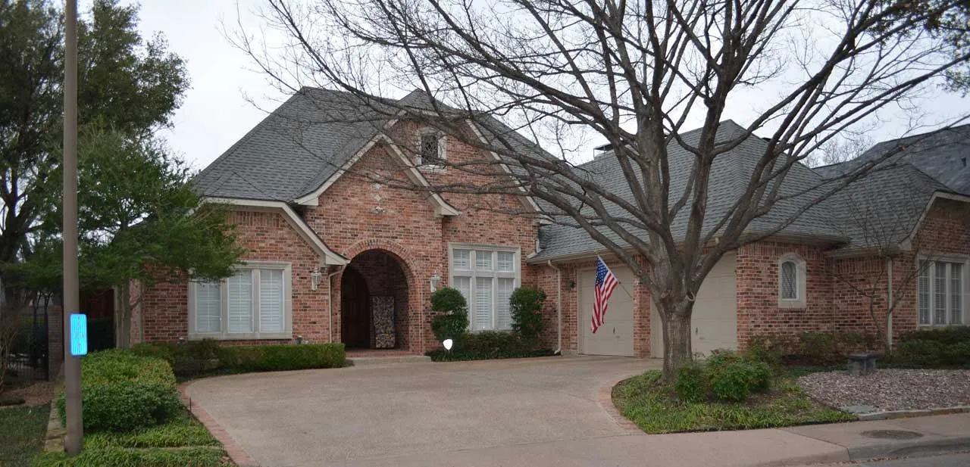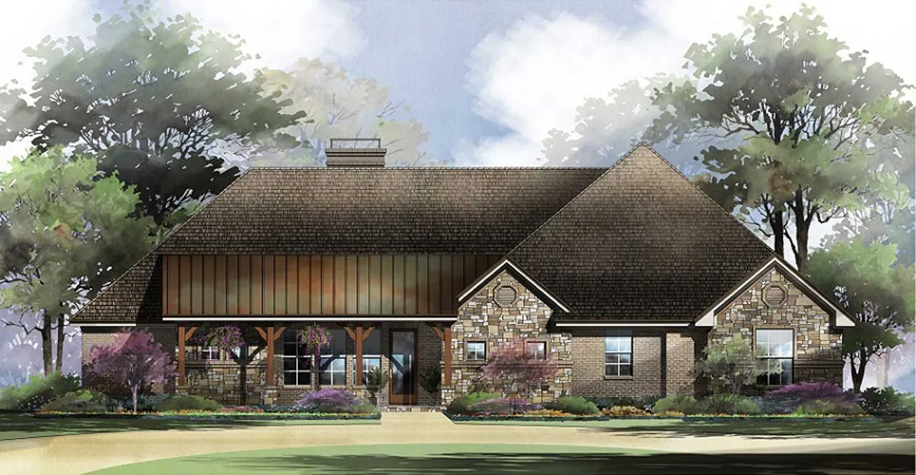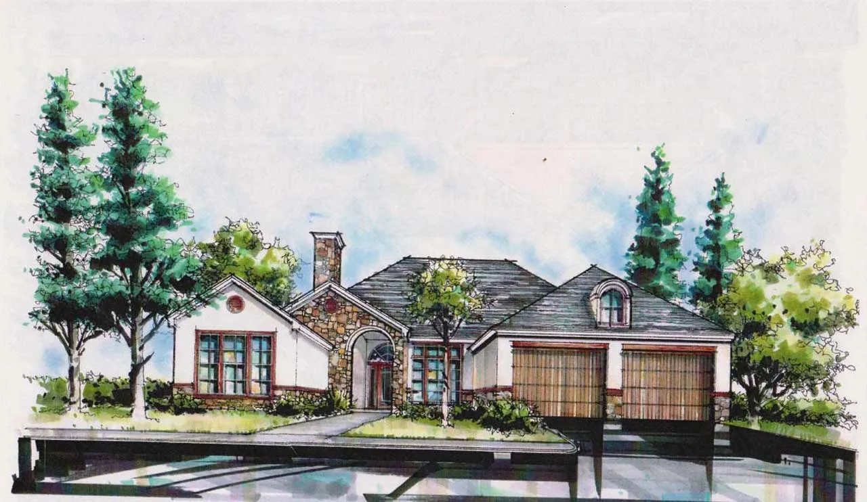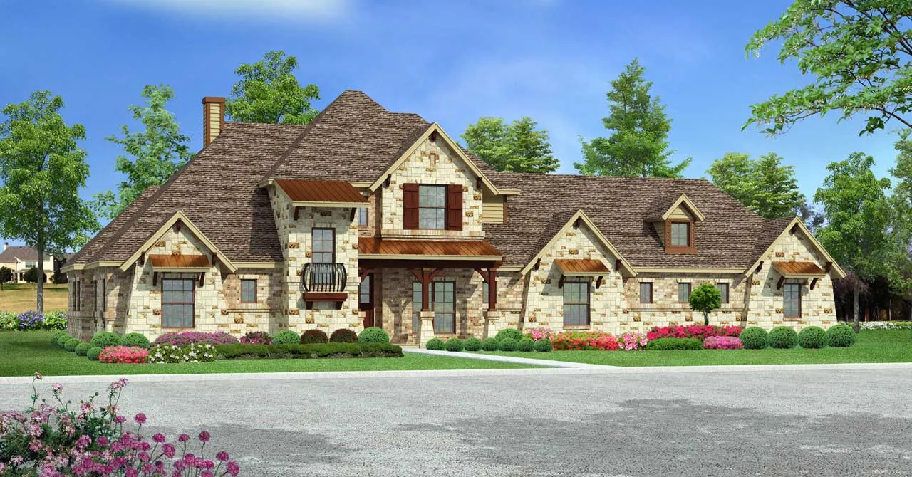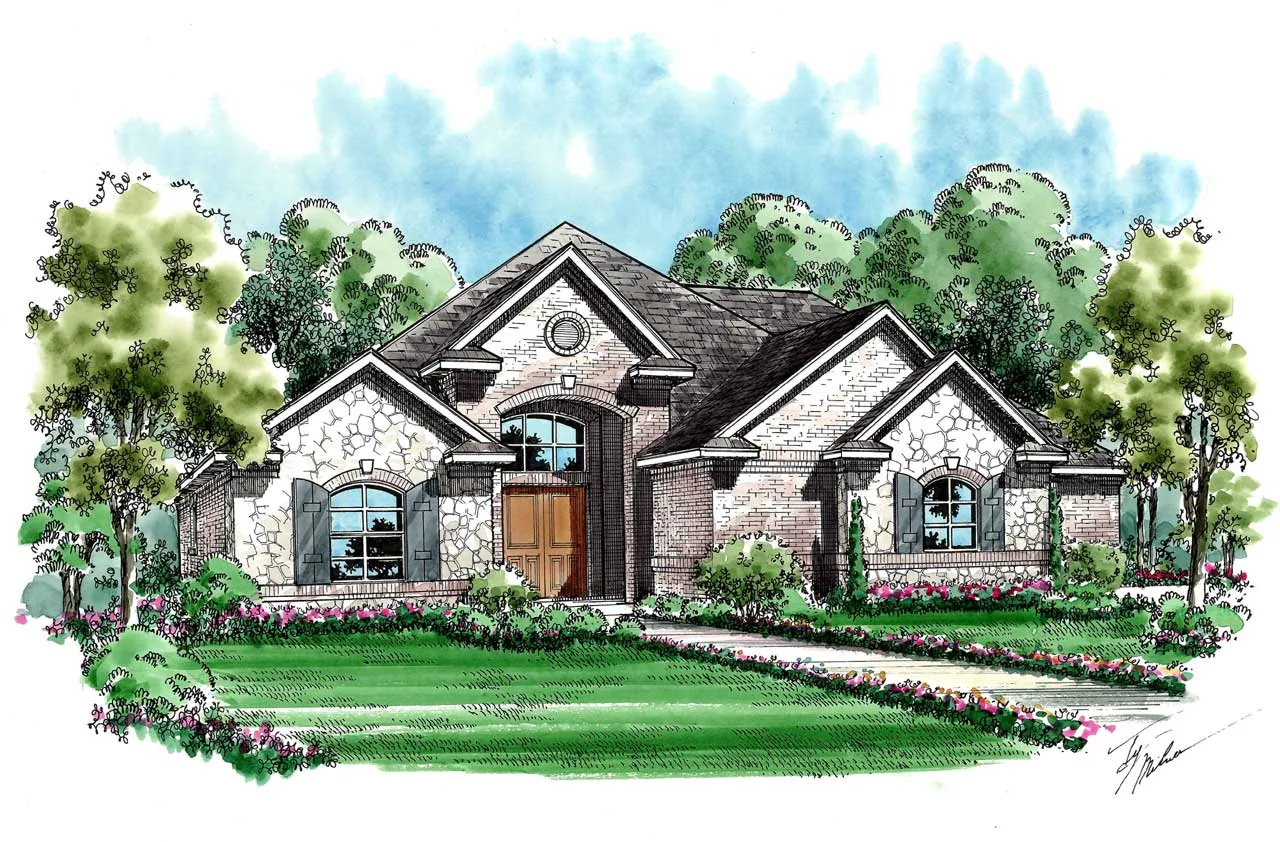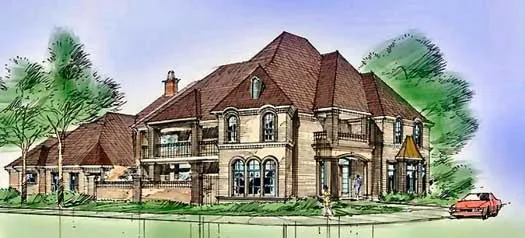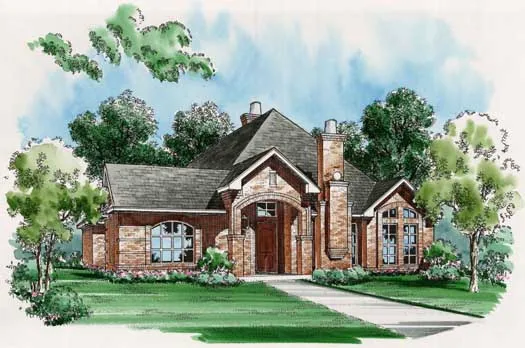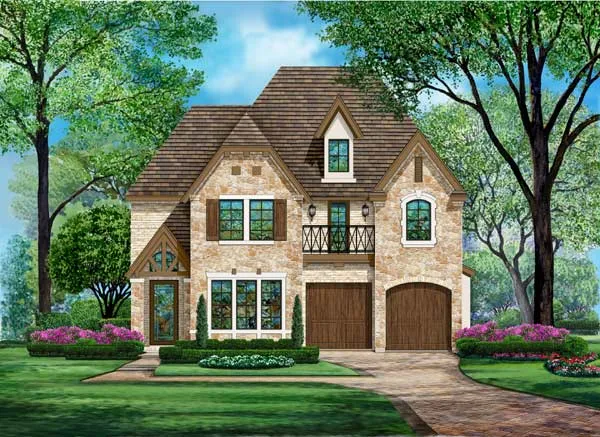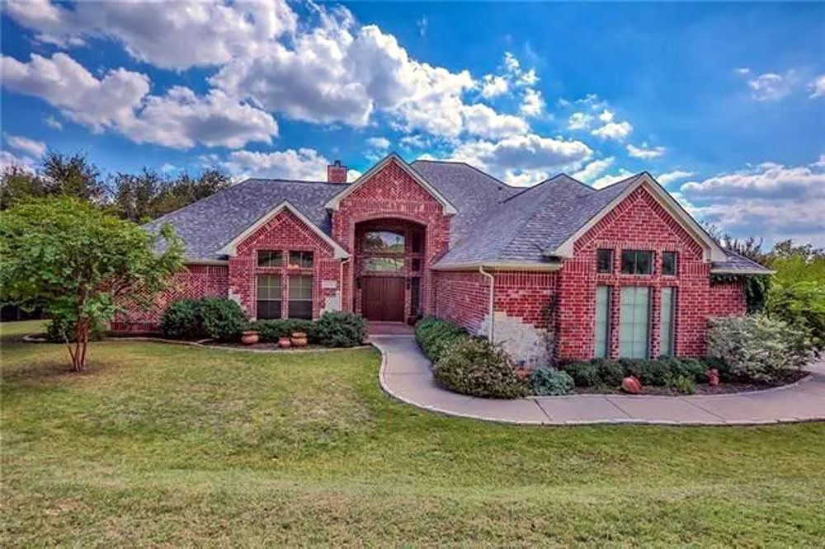House Floor Plans by Designer 63
- 2 Stories
- 4 Beds
- 3 - 1/2 Bath
- 2 Garages
- 3688 Sq.ft
- 2 Stories
- 4 Beds
- 4 - 1/2 Bath
- 3 Garages
- 3309 Sq.ft
- 2 Stories
- 4 Beds
- 3 - 1/2 Bath
- 2 Garages
- 4388 Sq.ft
- 2 Stories
- 4 Beds
- 3 Bath
- 3 Garages
- 3164 Sq.ft
- 2 Stories
- 4 Beds
- 3 - 1/2 Bath
- 3 Garages
- 4401 Sq.ft
- 1 Stories
- 3 Beds
- 3 - 1/2 Bath
- 2 Garages
- 3635 Sq.ft
- 1 Stories
- 3 Beds
- 2 - 1/2 Bath
- 2 Garages
- 2415 Sq.ft
- 1 Stories
- 5 Beds
- 4 - 1/2 Bath
- 2 Garages
- 4815 Sq.ft
- 2 Stories
- 4 Beds
- 3 Bath
- 3 Garages
- 3668 Sq.ft
- 1 Stories
- 4 Beds
- 4 Bath
- 2 Garages
- 3078 Sq.ft
- 1 Stories
- 3 Beds
- 2 Bath
- 2 Garages
- 2494 Sq.ft
- 2 Stories
- 4 Beds
- 4 Bath
- 3 Garages
- 3165 Sq.ft
- 2 Stories
- 4 Beds
- 5 Bath
- 3 Garages
- 5467 Sq.ft
- 2 Stories
- 3 Beds
- 3 - 1/2 Bath
- 2 Garages
- 3655 Sq.ft
- 1 Stories
- 3 Beds
- 3 Bath
- 2 Garages
- 2649 Sq.ft
- 2 Stories
- 5 Beds
- 5 Bath
- 3 Garages
- 6192 Sq.ft
- 2 Stories
- 3 Beds
- 2 - 1/2 Bath
- 2 Garages
- 3603 Sq.ft
- 1 Stories
- 3 Beds
- 3 Bath
- 2 Garages
- 2835 Sq.ft


