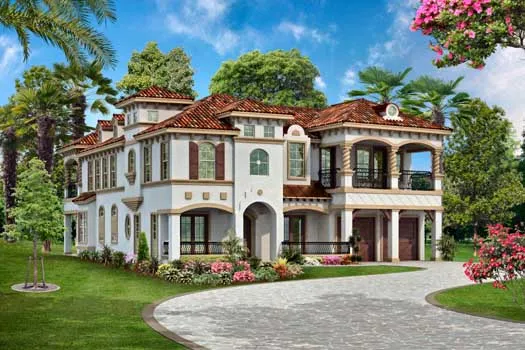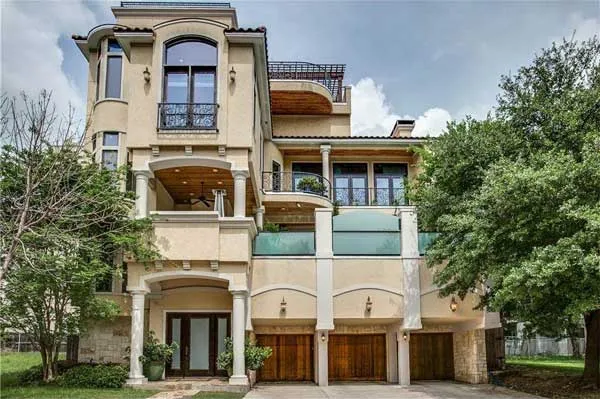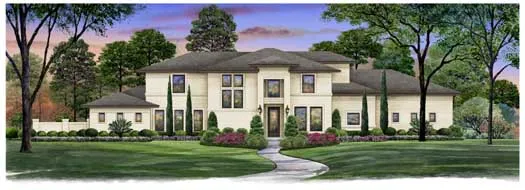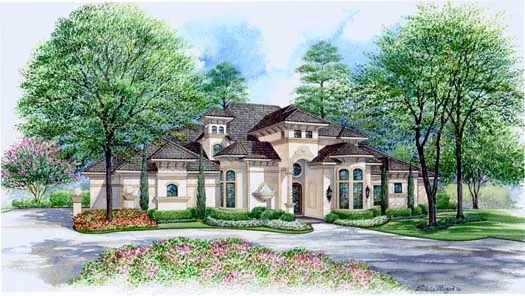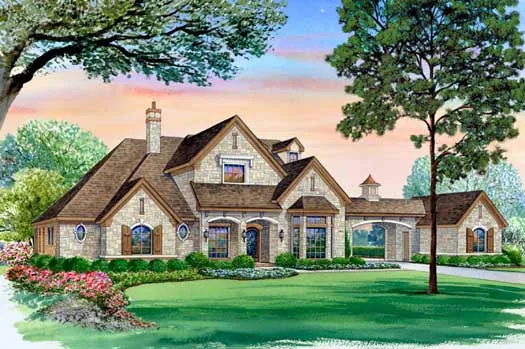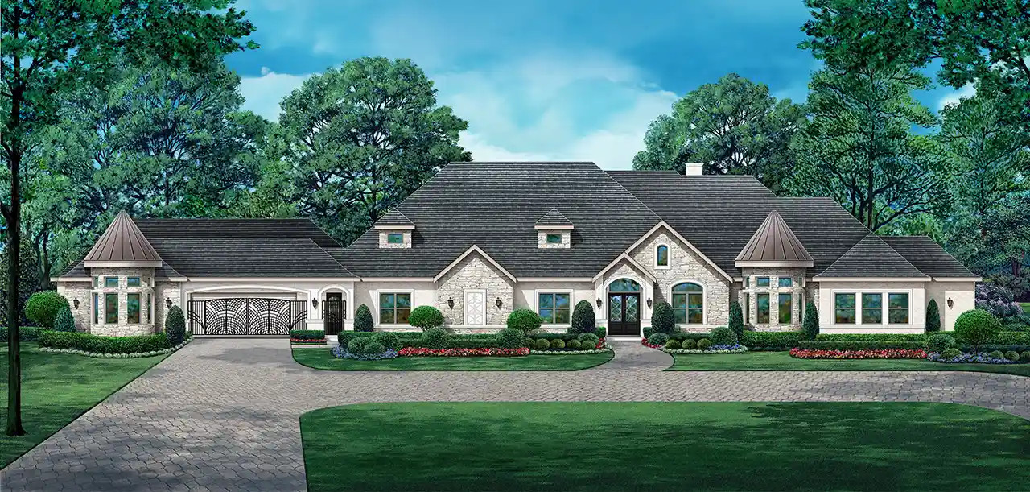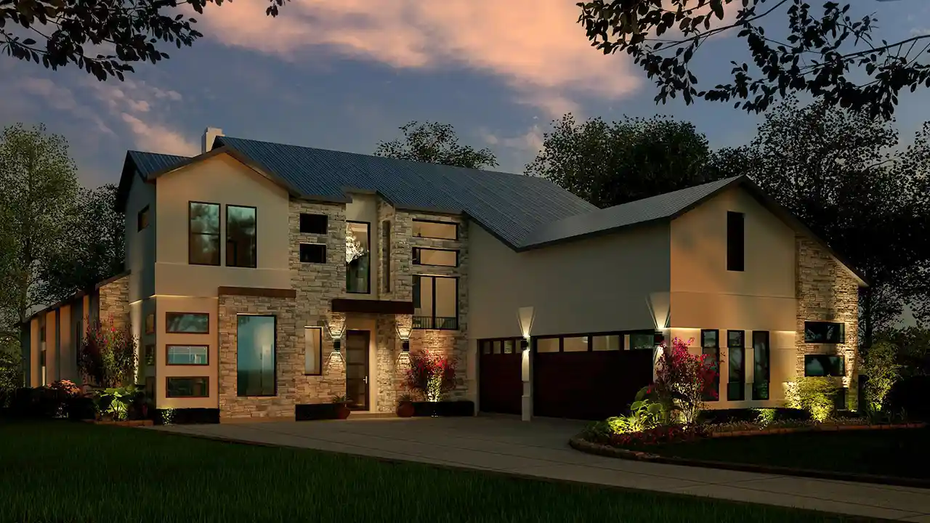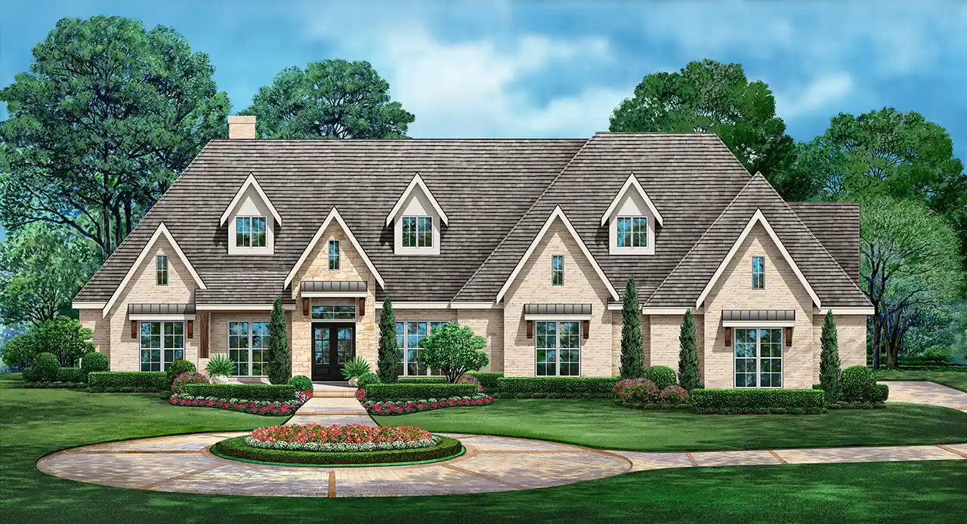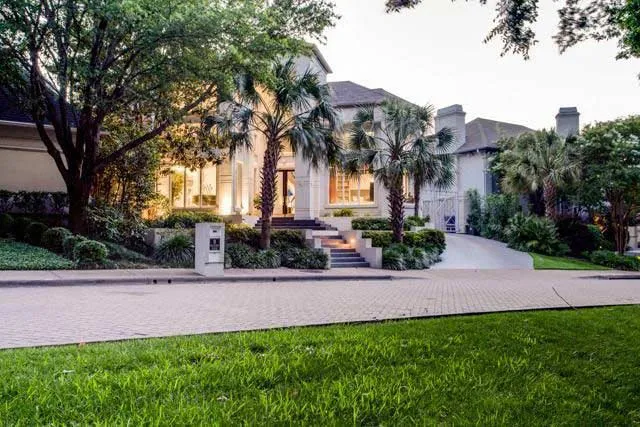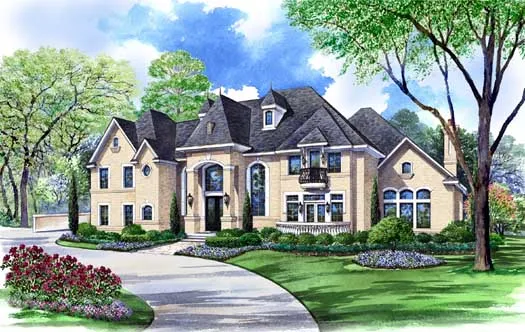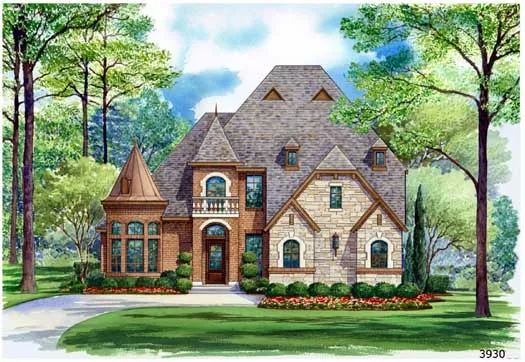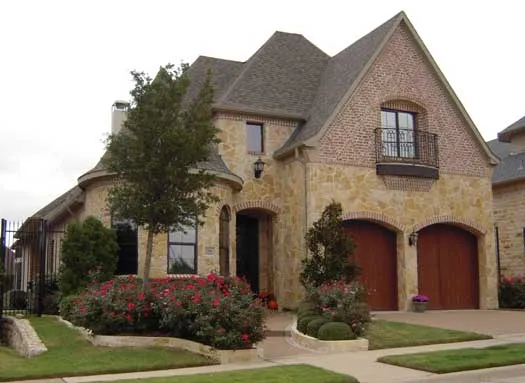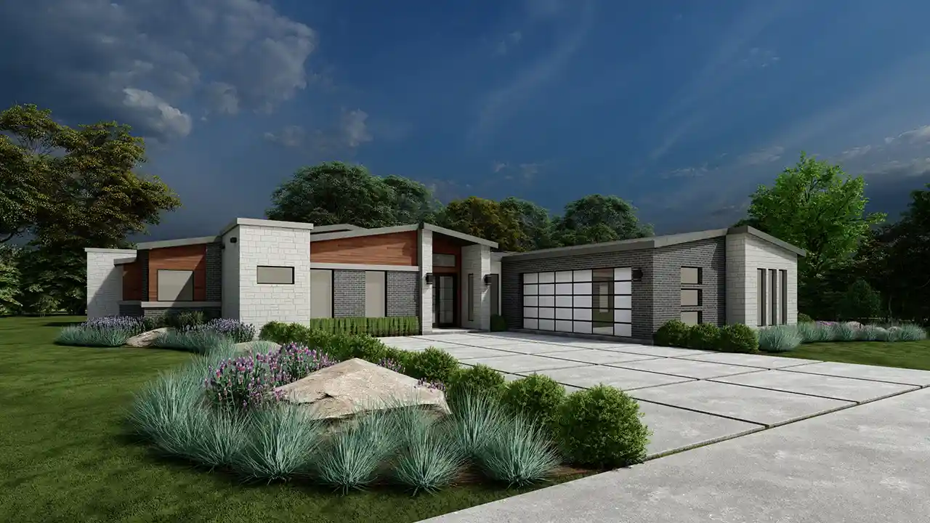House Floor Plans by Designer 63
- 2 Stories
- 4 Beds
- 4 - 1/2 Bath
- 3 Garages
- 3995 Sq.ft
- 3 Stories
- 2 Beds
- 3 Bath
- 3 Garages
- 4225 Sq.ft
- 2 Stories
- 3 Beds
- 3 - 1/2 Bath
- 3 Garages
- 4081 Sq.ft
- 2 Stories
- 5 Beds
- 5 - 1/2 Bath
- 3 Garages
- 6056 Sq.ft
- 2 Stories
- 4 Beds
- 4 - 1/2 Bath
- 3 Garages
- 4623 Sq.ft
- 2 Stories
- 5 Beds
- 5 - 1/2 Bath
- 3 Garages
- 5518 Sq.ft
- 1 Stories
- 5 Beds
- 5 - 1/2 Bath
- 5 Garages
- 6146 Sq.ft
- 2 Stories
- 4 Beds
- 3 - 1/2 Bath
- 3 Garages
- 4300 Sq.ft
- 1 Stories
- 4 Beds
- 4 - 1/2 Bath
- 4 Garages
- 4554 Sq.ft
- 2 Stories
- 3 Beds
- 2 Bath
- 3 Garages
- 4206 Sq.ft
- 2 Stories
- 4 Beds
- 3 Bath
- 2 Garages
- 3464 Sq.ft
- 3 Stories
- 5 Beds
- 5 - 1/2 Bath
- 4 Garages
- 8523 Sq.ft
- 2 Stories
- 4 Beds
- 4 - 1/2 Bath
- 3 Garages
- 3930 Sq.ft
- 1 Stories
- 4 Beds
- 2 - 1/2 Bath
- 3 Garages
- 3460 Sq.ft
- 1 Stories
- 4 Beds
- 4 - 1/2 Bath
- 3 Garages
- 3975 Sq.ft
- 2 Stories
- 3 Beds
- 3 - 1/2 Bath
- 2 Garages
- 3666 Sq.ft
- 2 Stories
- 4 Beds
- 3 - 1/2 Bath
- 3 Garages
- 5253 Sq.ft
- 1 Stories
- 4 Beds
- 3 - 1/2 Bath
- 2 Garages
- 2799 Sq.ft
