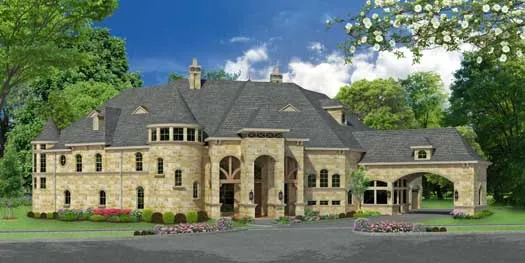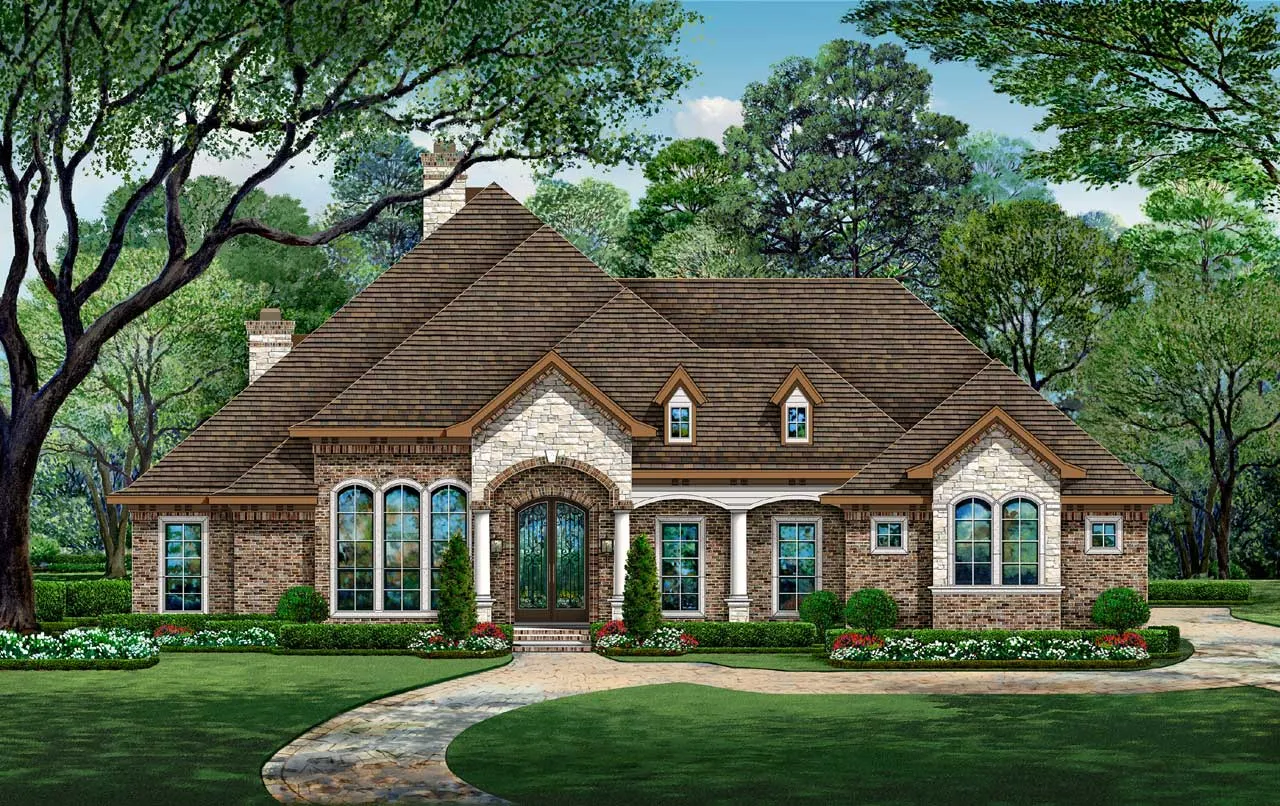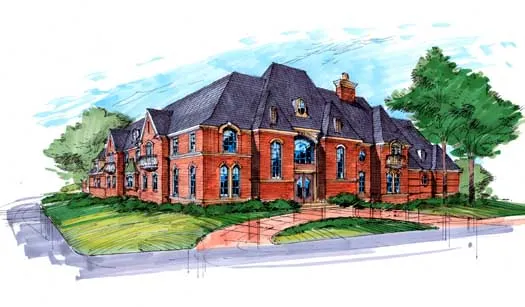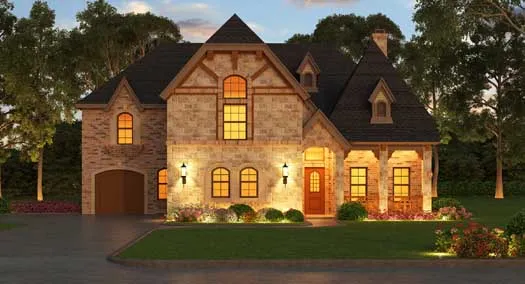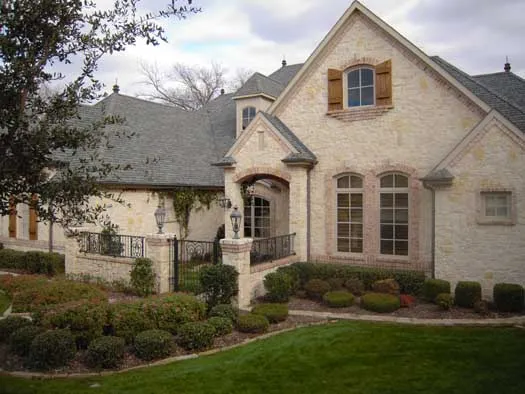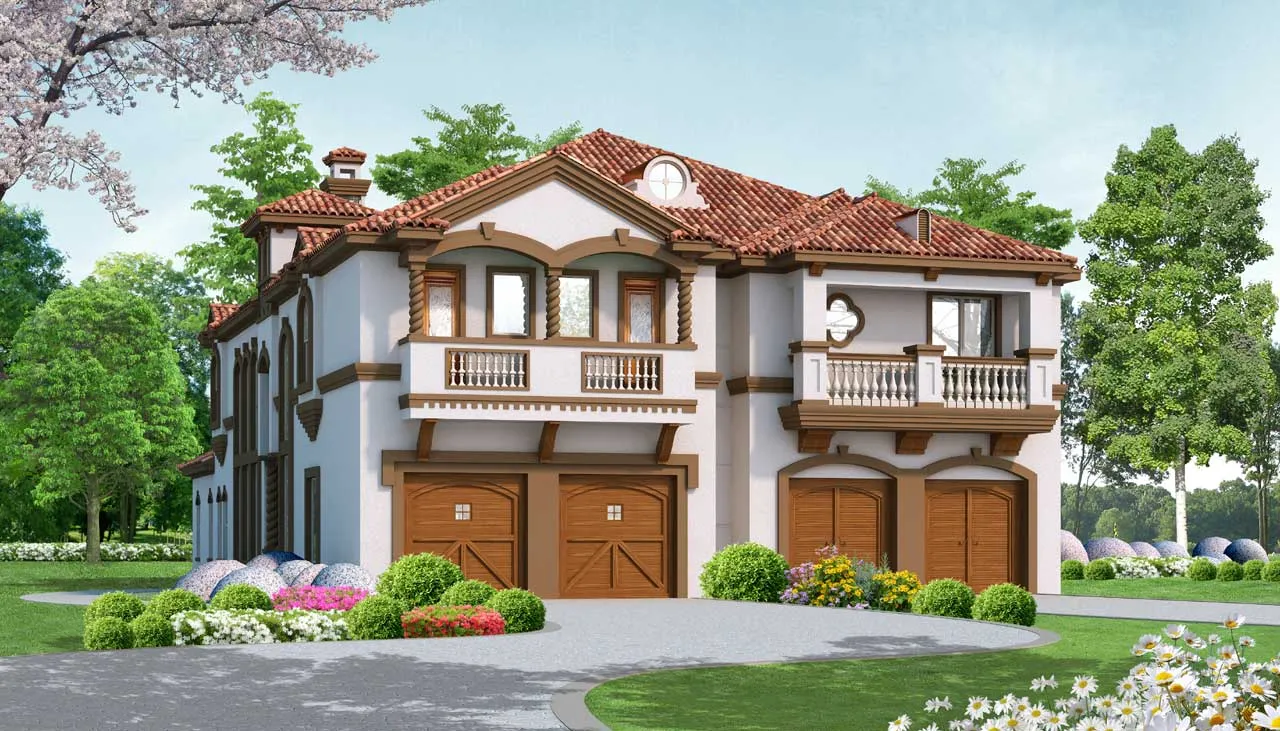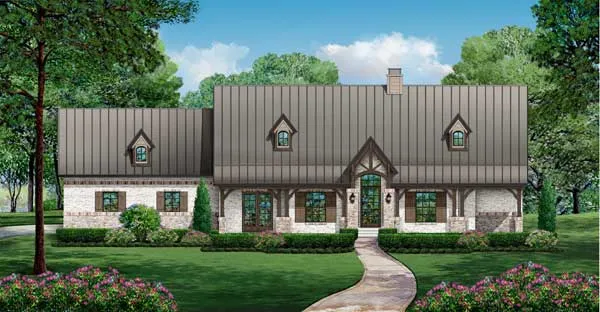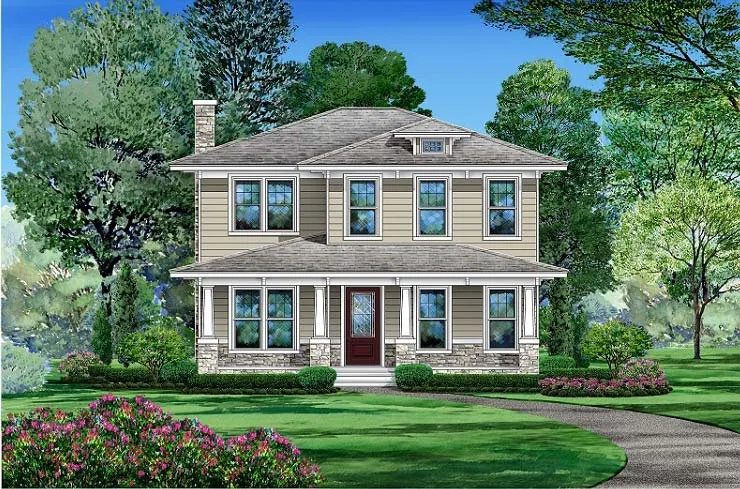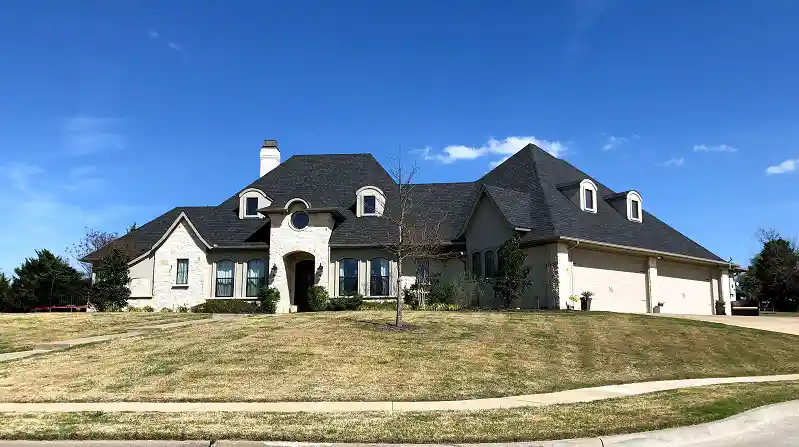House Floor Plans by Designer 63
- 2 Stories
- 4 Beds
- 4 - 1/2 Bath
- 3 Garages
- 5900 Sq.ft
- 2 Stories
- 5 Beds
- 5 - 1/2 Bath
- 3 Garages
- 5327 Sq.ft
- 2 Stories
- 4 Beds
- 5 - 1/2 Bath
- 3 Garages
- 7924 Sq.ft
- 1 Stories
- 4 Beds
- 3 Bath
- 3 Garages
- 4547 Sq.ft
- 2 Stories
- 4 Beds
- 4 - 1/2 Bath
- 2 Garages
- 4298 Sq.ft
- 2 Stories
- 4 Beds
- 5 Bath
- 2 Garages
- 4594 Sq.ft
- 2 Stories
- 5 Beds
- 5 Bath
- 3 Garages
- 7192 Sq.ft
- 2 Stories
- 5 Beds
- 5 - 1/2 Bath
- 3 Garages
- 5297 Sq.ft
- 2 Stories
- 4 Beds
- 3 Bath
- 3 Garages
- 3011 Sq.ft
- 2 Stories
- 5 Beds
- 6 - 1/2 Bath
- 4 Garages
- 6121 Sq.ft
- 2 Stories
- 4 Beds
- 3 - 1/2 Bath
- 3 Garages
- 3943 Sq.ft
- 2 Stories
- 5 Beds
- 5 - 1/2 Bath
- 3 Garages
- 4775 Sq.ft
- 2 Stories
- 8 Beds
- 7 - 1/2 Bath
- 4 Garages
- 5824 Sq.ft
- 1 Stories
- 3 Beds
- 2 - 1/2 Bath
- 3 Garages
- 2668 Sq.ft
- 2 Stories
- 3 Beds
- 3 - 1/2 Bath
- 2 Garages
- 3372 Sq.ft
- 2 Stories
- 3 Beds
- 3 - 1/2 Bath
- 3 Garages
- 5343 Sq.ft
- 2 Stories
- 5 Beds
- 6 - 1/2 Bath
- 4 Garages
- 7341 Sq.ft
- 1 Stories
- 4 Beds
- 3 - 1/2 Bath
- 3 Garages
- 3040 Sq.ft


