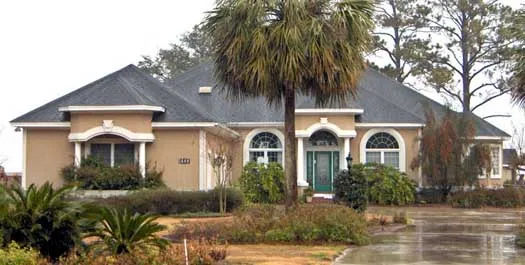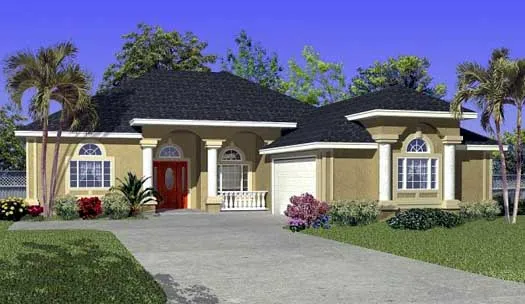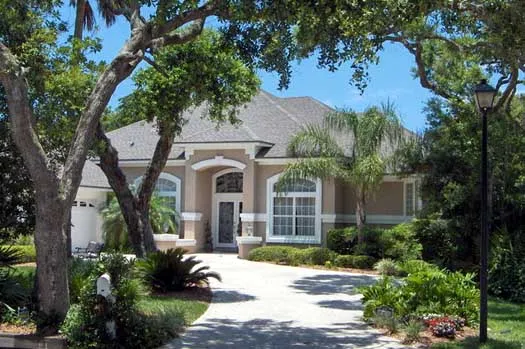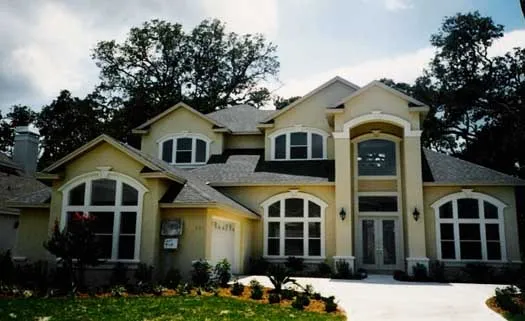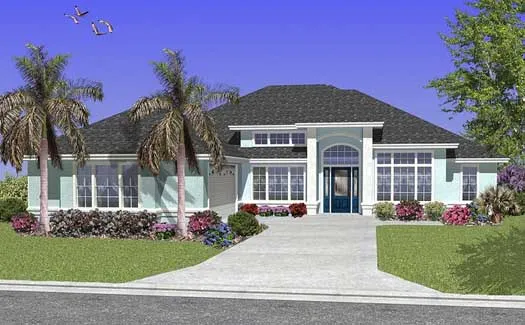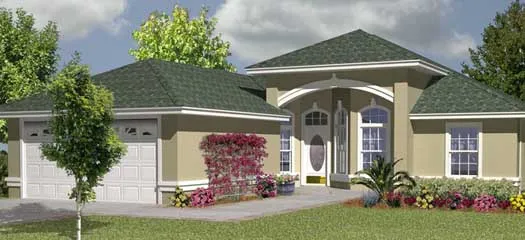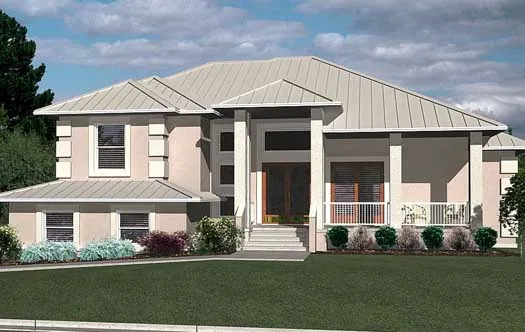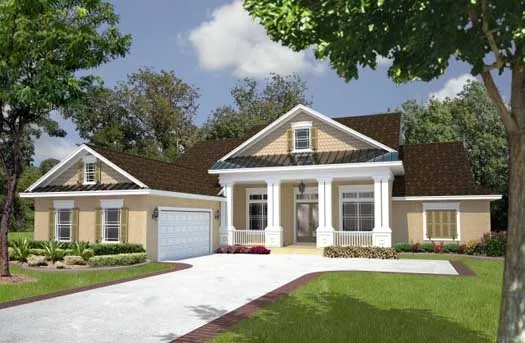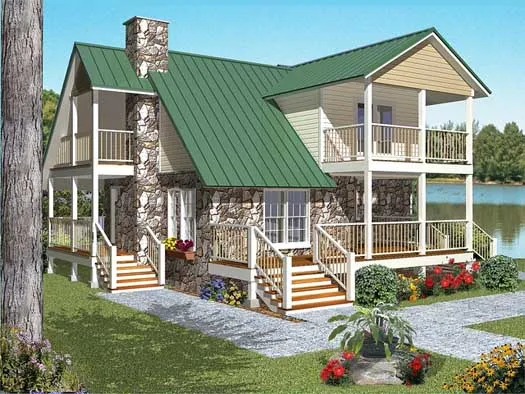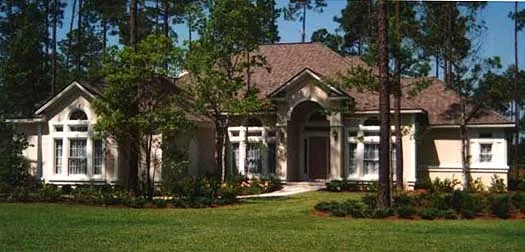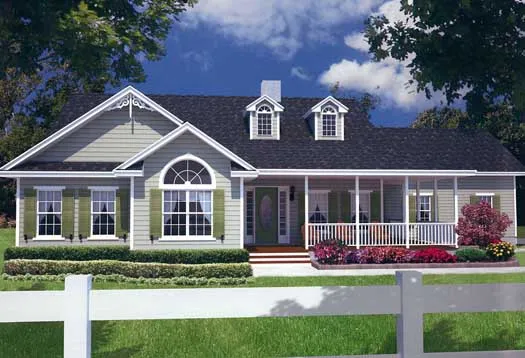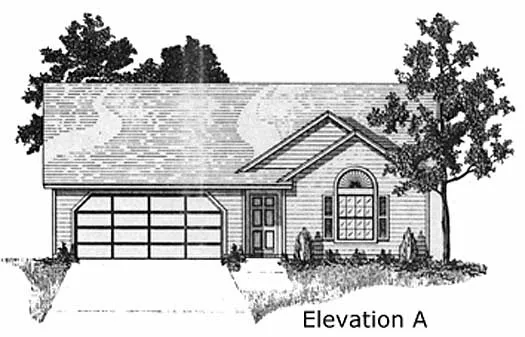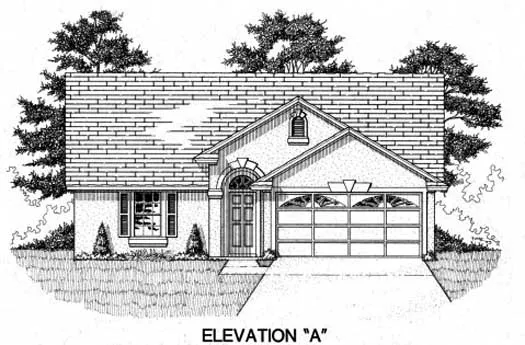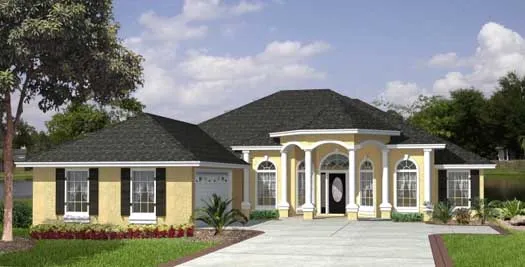House Floor Plans by Designer 71
- 1 Stories
- 4 Beds
- 3 - 1/2 Bath
- 2 Garages
- 2780 Sq.ft
- 1 Stories
- 4 Beds
- 2 Bath
- 2 Garages
- 2134 Sq.ft
- 1 Stories
- 4 Beds
- 3 Bath
- 2 Garages
- 3293 Sq.ft
- 2 Stories
- 5 Beds
- 2 - 1/2 Bath
- 2 Garages
- 3292 Sq.ft
- 1 Stories
- 4 Beds
- 2 Bath
- 2 Garages
- 2047 Sq.ft
- 1 Stories
- 4 Beds
- 2 Bath
- 2 Garages
- 1938 Sq.ft
- Multi-level
- 3 Beds
- 2 - 1/2 Bath
- 3 Garages
- 2208 Sq.ft
- 2 Stories
- 5 Beds
- 4 - 1/2 Bath
- 2 Garages
- 3391 Sq.ft
- 1 Stories
- 4 Beds
- 3 Bath
- 2 Garages
- 2445 Sq.ft
- 2 Stories
- 2 Beds
- 2 Bath
- 1719 Sq.ft
- 1 Stories
- 3 Beds
- 2 Bath
- 2 Garages
- 1148 Sq.ft
- 1 Stories
- 4 Beds
- 3 - 1/2 Bath
- 2 Garages
- 2440 Sq.ft
- 1 Stories
- 3 Beds
- 2 Bath
- 2 Garages
- 1885 Sq.ft
- 1 Stories
- 3 Beds
- 2 Bath
- 2 Garages
- 1148 Sq.ft
- 1 Stories
- 3 Beds
- 2 Bath
- 2 Garages
- 1362 Sq.ft
- 2 Stories
- 5 Beds
- 2 Bath
- 2 Garages
- 2456 Sq.ft
- 1 Stories
- 4 Beds
- 2 Bath
- 2 Garages
- 2039 Sq.ft
- 1 Stories
- 3 Beds
- 2 Bath
- 2 Garages
- 1865 Sq.ft
